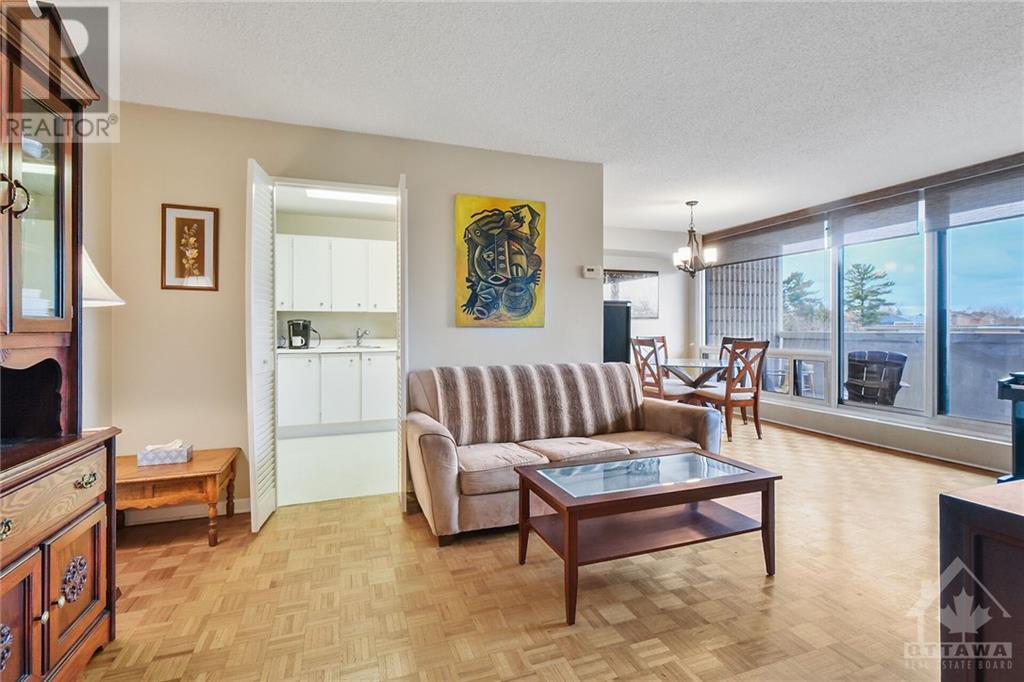265 Poulin Avenue Unit#209 Ottawa, Ontario K2B 7Y8
$329,900Maintenance, Landscaping, Property Management, Waste Removal, Water, Other, See Remarks, Condominium Amenities, Recreation Facilities, Reserve Fund Contributions
$654 Monthly
Maintenance, Landscaping, Property Management, Waste Removal, Water, Other, See Remarks, Condominium Amenities, Recreation Facilities, Reserve Fund Contributions
$654 MonthlyThis inviting one-bedroom condo in Britannia is the perfect blend of comfort, convenience, and natural beauty. Enjoy a roomy living room and dining area with access to a lovely balcony, ideal for relaxing or entertaining. Steps from Britannia Beach, Mud Lake, and a network of trails for skiing, snowshoeing, and biking are a dream for outdoor enthusiasts.Includes TWO heated indoor parking spots, offering year-round protection for your vehicles. Plus, the second spot can be rented out or sold as an investment opportunity. Equipped with brand-new windows (2021) and custom window treatments, including blackout blinds for restful sleep. The storage room and shared laundry on the same floor across from the unit. High-speed internet options available through Rogers and Bell. Whether you're seeking a tranquil home near nature or an investment opportunity with thoughtful amenities, this condo offers it all. Ready for you to move in and enjoy! (id:19720)
Property Details
| MLS® Number | 1421198 |
| Property Type | Single Family |
| Neigbourhood | Britannia |
| Amenities Near By | Recreation, Public Transit, Shopping, Water Nearby |
| Community Features | Recreational Facilities, Adult Oriented, Family Oriented, Pets Allowed |
| Features | Elevator, Balcony, Recreational |
| Parking Space Total | 2 |
| Pool Type | Indoor Pool |
Building
| Bathroom Total | 1 |
| Bedrooms Above Ground | 1 |
| Bedrooms Total | 1 |
| Amenities | Party Room, Recreation Centre, Sauna, Laundry Facility, Guest Suite, Exercise Centre |
| Appliances | Refrigerator, Stove, Blinds |
| Basement Development | Not Applicable |
| Basement Type | None (not Applicable) |
| Constructed Date | 1973 |
| Cooling Type | Central Air Conditioning |
| Exterior Finish | Concrete |
| Flooring Type | Hardwood, Tile, Vinyl |
| Foundation Type | Poured Concrete |
| Heating Fuel | Electric |
| Heating Type | Forced Air |
| Stories Total | 1 |
| Type | Apartment |
| Utility Water | Municipal Water |
Parking
| Underground |
Land
| Acreage | No |
| Land Amenities | Recreation, Public Transit, Shopping, Water Nearby |
| Sewer | Municipal Sewage System |
| Zoning Description | R5b H(60) |
Rooms
| Level | Type | Length | Width | Dimensions |
|---|---|---|---|---|
| Main Level | Living Room | 20'6" x 11'0" | ||
| Main Level | Dining Room | 10'0" x 8'3" | ||
| Main Level | Primary Bedroom | 15'2" x 10'8" | ||
| Main Level | Kitchen | 10'3" x 8'0" | ||
| Main Level | Full Bathroom | 12'8" x 4'4" |
https://www.realtor.ca/real-estate/27678752/265-poulin-avenue-unit209-ottawa-britannia
Interested?
Contact us for more information

Shah Bahauddin
Salesperson
www.royalshah.ca/

3101 Strandherd Drive, Suite 4
Ottawa, Ontario K2G 4R9
(613) 825-7653
(613) 825-8762
www.teamrealty.ca

































