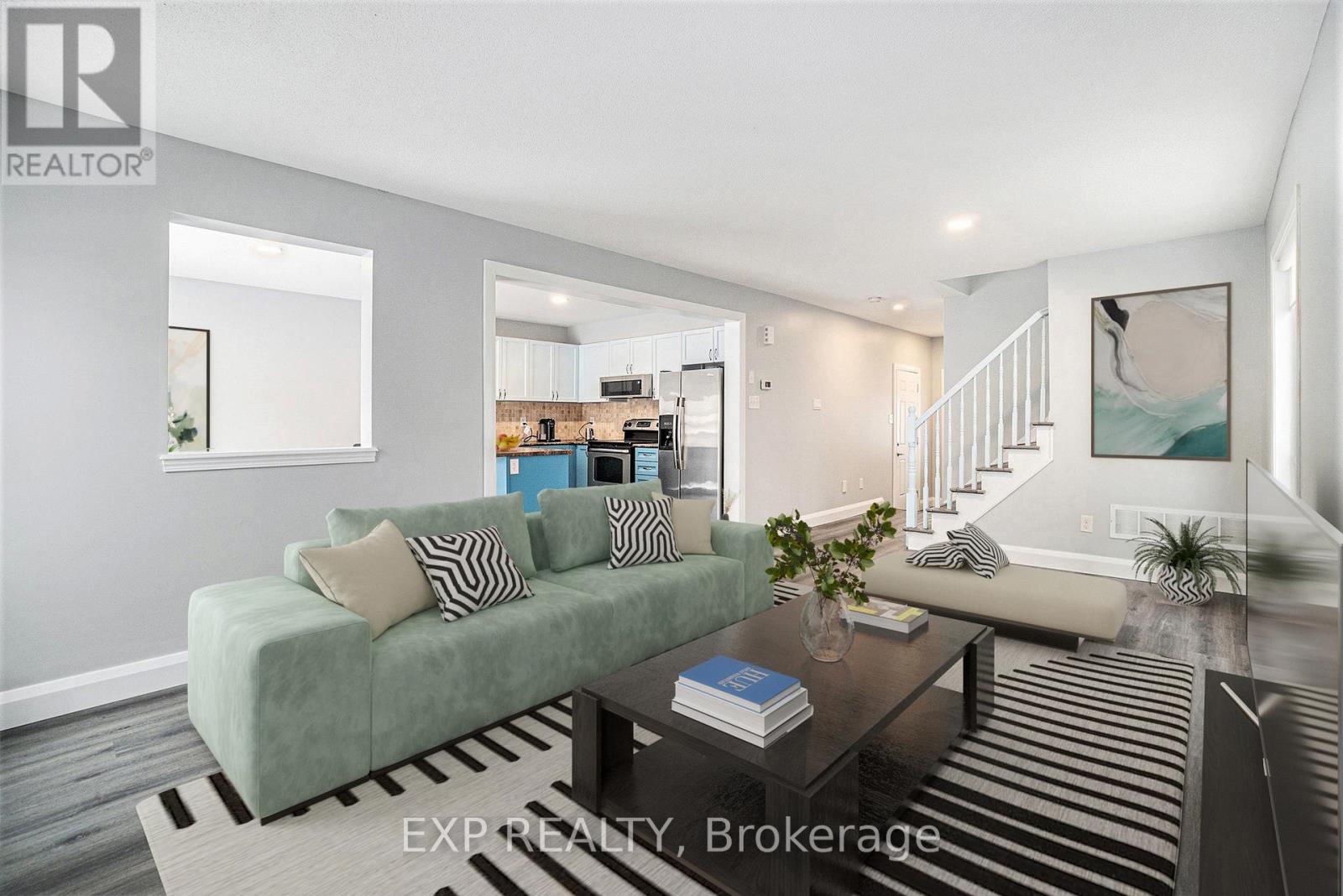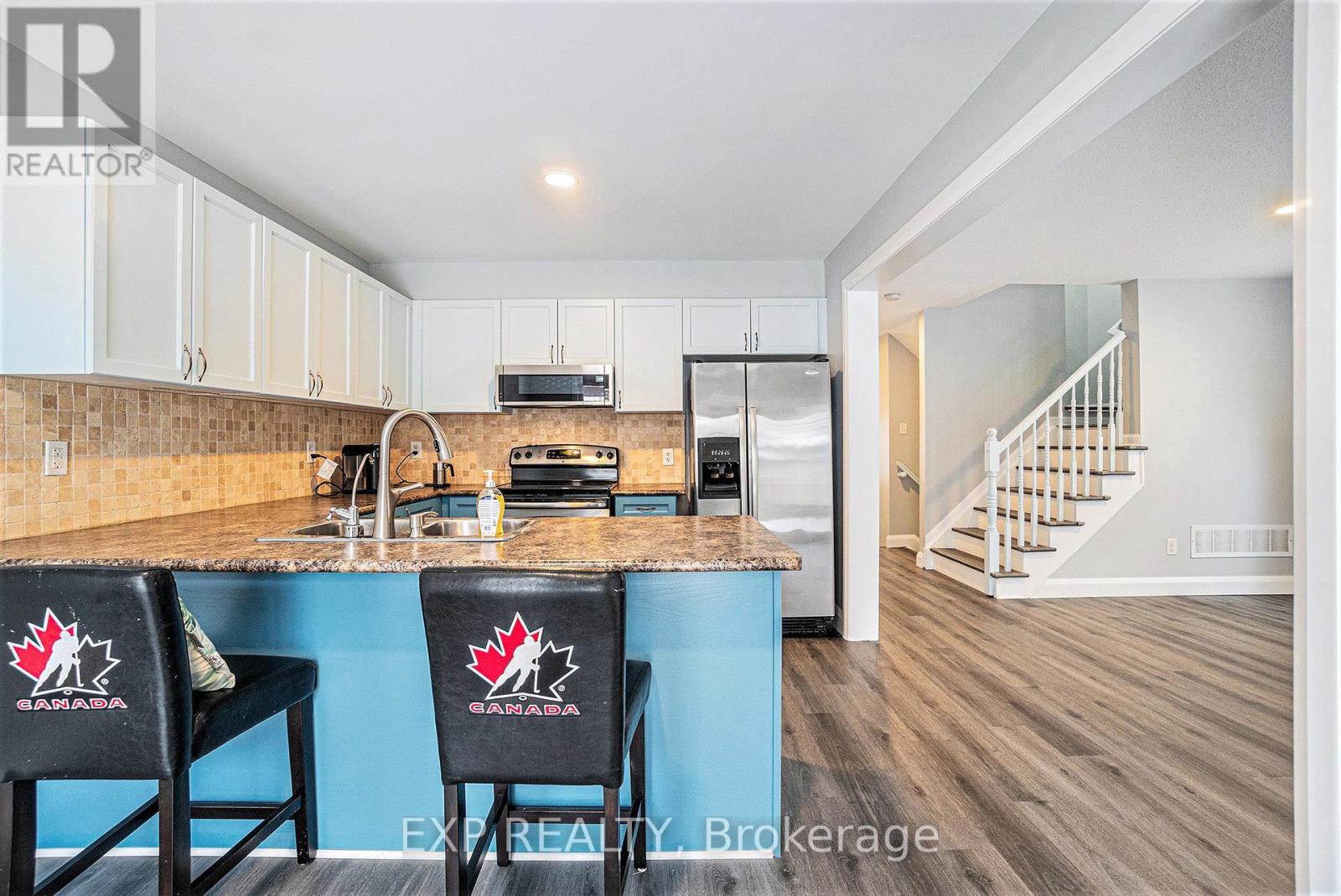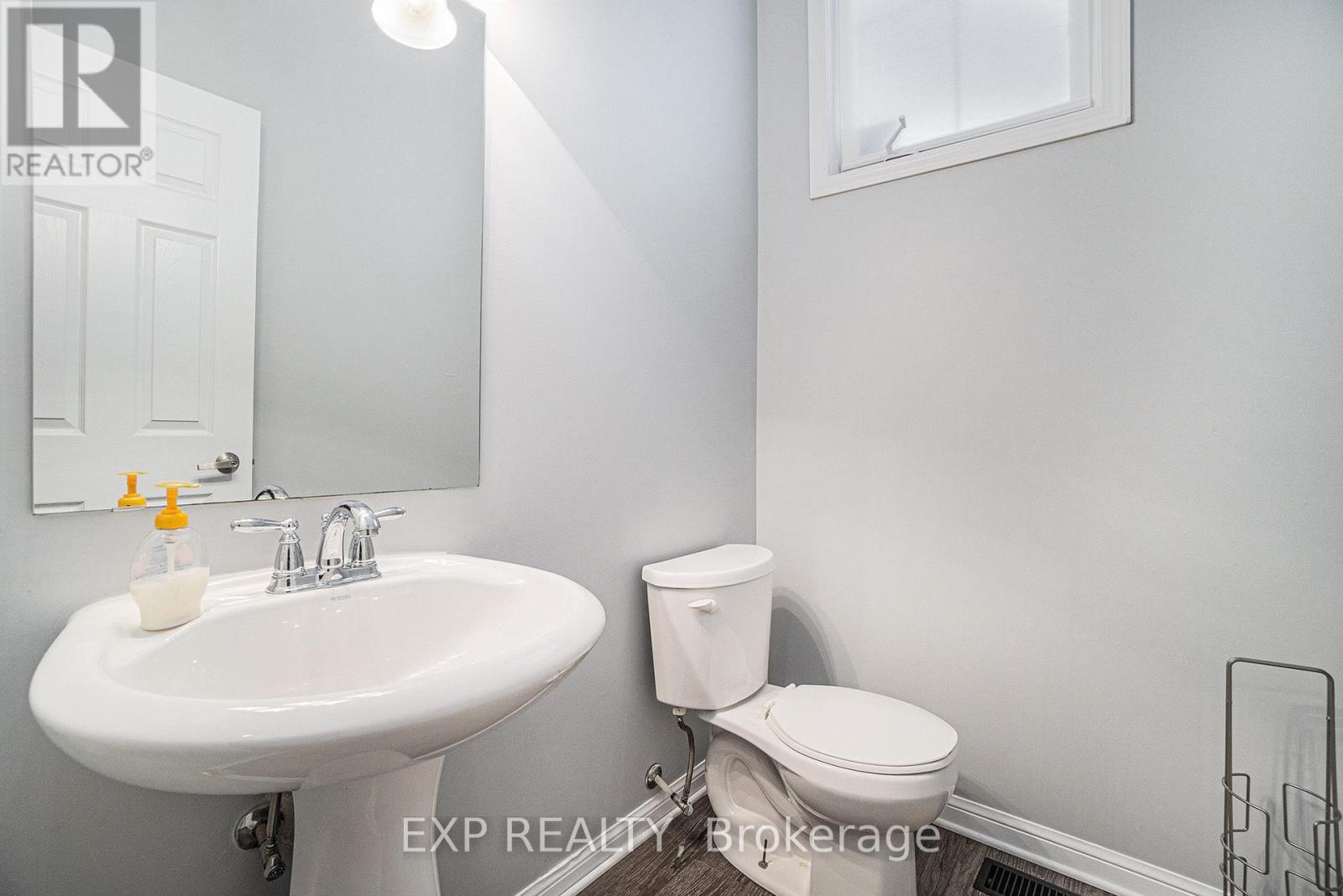2651 Baynes Sound Way Ottawa, Ontario K2J 0X2
$735,000
Welcome to this charming two-storey home in the desirable Half Moon Bay community! As you step through the front door, you'll enter a welcoming foyer that leads into the heart of the home. The spacious living room is cozy and inviting, with a charming fireplace that adds warmth and character to the space. From here, you'll flow into the kitchen, featuring a sleek and functional layout, perfect for cooking and entertaining. Enjoy the convenience of direct access to the backyard off of the kitchen! Upstairs, you'll find three generously sized bedrooms. The primary bedroom has a walk-in closet, providing plenty of storage space. The two additional bedrooms are also spacious and share a well-appointed full bathroom. Downstairs, the finished basement offers versatile space that can be customized to fit your needs. Whether you want a home office, a media room, or a play area, this space has endless possibilities. With vinyl flooring throughout, the interior is sleek and low-maintenance. The rough-in plumbing in the basement also provides future potential for adding a bathroom if desired. Step outside to the backyard, where you'll find a private outdoor space perfect for relaxation or family gatherings. Located in the family-friendly Half Moon Bay neighborhood, this home is just moments away from parks, schools, and walking trails, with easy access to local shops, dining, and major roads. This home combines comfort, convenience, and a prime location, making it an ideal place to call home! *Some photos have been virtually staged. (id:19720)
Open House
This property has open houses!
2:00 pm
Ends at:4:00 pm
Property Details
| MLS® Number | X11890627 |
| Property Type | Single Family |
| Community Name | 7711 - Barrhaven - Half Moon Bay |
| Features | Lane |
| Parking Space Total | 3 |
Building
| Bathroom Total | 3 |
| Bedrooms Above Ground | 3 |
| Bedrooms Total | 3 |
| Appliances | Blinds, Dishwasher, Dryer, Microwave, Range, Refrigerator, Storage Shed, Stove, Washer |
| Basement Development | Finished |
| Basement Type | N/a (finished) |
| Construction Style Attachment | Detached |
| Cooling Type | Central Air Conditioning |
| Exterior Finish | Vinyl Siding, Brick |
| Fireplace Present | Yes |
| Fireplace Total | 1 |
| Foundation Type | Concrete |
| Half Bath Total | 1 |
| Heating Fuel | Natural Gas |
| Heating Type | Forced Air |
| Stories Total | 2 |
| Type | House |
| Utility Water | Municipal Water |
Parking
| Garage | |
| Inside Entry |
Land
| Acreage | No |
| Sewer | Sanitary Sewer |
| Size Depth | 82 Ft |
| Size Frontage | 30 Ft |
| Size Irregular | 30.02 X 82.02 Ft |
| Size Total Text | 30.02 X 82.02 Ft |
Rooms
| Level | Type | Length | Width | Dimensions |
|---|---|---|---|---|
| Second Level | Primary Bedroom | 3.63 m | 5.12 m | 3.63 m x 5.12 m |
| Second Level | Bedroom | 3.06 m | 3.73 m | 3.06 m x 3.73 m |
| Second Level | Bedroom 2 | 3.09 m | 3.43 m | 3.09 m x 3.43 m |
| Basement | Recreational, Games Room | 4.18 m | 5.6 m | 4.18 m x 5.6 m |
| Main Level | Living Room | 3.4 m | 6 m | 3.4 m x 6 m |
| Main Level | Dining Room | 3.32 m | 2.85 m | 3.32 m x 2.85 m |
| Main Level | Kitchen | 3.33 m | 3.05 m | 3.33 m x 3.05 m |
Utilities
| Cable | Available |
| Sewer | Installed |
Interested?
Contact us for more information
Dimitrios Kalogeropoulos
Broker
www.agentdk.com/
www.facebook.com/AgentDKTeam
101-200 Glenroy Gilbert Drive
Ottawa, Ontario K2J 5W2
(866) 530-7737
(647) 849-3180
www.exprealty.ca/






























