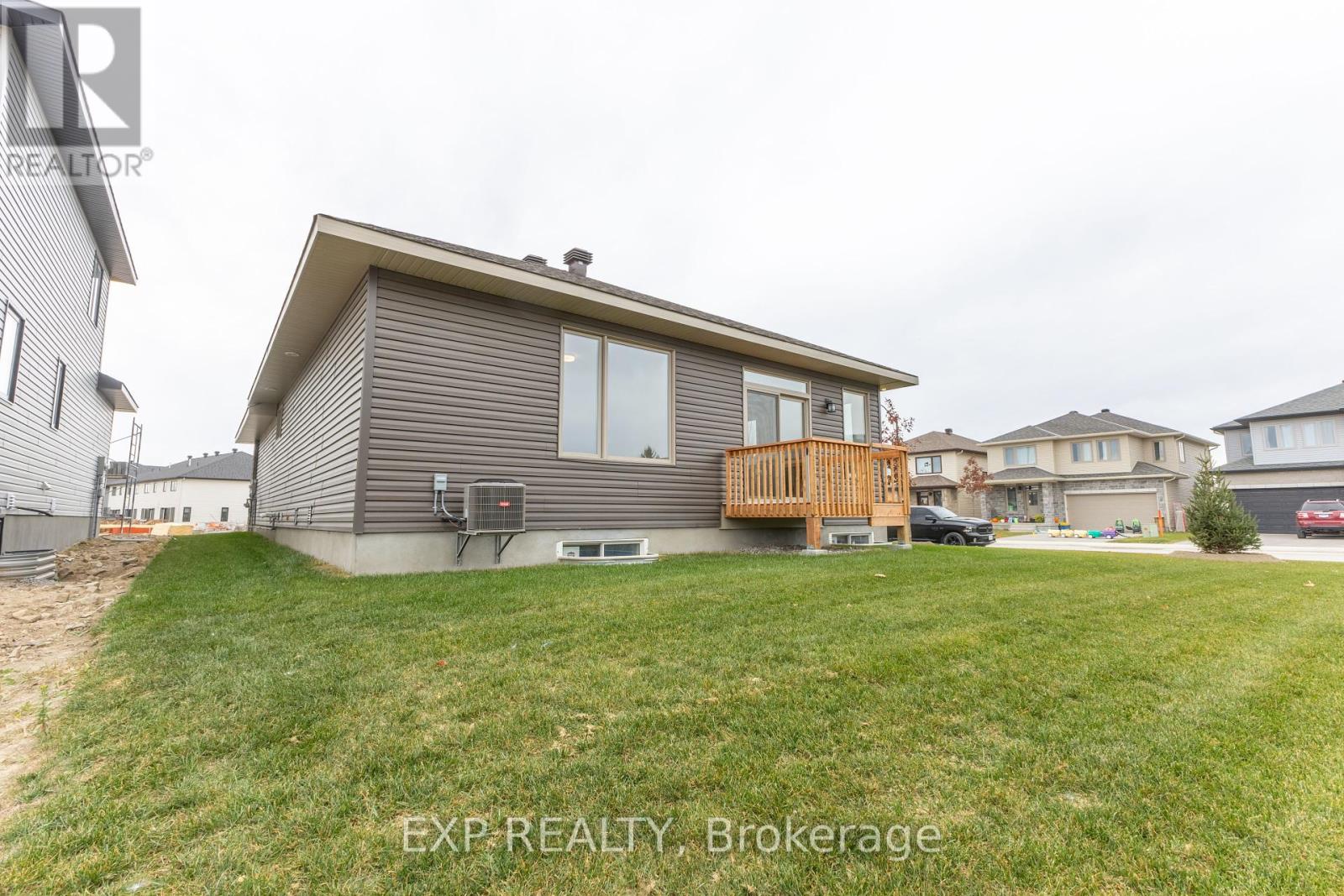268 O'donovan Drive Carleton Place, Ontario K7C 0X4
$795,900
Welcome to the Waterford by Patten Homes - boasting over $30K in upgrades; a 2-bedroom, 2-bathroom bungalow in the sought-after Mississippi Shores community. With approximately 1,460 sq. ft. of thoughtfully designed living space, this home offers modern comfort and elegance. Step inside to a spacious foyer leading to an open-concept living area, perfect for entertaining. A gas fireplace adds warmth and charm, while 9 ceilings enhance the airy feel. The gourmet kitchen flows seamlessly through the dining room and into the living room space. The primary suite features a large walk-in closet and a luxurious ensuite with a double vanity, linen cabinet, and walk-in shower. The main floor laundry room includes a sink for added convenience. Situated on a premium corner lot (approx. 59 x 108), this home also includes: Mudroom with garage access, A/C, garage door opener, unfinished basement with 3-pc rough-in. (id:19720)
Property Details
| MLS® Number | X12041089 |
| Property Type | Single Family |
| Community Name | 909 - Carleton Place |
| Equipment Type | Water Heater |
| Features | Carpet Free |
| Parking Space Total | 6 |
| Rental Equipment Type | Water Heater |
Building
| Bathroom Total | 2 |
| Bedrooms Above Ground | 2 |
| Bedrooms Total | 2 |
| Age | New Building |
| Amenities | Fireplace(s) |
| Appliances | Garage Door Opener Remote(s) |
| Architectural Style | Bungalow |
| Basement Development | Unfinished |
| Basement Type | N/a (unfinished) |
| Construction Style Attachment | Detached |
| Cooling Type | Central Air Conditioning |
| Exterior Finish | Stone, Vinyl Siding |
| Fireplace Present | Yes |
| Fireplace Total | 1 |
| Flooring Type | Hardwood, Ceramic |
| Foundation Type | Poured Concrete |
| Heating Fuel | Natural Gas |
| Heating Type | Forced Air |
| Stories Total | 1 |
| Size Interior | 1,100 - 1,500 Ft2 |
| Type | House |
| Utility Water | Municipal Water |
Parking
| Attached Garage | |
| Garage | |
| Inside Entry |
Land
| Acreage | No |
| Sewer | Sanitary Sewer |
| Size Depth | 108 Ft |
| Size Frontage | 59 Ft |
| Size Irregular | 59 X 108 Ft |
| Size Total Text | 59 X 108 Ft |
Rooms
| Level | Type | Length | Width | Dimensions |
|---|---|---|---|---|
| Main Level | Living Room | 4.24 m | 4.22 m | 4.24 m x 4.22 m |
| Main Level | Dining Room | 4.24 m | 2.36 m | 4.24 m x 2.36 m |
| Main Level | Kitchen | 4.17 m | 2.74 m | 4.17 m x 2.74 m |
| Main Level | Primary Bedroom | 4.44 m | 3.68 m | 4.44 m x 3.68 m |
| Main Level | Bathroom | Measurements not available | ||
| Main Level | Bedroom | 3.66 m | 2.69 m | 3.66 m x 2.69 m |
| Main Level | Bathroom | Measurements not available | ||
| Main Level | Mud Room | Measurements not available | ||
| Main Level | Laundry Room | Measurements not available |
https://www.realtor.ca/real-estate/28072677/268-odonovan-drive-carleton-place-909-carleton-place
Contact Us
Contact us for more information

Liam Swords
Broker
www.liamswords.com/
343 Preston Street, 11th Floor
Ottawa, Ontario K1S 1N4
(866) 530-7737
(647) 849-3180

Emily Roy
Broker
343 Preston Street, 11th Floor
Ottawa, Ontario K1S 1N4
(866) 530-7737
(647) 849-3180






















