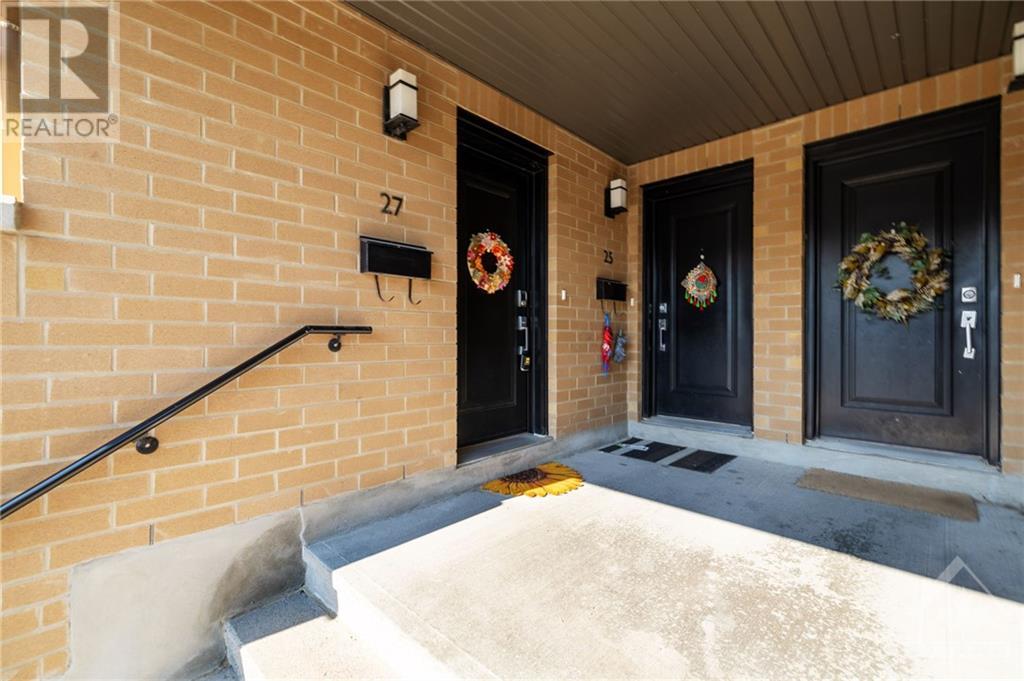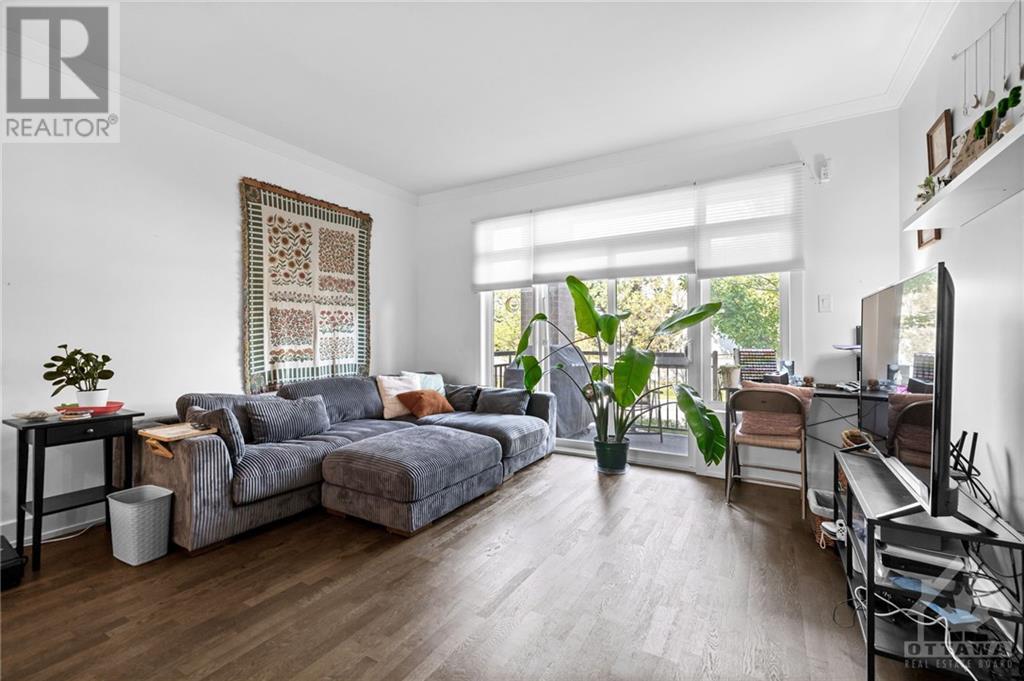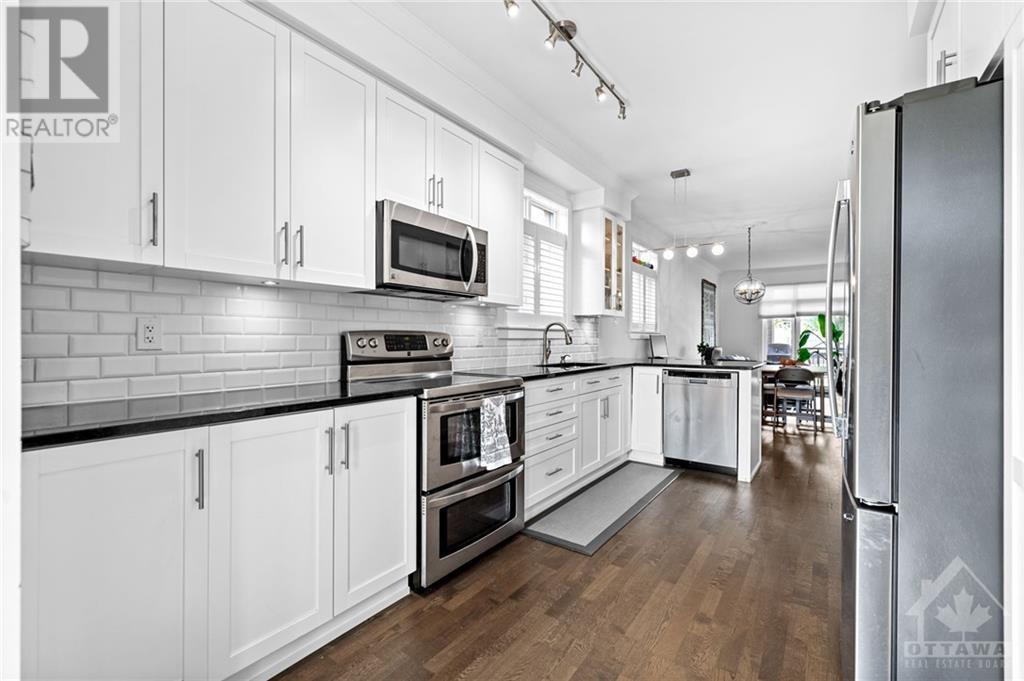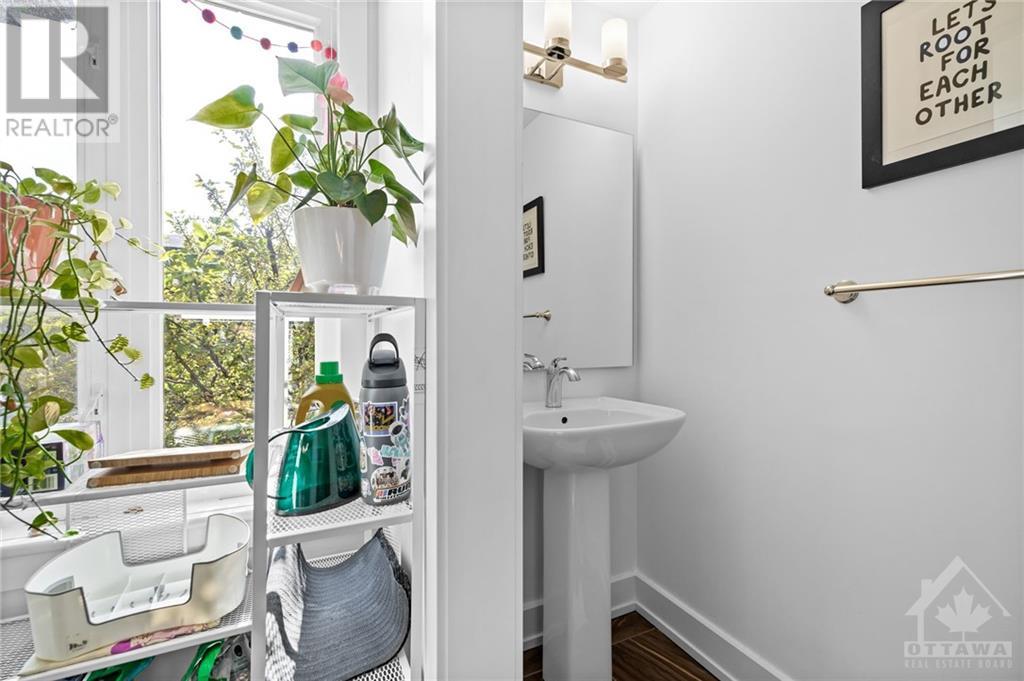27 Bergeron Private Ottawa, Ontario K1C 0C2
$449,900Maintenance, Property Management, Caretaker, Water, Other, See Remarks, Reserve Fund Contributions
$352.56 Monthly
Maintenance, Property Management, Caretaker, Water, Other, See Remarks, Reserve Fund Contributions
$352.56 MonthlyWelcome to this charming end-unit condo in the Chapel Hill community! Featuring 2 bedrooms & 2.5 bathrooms, this home offers a bright & inviting open-concept main level adorned with beautiful engineered hardwood flooring. The spacious living room provides access to a private balcony, while the dining area seamlessly flows into the kitchen, which boasts stainless steel appliances, ample upgraded cabinetry, granite countertops & a convenient breakfast bar. A partial bath completes this level. Descend to the lower level, where you’ll find two generously sized bedrooms, including a primary suite with an ensuite bathroom featuring heated floors for added comfort. Full bathroom & a laundry room complete this level. Additional features include upgraded cabinets & shutters, four extra windows that fill the space with natural light & lowered cabinets in bathroom + extra cupboards for storage. Close to many amenities including shopping & public transit. (id:19720)
Property Details
| MLS® Number | 1415582 |
| Property Type | Single Family |
| Neigbourhood | Chapel Hill |
| Amenities Near By | Public Transit, Recreation Nearby, Shopping |
| Community Features | Pets Allowed |
| Parking Space Total | 1 |
Building
| Bathroom Total | 3 |
| Bedrooms Below Ground | 2 |
| Bedrooms Total | 2 |
| Amenities | Laundry - In Suite |
| Appliances | Refrigerator, Dishwasher, Dryer, Microwave Range Hood Combo, Stove, Washer |
| Basement Development | Finished |
| Basement Type | Full (finished) |
| Constructed Date | 2015 |
| Construction Style Attachment | Stacked |
| Cooling Type | Central Air Conditioning |
| Exterior Finish | Brick |
| Flooring Type | Wall-to-wall Carpet, Hardwood, Tile |
| Foundation Type | Poured Concrete |
| Half Bath Total | 1 |
| Heating Fuel | Natural Gas |
| Heating Type | Forced Air |
| Stories Total | 2 |
| Type | House |
| Utility Water | Municipal Water |
Parking
| Surfaced |
Land
| Acreage | No |
| Land Amenities | Public Transit, Recreation Nearby, Shopping |
| Sewer | Municipal Sewage System |
| Zoning Description | Residential |
Rooms
| Level | Type | Length | Width | Dimensions |
|---|---|---|---|---|
| Lower Level | Primary Bedroom | 13'1" x 18'1" | ||
| Lower Level | 3pc Ensuite Bath | 6'2" x 8'0" | ||
| Lower Level | Bedroom | 10'9" x 10'4" | ||
| Lower Level | 4pc Bathroom | 6'2" x 7'9" | ||
| Lower Level | Laundry Room | 6'5" x 5'8" | ||
| Main Level | Kitchen | 10'2" x 15'8" | ||
| Main Level | Living Room | 14'2" x 12'8" | ||
| Main Level | Dining Room | 14'2" x 8'11" | ||
| Main Level | Partial Bathroom | 2'11" x 7'8" |
https://www.realtor.ca/real-estate/27541971/27-bergeron-private-ottawa-chapel-hill
Interested?
Contact us for more information
Zach Neilson
Salesperson
3713 Borrisokane Rd
Ottawa, Ontario K2J 4J4
(613) 416-6400

Ben Hunter
Salesperson
3713 Borrisokane Rd
Ottawa, Ontario K2J 4J4
(613) 416-6400































