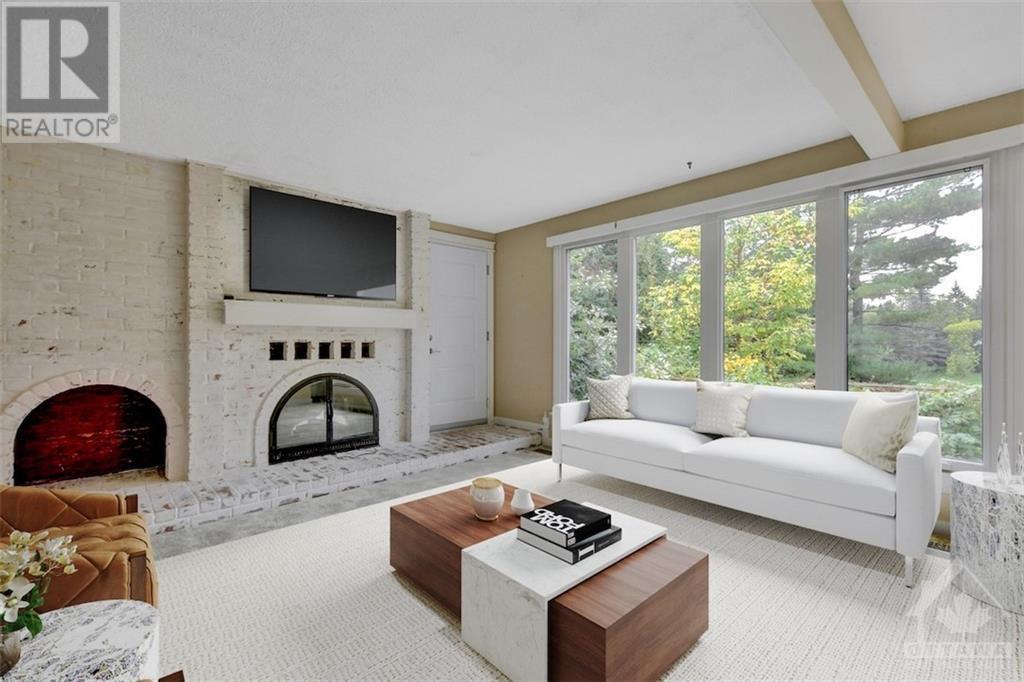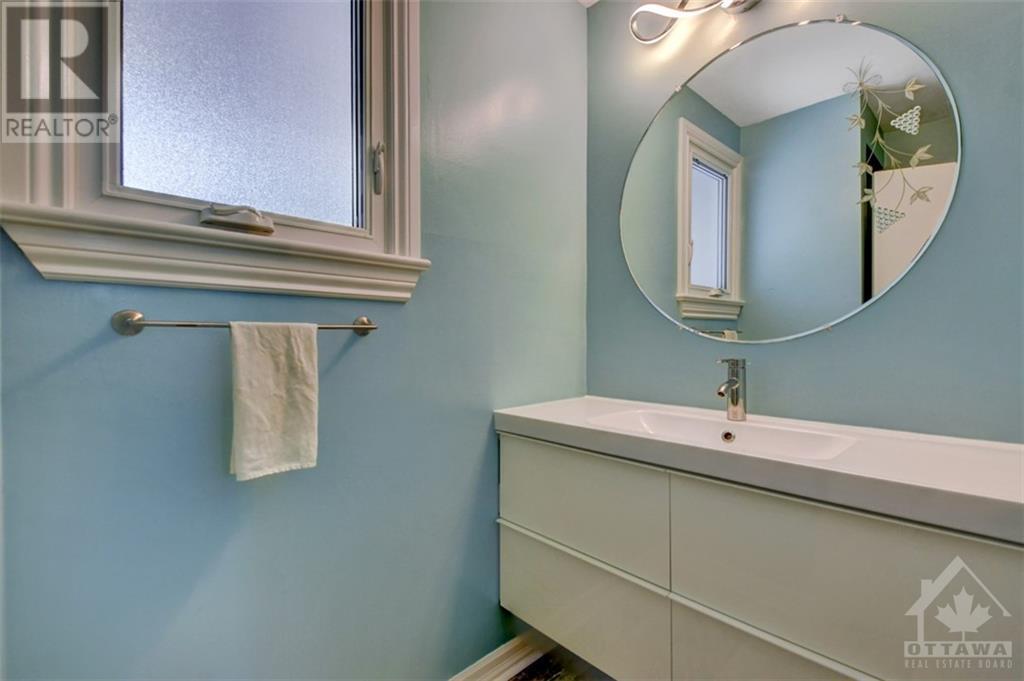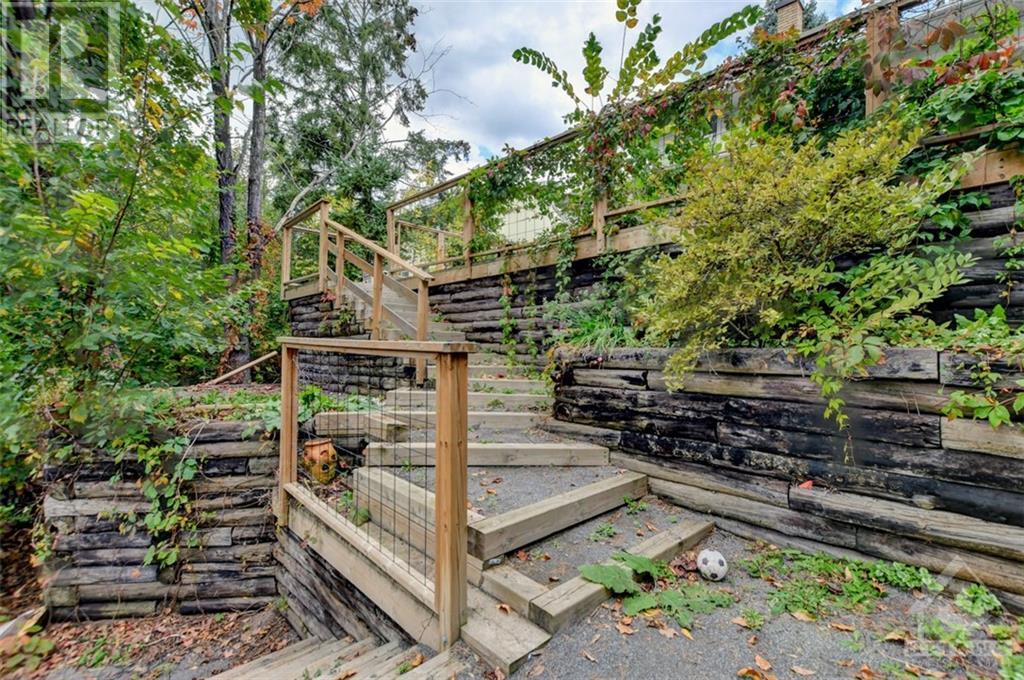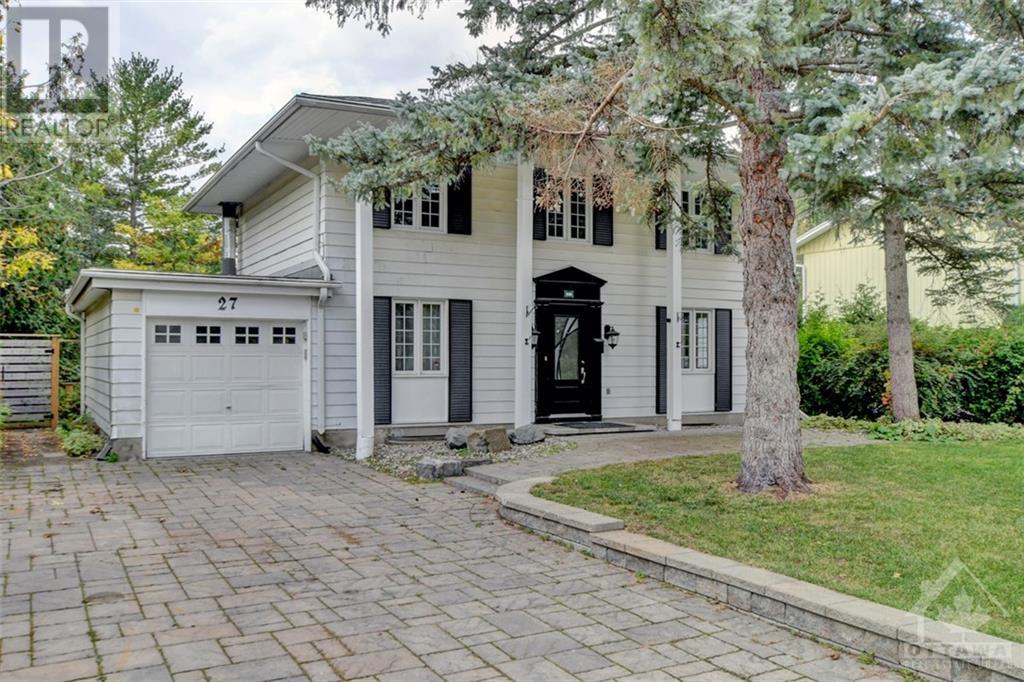27 Dayton Crescent Ottawa, Ontario K2H 7N8
$799,900
Flooring: Tile, Flooring: Carpet Over Hardwood, This charming 4-bedroom Home is in beautiful Leslie Park and is nestled in a tranquil, mature community. This delightful 4-bedroom home offers comfort and convenience with many updates, from infrastructure to the kitchen and bathrooms. The beautifully landscaped front yard invites you in. A spacious foyer leads to an open-concept living area filled with natural light. The cozy living room features a fireplace, while the modern kitchen and dining room are ideal for entertaining. The expansive master suite is a private retreat, and each bedroom offers ample closet space and serene views. Step outside to the expansive patio overlooking lush greenspace, perfect for summer barbecues or morning coffee. Backing onto a park near schools and local amenities, this home is perfect for families seeking a serene suburban lifestyle. With modern comforts and natural beauty, this 4-bedroom gem is a must-see! There is a 24-hour irrevocable on any offers. Quick closing available., Flooring: Hardwood (id:19720)
Property Details
| MLS® Number | X9521128 |
| Property Type | Single Family |
| Neigbourhood | Leslie Park |
| Community Name | 7601 - Leslie Park |
| Amenities Near By | Public Transit, Park |
| Features | Wooded Area |
| Parking Space Total | 5 |
| Structure | Deck, Shed |
Building
| Bathroom Total | 2 |
| Bedrooms Above Ground | 4 |
| Bedrooms Total | 4 |
| Amenities | Fireplace(s) |
| Appliances | Water Heater, Dishwasher, Dryer, Hood Fan, Microwave, Refrigerator, Stove, Washer |
| Basement Development | Finished |
| Basement Type | Full (finished) |
| Construction Style Attachment | Detached |
| Cooling Type | Central Air Conditioning |
| Exterior Finish | Aluminum Siding |
| Fireplace Present | Yes |
| Fireplace Total | 1 |
| Foundation Type | Concrete |
| Half Bath Total | 1 |
| Heating Fuel | Natural Gas |
| Heating Type | Forced Air |
| Stories Total | 2 |
| Type | House |
| Utility Water | Municipal Water |
Parking
| Attached Garage |
Land
| Acreage | No |
| Fence Type | Fenced Yard |
| Land Amenities | Public Transit, Park |
| Sewer | Sanitary Sewer |
| Size Depth | 117 Ft ,7 In |
| Size Frontage | 65 Ft |
| Size Irregular | 65 X 117.64 Ft ; 1 |
| Size Total Text | 65 X 117.64 Ft ; 1 |
| Zoning Description | Res - R1ff |
Rooms
| Level | Type | Length | Width | Dimensions |
|---|---|---|---|---|
| Second Level | Bedroom | 2.56 m | 2.97 m | 2.56 m x 2.97 m |
| Second Level | Bathroom | 2.46 m | 1.52 m | 2.46 m x 1.52 m |
| Second Level | Primary Bedroom | 5.51 m | 3.32 m | 5.51 m x 3.32 m |
| Second Level | Bedroom | 3.7 m | 3.32 m | 3.7 m x 3.32 m |
| Second Level | Bedroom | 3.27 m | 2.59 m | 3.27 m x 2.59 m |
| Lower Level | Family Room | 3.3 m | 6.32 m | 3.3 m x 6.32 m |
| Lower Level | Recreational, Games Room | 5.38 m | 4.54 m | 5.38 m x 4.54 m |
| Lower Level | Laundry Room | 2.79 m | 1.8 m | 2.79 m x 1.8 m |
| Lower Level | Utility Room | 2.59 m | 1.85 m | 2.59 m x 1.85 m |
| Main Level | Living Room | 6.27 m | 8.45 m | 6.27 m x 8.45 m |
| Main Level | Dining Room | 3.63 m | 3.2 m | 3.63 m x 3.2 m |
| Main Level | Kitchen | 3.91 m | 4.72 m | 3.91 m x 4.72 m |
| Main Level | Foyer | Measurements not available | ||
| Main Level | Bathroom | 2.26 m | 1.21 m | 2.26 m x 1.21 m |
| Main Level | Mud Room | 3.09 m | 1.57 m | 3.09 m x 1.57 m |
Utilities
| Cable | Installed |
https://www.realtor.ca/real-estate/27505810/27-dayton-crescent-ottawa-7601-leslie-park
Interested?
Contact us for more information

Patrick A. Kelly
Salesperson
www.kellysuccess.com/
8221 Campeau Drive Unit B
Kanata, Ontario K2T 0A2
(613) 755-2278
(613) 755-2279

































