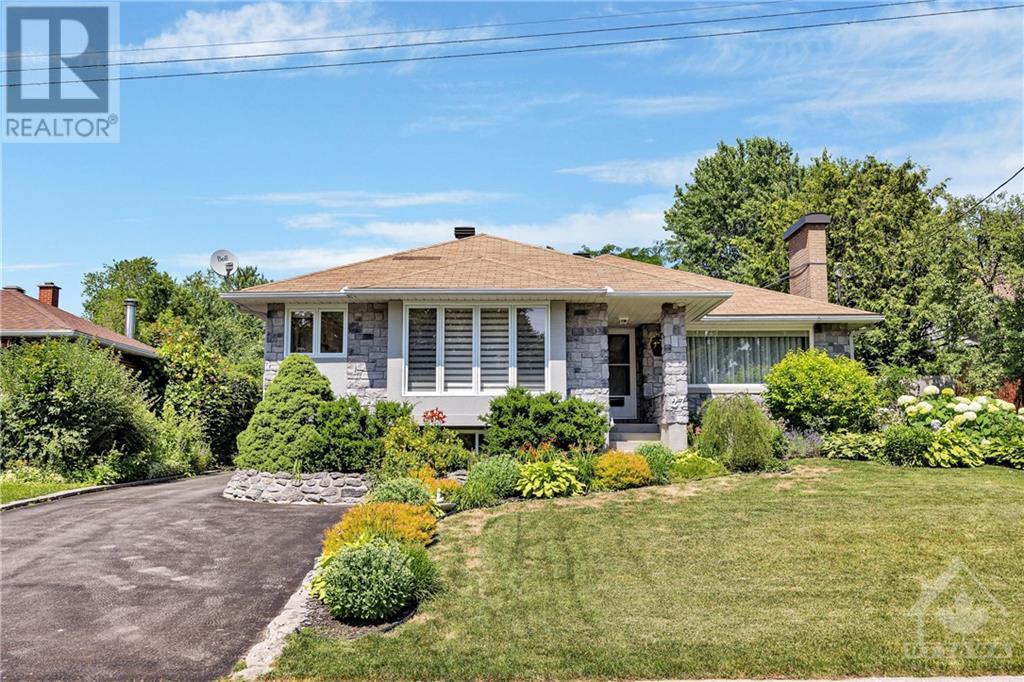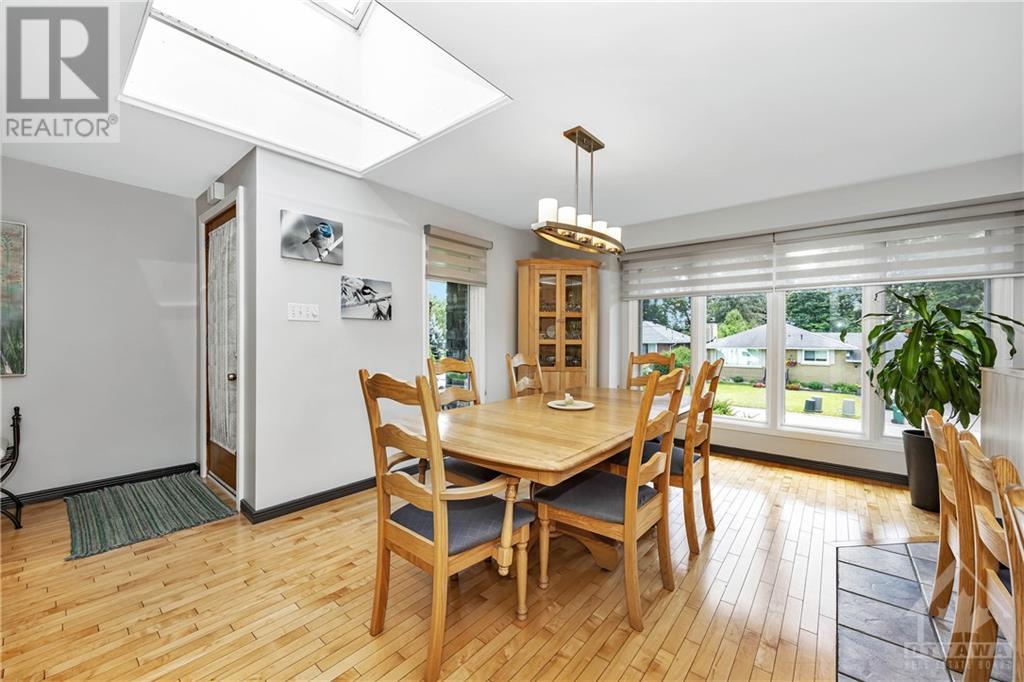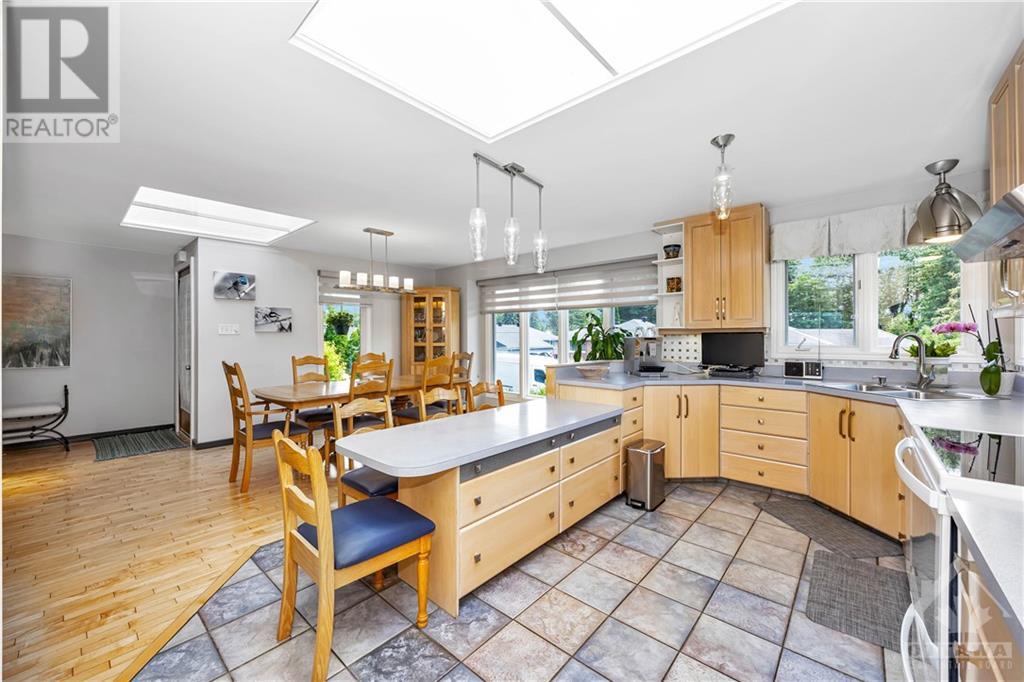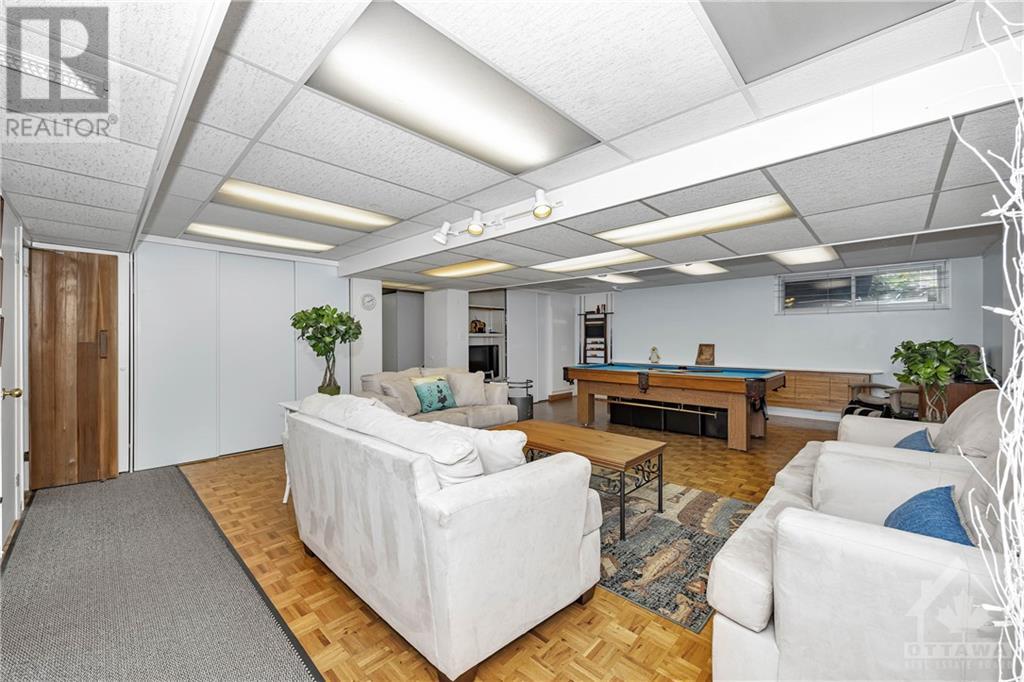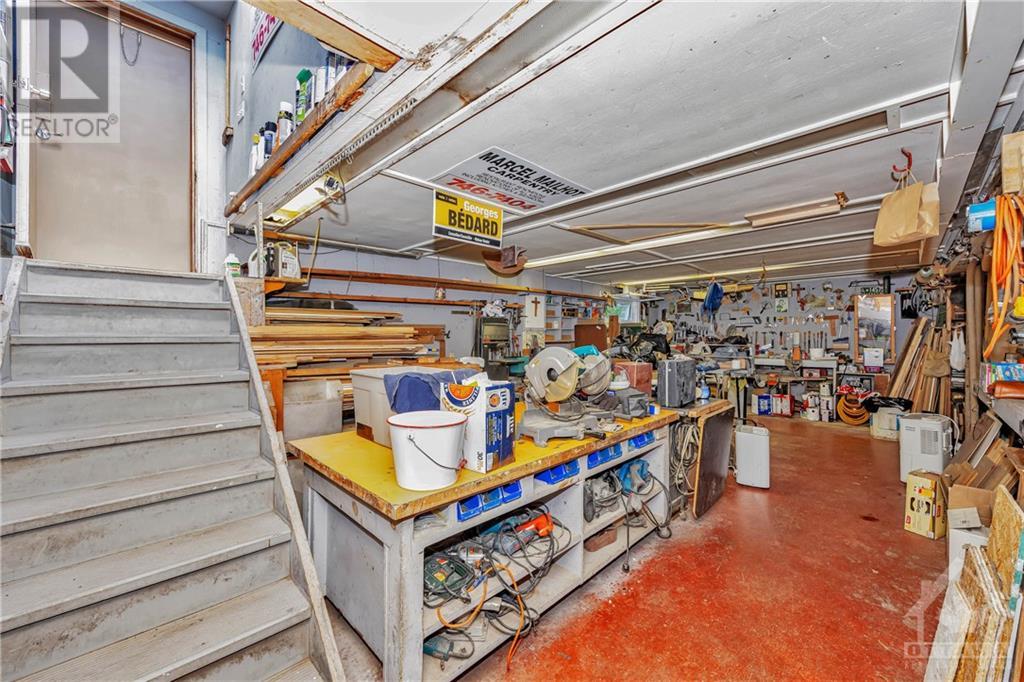27 Dunham Street Ottawa, Ontario K1J 7L7
$799,900
Discover your perfect oasis in Cardinal Heights! This charming bungalow features an open-concept kitchen and dining area, perfect for entertaining. Bathed in natural light from the skylights, the living space feels bright and welcoming, complete with a cozy wood-burning fireplace in the living room. The spacious basement, with its own separate entrance, includes a playroom ideal for family fun and a relaxing sauna for unwinding. The high-quality wood stove efficiently heats the entire house. For hobbyists, the woodworker’s dream workshop awaits your projects. Step outside to a large deck in the backyard, perfect for outdoor gatherings. A large, detached two-story garage with a carport provides ample storage and parking. Enjoy the convenience of being a short walk away from local restaurants and shopping. Plus, the furnace and hot water tank were replaced in 2019. This home has it all! (id:19720)
Property Details
| MLS® Number | 1412830 |
| Property Type | Single Family |
| Neigbourhood | Cardinal Heights |
| Parking Space Total | 4 |
Building
| Bathroom Total | 2 |
| Bedrooms Above Ground | 3 |
| Bedrooms Below Ground | 1 |
| Bedrooms Total | 4 |
| Appliances | Refrigerator, Dishwasher, Dryer, Hood Fan, Microwave, Stove, Washer, Blinds |
| Architectural Style | Bungalow |
| Basement Development | Finished |
| Basement Type | Full (finished) |
| Constructed Date | 1955 |
| Construction Style Attachment | Detached |
| Cooling Type | Central Air Conditioning |
| Exterior Finish | Stone, Brick |
| Fireplace Present | Yes |
| Fireplace Total | 1 |
| Fixture | Drapes/window Coverings |
| Flooring Type | Hardwood, Ceramic |
| Foundation Type | Block, Poured Concrete |
| Heating Fuel | Natural Gas |
| Heating Type | Forced Air |
| Stories Total | 1 |
| Type | House |
| Utility Water | Municipal Water |
Parking
| Detached Garage |
Land
| Acreage | No |
| Sewer | Municipal Sewage System |
| Size Depth | 180 Ft ,3 In |
| Size Frontage | 57 Ft ,9 In |
| Size Irregular | 57.78 Ft X 180.28 Ft |
| Size Total Text | 57.78 Ft X 180.28 Ft |
| Zoning Description | R1ww(637) |
Rooms
| Level | Type | Length | Width | Dimensions |
|---|---|---|---|---|
| Basement | Bedroom | 10'1" x 7'7" | ||
| Basement | Workshop | 30'8" x 17'3" | ||
| Basement | 3pc Bathroom | 4'1" x 6'10" | ||
| Basement | Playroom | 25'4" x 19'0" | ||
| Basement | Gym | 25'6" x 7'7" | ||
| Basement | Storage | 13'6" x 13'1" | ||
| Main Level | Foyer | 7'3" x 5'11" | ||
| Main Level | Kitchen | 10'2" x 16'0" | ||
| Main Level | Dining Room | 18'6" x 9'8" | ||
| Main Level | Living Room | 13'3" x 19'11" | ||
| Main Level | Primary Bedroom | 12'1" x 10'8" | ||
| Main Level | 3pc Bathroom | 6'8" x 7'2" | ||
| Main Level | Bedroom | 11'5" x 8'0" | ||
| Main Level | Bedroom | 11'5" x 9'7" |
https://www.realtor.ca/real-estate/27443292/27-dunham-street-ottawa-cardinal-heights
Interested?
Contact us for more information

Patrick Lamesse
Salesperson
https://patricklamesse.sutton.com/
https://www.facebook.com/profile.php?id=518663134
https://www.linkedin.com/in/patrick-lamesse-b5a32753/

4 - 1130 Wellington St West
Ottawa, Ontario K1Y 2Z3
(613) 744-5000
(613) 744-5001
suttonottawa.ca


