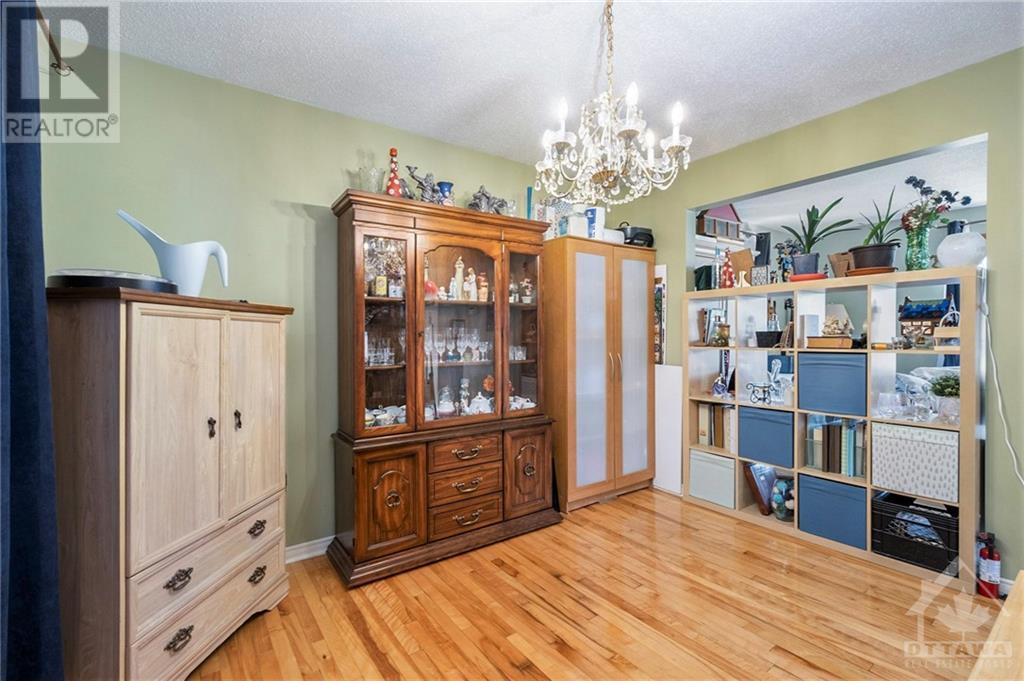27 Harrold Place Ottawa, Ontario K1Z 7N6
$575,000
Charming single family home in an outstanding location. With easy walking distance to parks, schools, all major amenities, restaurants and transportation, this home has it all. Inside, beautiful hardwood floors greet you and flow throughout the spacious living and dining areas. The living room features large windows allowing for ample natural light & is a great entertainment area. The main floor also features a separate dining room as well as a screened in porch overlooking the backyard. The main floor is completed by a full bathroom with an original claw foot tub. Upstairs, you'll find 2 bright and sunny bedrooms that are extremely large. This home is clean & well maintained. Basement is full height and able to be finished with ample storage space and laundry. The large backyard features mature trees and a double car garage for storage. (id:19720)
Property Details
| MLS® Number | 1419327 |
| Property Type | Single Family |
| Neigbourhood | Carlington |
| Parking Space Total | 4 |
Building
| Bathroom Total | 1 |
| Bedrooms Above Ground | 2 |
| Bedrooms Total | 2 |
| Appliances | Refrigerator, Dryer, Stove |
| Basement Development | Unfinished |
| Basement Type | Full (unfinished) |
| Constructed Date | 1945 |
| Construction Style Attachment | Detached |
| Cooling Type | Central Air Conditioning |
| Exterior Finish | Siding |
| Flooring Type | Hardwood, Tile |
| Foundation Type | Poured Concrete |
| Heating Fuel | Natural Gas |
| Heating Type | Forced Air |
| Type | House |
| Utility Water | Municipal Water |
Parking
| Detached Garage |
Land
| Acreage | No |
| Sewer | Municipal Sewage System |
| Size Depth | 100 Ft |
| Size Frontage | 40 Ft |
| Size Irregular | 40 Ft X 100 Ft |
| Size Total Text | 40 Ft X 100 Ft |
| Zoning Description | Res |
Rooms
| Level | Type | Length | Width | Dimensions |
|---|---|---|---|---|
| Second Level | Bedroom | 9'9" x 13'8" | ||
| Second Level | Primary Bedroom | 10'10" x 13'8" | ||
| Main Level | Dining Room | 13'8" x 12'9" | ||
| Main Level | Living Room | 16'9" x 11'1" | ||
| Main Level | Kitchen | 8'10" x 12'3" |
https://www.realtor.ca/real-estate/27632876/27-harrold-place-ottawa-carlington
Interested?
Contact us for more information

Brittany Brown
Broker
www.bteamottawa.com/
1000 Innovation Drive Unit 500
Ottawa, Ontario K2K 3E7
(613) 282-7653
https://ontario.fidacityrealty.com/
























