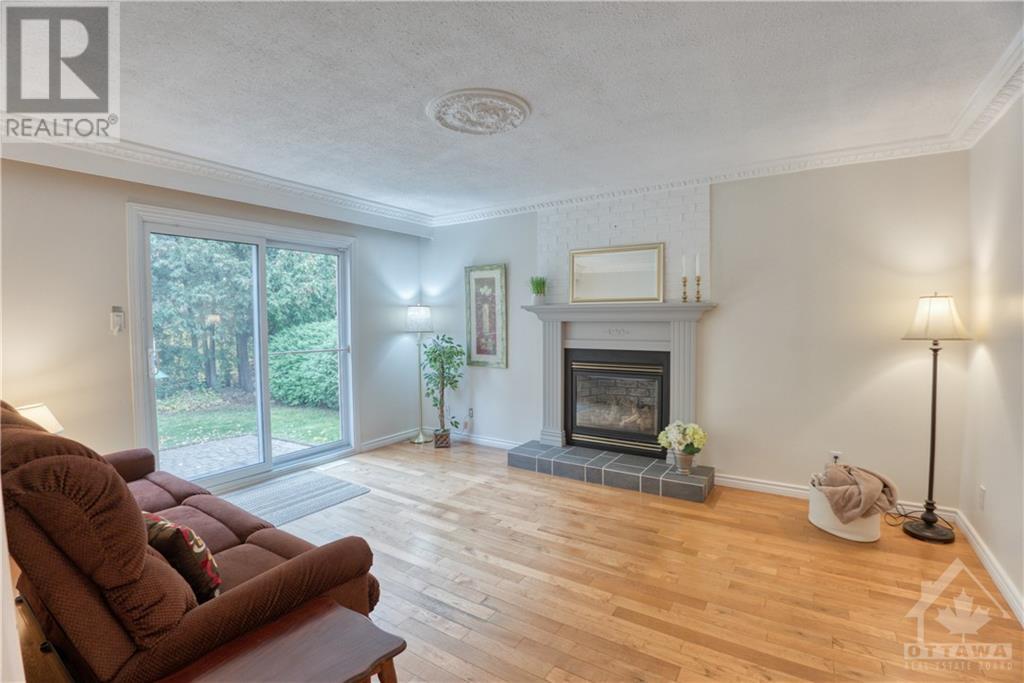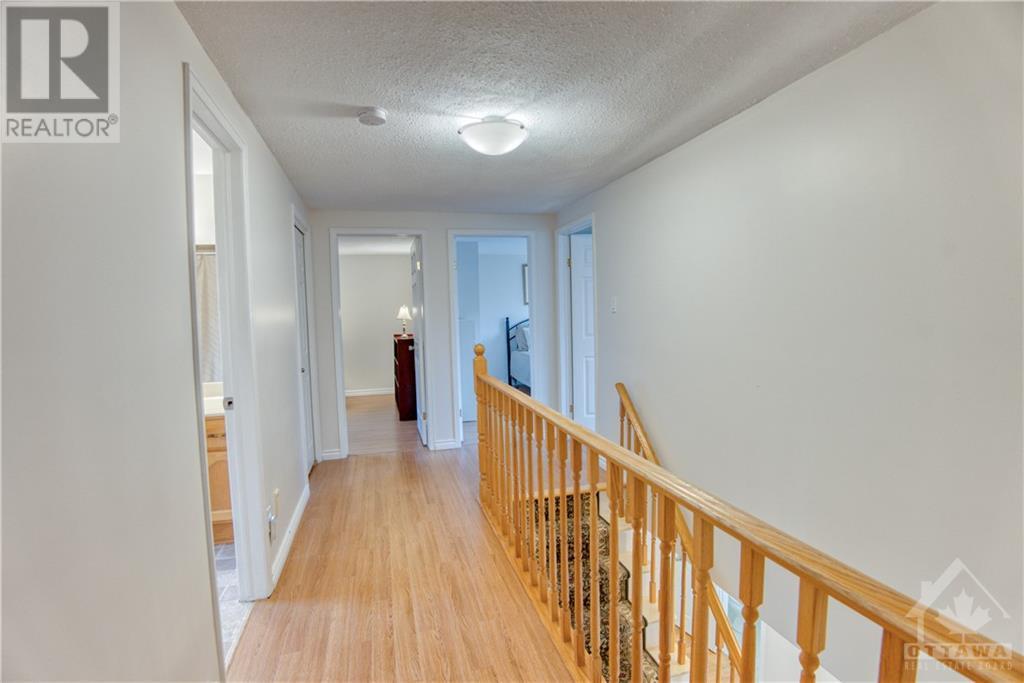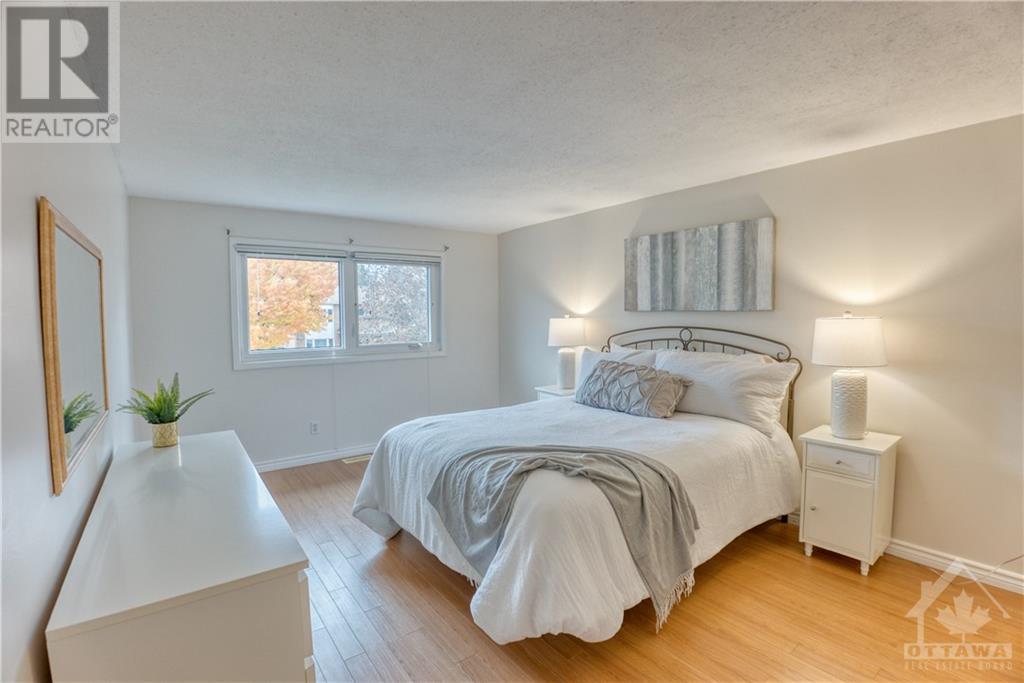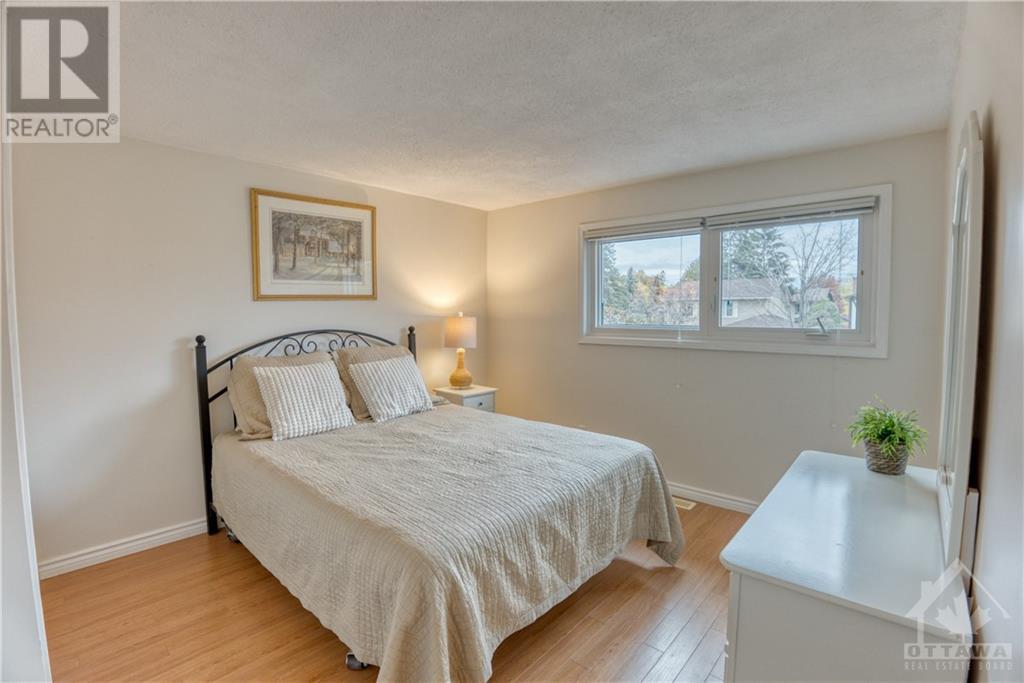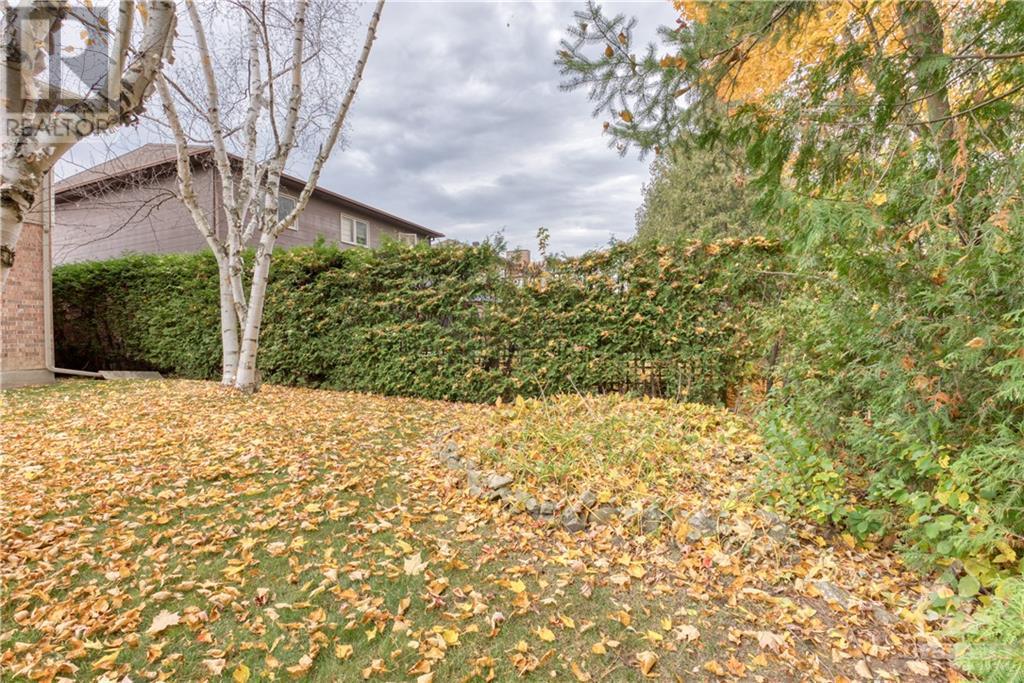27 Shady Branch Trail Ottawa, Ontario K2S 1E1
$824,900
Situated in the desirable neighbourhood of Amberwood Village, this lovingly maintained 4-bed, 3-bath home is on a quiet crescent with NO REAR NEIGHBOURS. Surrounded by beautiful, mature trees, it also enjoys easy access to walking paths and a serene pond just down the street. The main floor boasts classic hardwood throughout the living, dining + family rooms, with a gas fireplace, large windows with plenty of natural light, and a convenient laundry/mudroom with garage access. The white kitchen overlooks the private, treed backyard with plenty of counter space, storage, and room for a dinette set in front of the bay windows to enjoy your morning coffee. Upstairs, you’ll find 4 generously sized bedrooms, including a primary suite w/WIC & an updated full ensuite w/walk-in shower. Quality laminate throughout...no carpets! The unfinished basement offers valuable potential for additional living space. Close to schools, parks, golf courses & local amenities, this home is move-in ready! (id:19720)
Property Details
| MLS® Number | 1417849 |
| Property Type | Single Family |
| Neigbourhood | Amberwood Village |
| Amenities Near By | Golf Nearby, Public Transit, Recreation Nearby, Water Nearby |
| Community Features | Family Oriented |
| Features | Automatic Garage Door Opener |
| Parking Space Total | 6 |
| Structure | Patio(s) |
Building
| Bathroom Total | 3 |
| Bedrooms Above Ground | 4 |
| Bedrooms Total | 4 |
| Appliances | Refrigerator, Dishwasher, Dryer, Hood Fan, Stove, Washer, Blinds |
| Basement Development | Unfinished |
| Basement Type | Full (unfinished) |
| Constructed Date | 1984 |
| Construction Style Attachment | Detached |
| Cooling Type | Central Air Conditioning |
| Exterior Finish | Brick, Siding |
| Fireplace Present | Yes |
| Fireplace Total | 1 |
| Fixture | Drapes/window Coverings |
| Flooring Type | Hardwood, Laminate, Linoleum |
| Foundation Type | Poured Concrete |
| Half Bath Total | 1 |
| Heating Fuel | Natural Gas |
| Heating Type | Forced Air |
| Stories Total | 2 |
| Type | House |
| Utility Water | Municipal Water |
Parking
| Attached Garage | |
| Inside Entry |
Land
| Acreage | No |
| Land Amenities | Golf Nearby, Public Transit, Recreation Nearby, Water Nearby |
| Sewer | Municipal Sewage System |
| Size Depth | 103 Ft ,4 In |
| Size Frontage | 59 Ft ,1 In |
| Size Irregular | 59.05 Ft X 103.34 Ft |
| Size Total Text | 59.05 Ft X 103.34 Ft |
| Zoning Description | Residential |
Rooms
| Level | Type | Length | Width | Dimensions |
|---|---|---|---|---|
| Second Level | Primary Bedroom | 16'10" x 11'1" | ||
| Second Level | 3pc Ensuite Bath | Measurements not available | ||
| Second Level | Other | Measurements not available | ||
| Second Level | Bedroom | 15'0" x 8'11" | ||
| Second Level | Bedroom | 12'11" x 10'8" | ||
| Second Level | Bedroom | 10'8" x 9'5" | ||
| Second Level | 4pc Bathroom | Measurements not available | ||
| Basement | Storage | 21'8" x 21'5" | ||
| Basement | Den | 17'1" x 16'7" | ||
| Main Level | Foyer | 16'3" x 9'5" | ||
| Main Level | Living Room | 17'0" x 10'7" | ||
| Main Level | Dining Room | 10'7" x 10'0" | ||
| Main Level | Kitchen | 13'10" x 10'6" | ||
| Main Level | Family Room/fireplace | 14'11" x 12'4" | ||
| Main Level | Laundry Room | 8'8" x 6'9" | ||
| Main Level | 2pc Bathroom | Measurements not available |
https://www.realtor.ca/real-estate/27581451/27-shady-branch-trail-ottawa-amberwood-village
Interested?
Contact us for more information
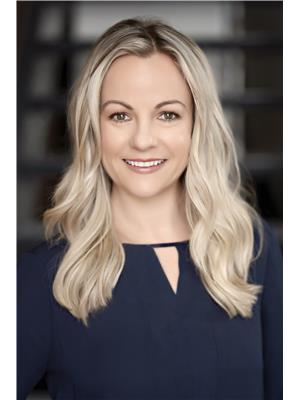
Amanda Hodgins
Salesperson

484 Hazeldean Road, Unit #1
Ottawa, Ontario K2L 1V4
(613) 592-6400
(613) 592-4945
www.teamrealty.ca

Johanne Laforest
Salesperson
www.johannelaforest.com/

484 Hazeldean Road, Unit #1
Ottawa, Ontario K2L 1V4
(613) 592-6400
(613) 592-4945
www.teamrealty.ca













