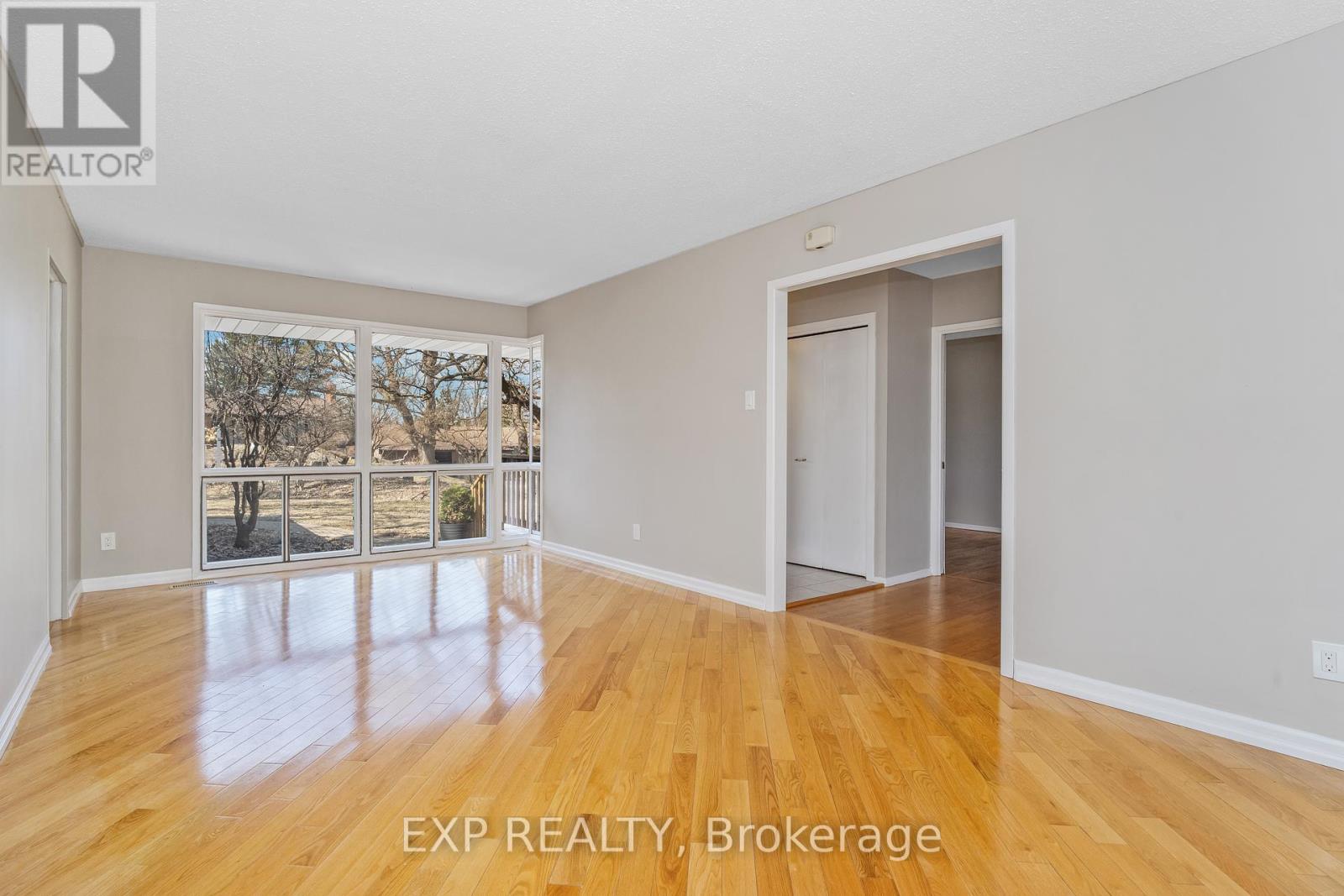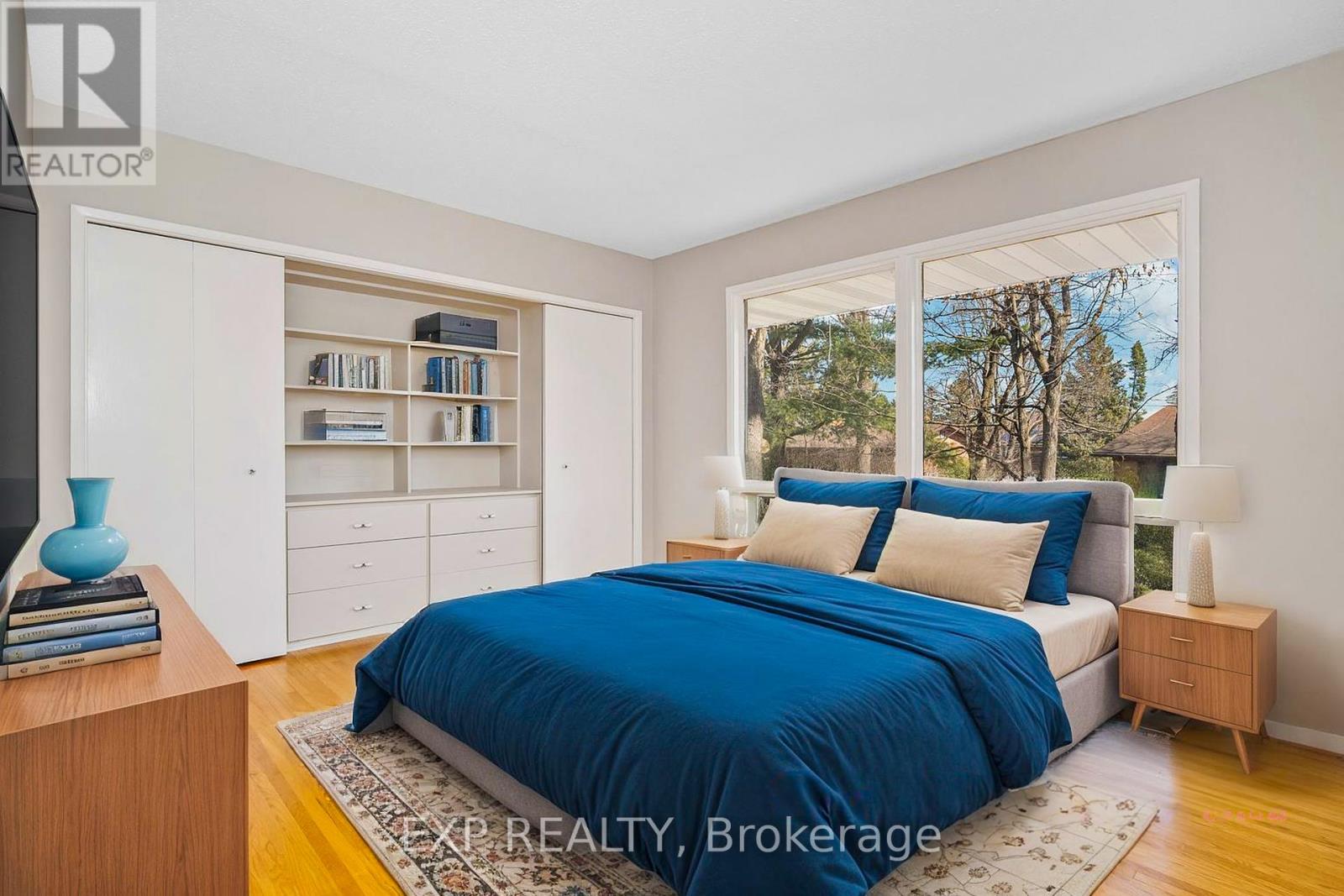27 Tiffany Crescent Ottawa, Ontario K2K 1W3
$924,500
Welcome to 27 Tiffany Crescent a spacious and well-maintained 4 bedroom, 2.5 bathroom bungalow located on a quiet, family-friendly street in the highly desirable neighbourhood of Beaverbrook. Offering the perfect blend of functionality and comfort, this home is ideal for families, downsizers, or those seeking single-level living. Step into a bright and inviting main level featuring a generous living and dining area, a convenient powder room, and a large eat-in kitchen with plenty of counter and cabinet space. The main floor features four bedrooms and a full bathroom, including a spacious primary with a convenient ensuite. The finished basement adds excellent versatility with a large rec room and a flex space perfect for a guest suite, home office, or playroom. Enjoy the outdoors in the private backyard with a large deck ideal for barbecues and relaxing evenings. Located near parks, top ranking schools, shopping, and transit, this home offers space, convenience, and thoughtful features throughout. 24 Hour Irrevocable. (id:19720)
Open House
This property has open houses!
2:00 pm
Ends at:4:00 pm
Property Details
| MLS® Number | X12088598 |
| Property Type | Single Family |
| Community Name | 9001 - Kanata - Beaverbrook |
| Features | Wooded Area |
| Parking Space Total | 4 |
Building
| Bathroom Total | 3 |
| Bedrooms Above Ground | 4 |
| Bedrooms Total | 4 |
| Amenities | Fireplace(s) |
| Appliances | Dishwasher, Stove, Refrigerator |
| Architectural Style | Bungalow |
| Basement Development | Partially Finished |
| Basement Type | Full (partially Finished) |
| Cooling Type | Central Air Conditioning |
| Exterior Finish | Wood |
| Fireplace Present | Yes |
| Fireplace Total | 1 |
| Foundation Type | Concrete |
| Half Bath Total | 1 |
| Heating Fuel | Natural Gas |
| Heating Type | Forced Air |
| Stories Total | 1 |
| Size Interior | 2,500 - 3,000 Ft2 |
| Type | Other |
| Utility Water | Municipal Water |
Parking
| Detached Garage | |
| Garage |
Land
| Acreage | No |
| Sewer | Sanitary Sewer |
| Zoning Description | Res |
Rooms
| Level | Type | Length | Width | Dimensions |
|---|---|---|---|---|
| Basement | Recreational, Games Room | 6.15 m | 4.32 m | 6.15 m x 4.32 m |
| Basement | Other | 3.05 m | 3.63 m | 3.05 m x 3.63 m |
| Basement | Other | 3.35 m | 6.91 m | 3.35 m x 6.91 m |
| Basement | Other | 9.6 m | 3.23 m | 9.6 m x 3.23 m |
| Basement | Other | 4.65 m | 2.92 m | 4.65 m x 2.92 m |
| Basement | Other | 2.18 m | 2.26 m | 2.18 m x 2.26 m |
| Basement | Other | 4.83 m | 5.69 m | 4.83 m x 5.69 m |
| Main Level | Living Room | 6.96 m | 3.2 m | 6.96 m x 3.2 m |
| Main Level | Bathroom | 2.67 m | 1.7 m | 2.67 m x 1.7 m |
| Main Level | Kitchen | 2.62 m | 3.94 m | 2.62 m x 3.94 m |
| Main Level | Dining Room | 4.27 m | 2.9 m | 4.27 m x 2.9 m |
| Main Level | Family Room | 4.27 m | 6.43 m | 4.27 m x 6.43 m |
| Main Level | Bathroom | 1.73 m | 2.82 m | 1.73 m x 2.82 m |
| Main Level | Primary Bedroom | 4.55 m | 3.75 m | 4.55 m x 3.75 m |
| Main Level | Bedroom 2 | 4.55 m | 2.92 m | 4.55 m x 2.92 m |
| Main Level | Bedroom 3 | 3.4 m | 4.57 m | 3.4 m x 4.57 m |
| Main Level | Bedroom 4 | 3.61 m | 2.9 m | 3.61 m x 2.9 m |
| Main Level | Bathroom | 2.67 m | 1.65 m | 2.67 m x 1.65 m |
https://www.realtor.ca/real-estate/28181129/27-tiffany-crescent-ottawa-9001-kanata-beaverbrook
Contact Us
Contact us for more information

Jeff Matheson
Salesperson
jeffmatheson.exprealty.com/
0.147.48.119/
proptx_import/
343 Preston Street, 11th Floor
Ottawa, Ontario K1S 1N4
(866) 530-7737
(647) 849-3180
Ian Arsenault
Salesperson
343 Preston Street, 11th Floor
Ottawa, Ontario K1S 1N4
(866) 530-7737
(647) 849-3180




















































