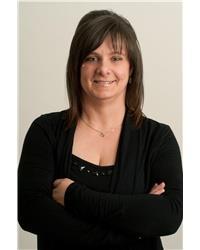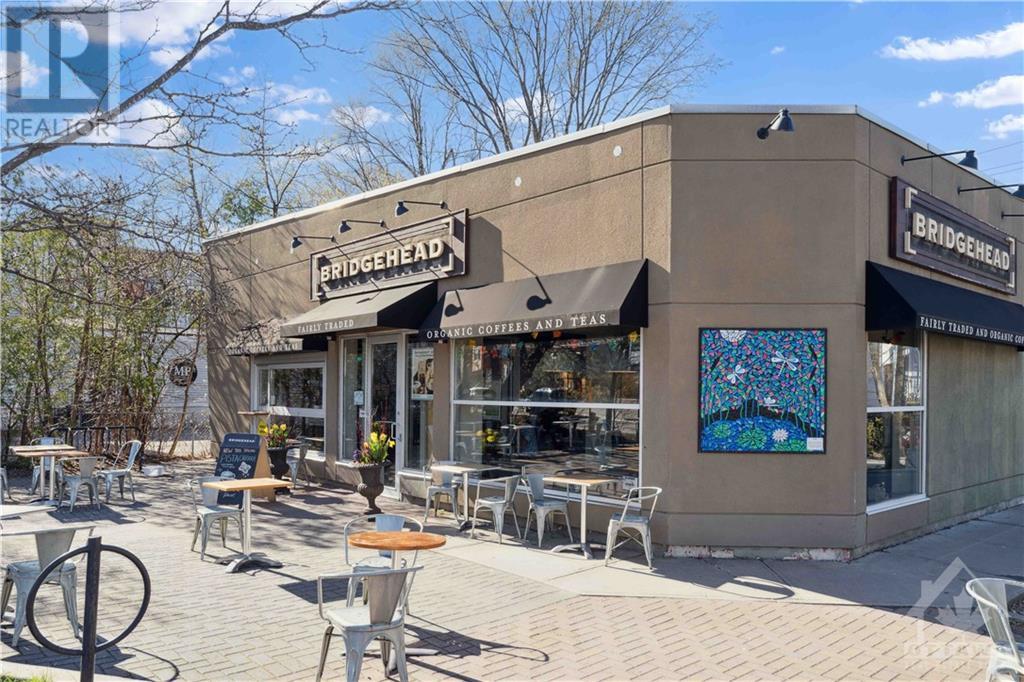270 Beechwood Avenue Unit#6 Ottawa, Ontario K1L 8A6
$294,900Maintenance, Landscaping, Waste Removal, Heat, Water, Other, See Remarks, Reserve Fund Contributions
$682 Monthly
Maintenance, Landscaping, Waste Removal, Heat, Water, Other, See Remarks, Reserve Fund Contributions
$682 MonthlyAffordable for 1st time buyers or investors. In a great location, in the heart of Beechwood Village. This corner end 2 bedroom, 1 bathroom condo set in a low-rise offers: hardwood floors, eat-in kitchen. Is walking distance to shops, restaurants, groceries and public transit. Has a shared laundry facilities, assigned locker and interior bike storage. Comes with 1 outdoor parking. Condo fee includes: heating, water, common elements, ground maintenance, snow removal and building insurance. Note some photos have been virtually staged. (id:19720)
Property Details
| MLS® Number | 1411158 |
| Property Type | Single Family |
| Neigbourhood | Vanier/Beechwood |
| Amenities Near By | Public Transit, Recreation Nearby, Shopping |
| Community Features | Pets Allowed |
| Features | Wooded Area, Corner Site |
| Parking Space Total | 1 |
| Road Type | Paved Road |
Building
| Bathroom Total | 1 |
| Bedrooms Above Ground | 2 |
| Bedrooms Total | 2 |
| Amenities | Storage - Locker, Laundry Facility |
| Appliances | Refrigerator, Hood Fan, Stove |
| Basement Development | Not Applicable |
| Basement Type | None (not Applicable) |
| Constructed Date | 1963 |
| Cooling Type | None |
| Exterior Finish | Brick |
| Flooring Type | Mixed Flooring, Hardwood, Tile |
| Foundation Type | Poured Concrete |
| Heating Fuel | Natural Gas |
| Heating Type | Hot Water Radiator Heat |
| Stories Total | 1 |
| Type | Apartment |
| Utility Water | Municipal Water |
Parking
| Open | |
| Surfaced | |
| Visitor Parking |
Land
| Acreage | No |
| Land Amenities | Public Transit, Recreation Nearby, Shopping |
| Sewer | Municipal Sewage System |
| Zoning Description | Residential |
Rooms
| Level | Type | Length | Width | Dimensions |
|---|---|---|---|---|
| Second Level | Bedroom | 10'6" x 7'3" | ||
| Lower Level | Laundry Room | Measurements not available | ||
| Lower Level | Storage | Measurements not available | ||
| Main Level | 3pc Bathroom | Measurements not available | ||
| Main Level | Bedroom | 11'3" x 10'7" | ||
| Main Level | Living Room | 15'1" x 11'1" | ||
| Main Level | Kitchen | 11'7" x 10'1" |
https://www.realtor.ca/real-estate/27417406/270-beechwood-avenue-unit6-ottawa-vanierbeechwood
Interested?
Contact us for more information

Natalie Lafrance
Salesperson

1420 Youville Dr. Unit 15
Ottawa, Ontario K1C 7B3
(613) 837-3800
(613) 837-1007

























