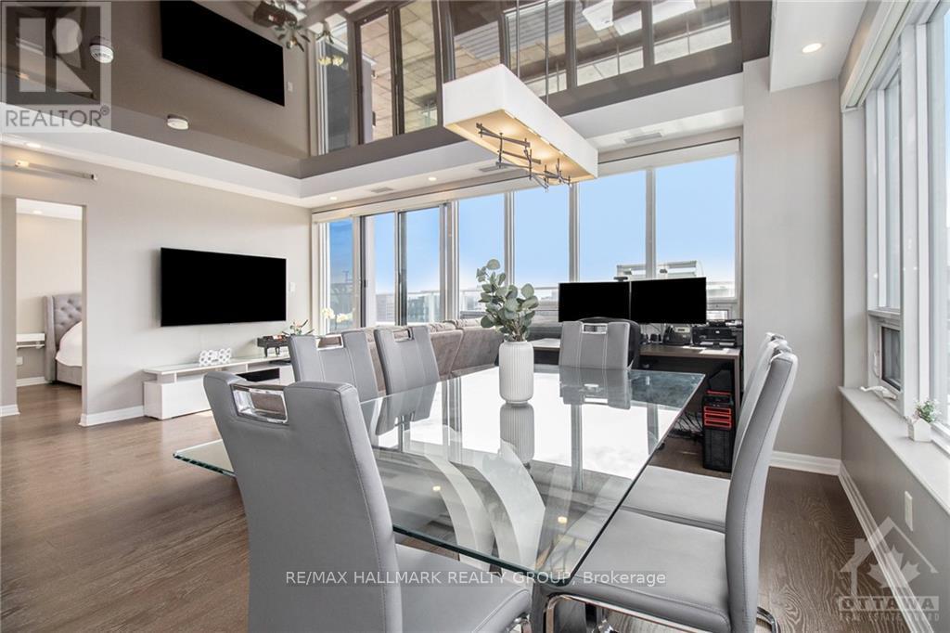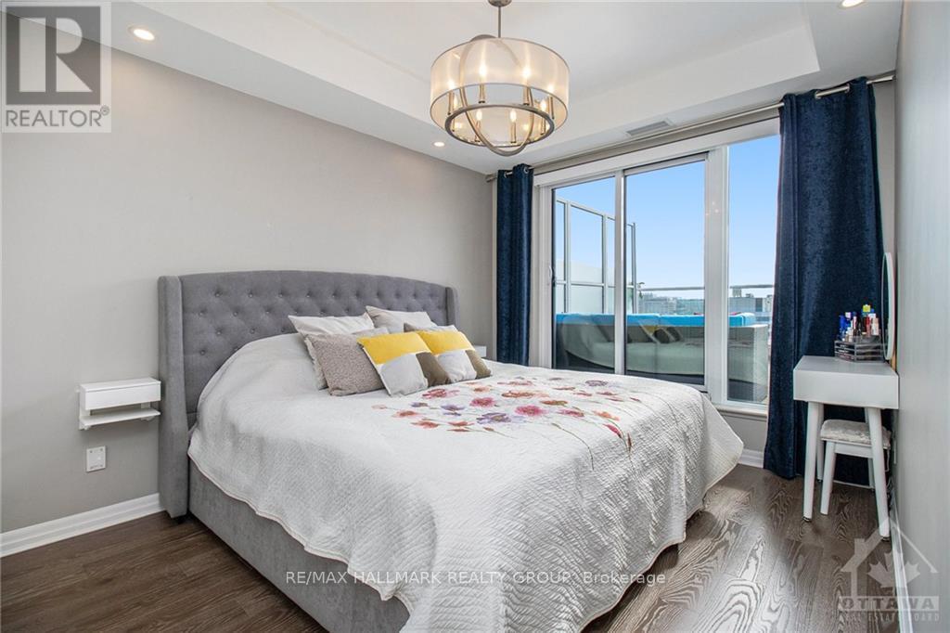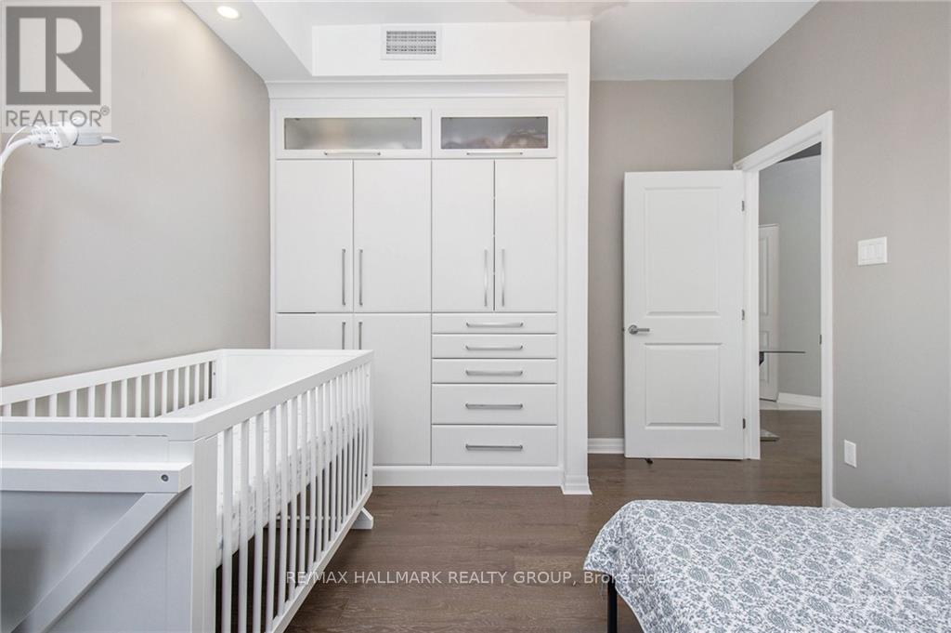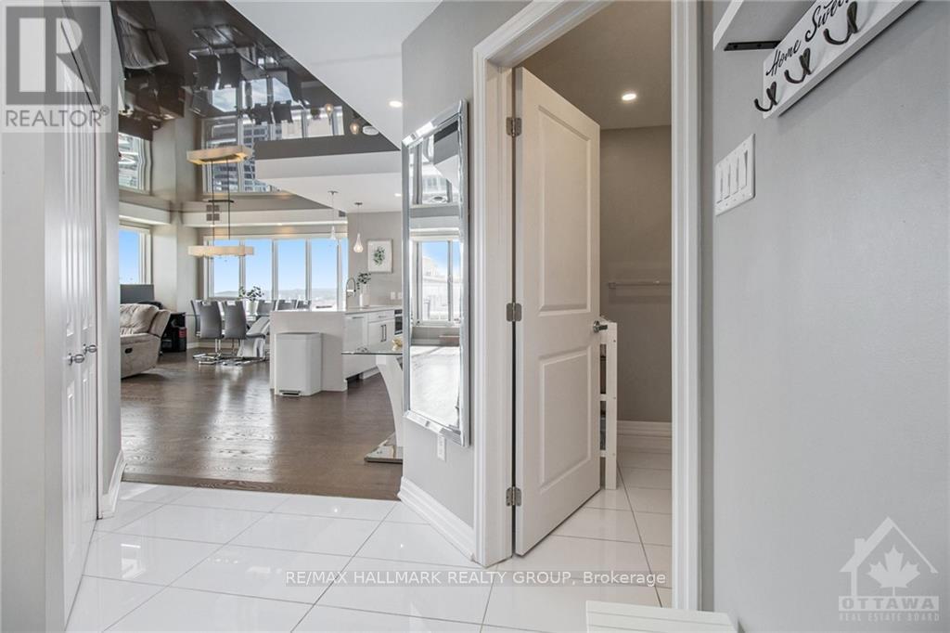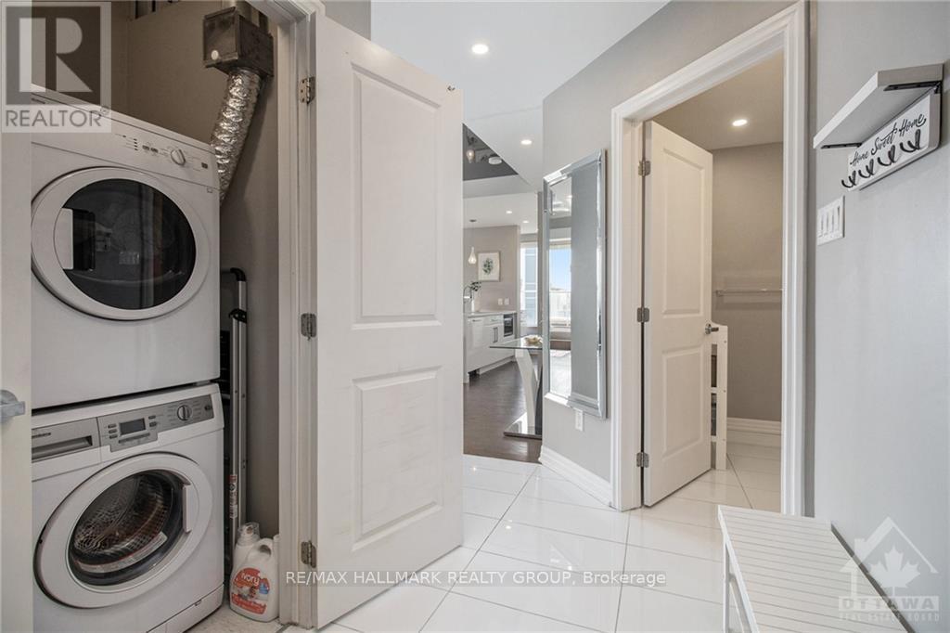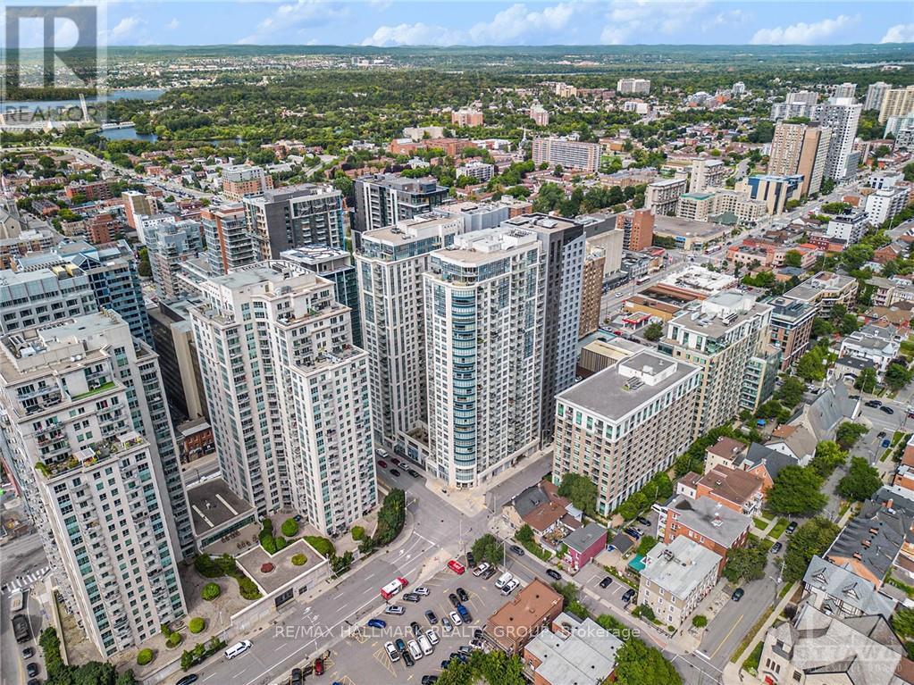2706 - 195 Besserer Street Ottawa, Ontario K1N 7J6
$4,995 Monthly
Flooring: Tile, Deposit: 9990, Flooring: Hardwood, Experience the pinnacle of urban living in this stunning 2-bedroom, 2-bathroom penthouse, perfectly located in the heart of the nation's capital. The thoughtfully designed layout is ideal for entertaining, seamlessly blending open-concept living, dining, and kitchen areas. Expansive windows throughout the unit, fitted with controlled blinds, flood the space with natural light, creating a warm and inviting atmosphere. The chef’s kitchen is a true showpiece, featuring high-end custom finishes, quartz waterfall countertops, and ample cabinetry. Step outside onto the expansive 316 sq ft terrace, where panoramic views provide a spectacular backdrop for gatherings with family and friends. Enjoy front-row seats to the Canada Day fireworks, making every celebration extraordinary! Building amenities include a gym, sauna, indoor pool, lounges, and 24-hour concierge service. The unit also offers a premium parking space and a spacious storage locker for added convenience. (id:19720)
Property Details
| MLS® Number | X9523597 |
| Property Type | Single Family |
| Neigbourhood | Sandy Hill |
| Community Name | 4003 - Sandy Hill |
| Amenities Near By | Public Transit, Park |
| Parking Space Total | 1 |
Building
| Bathroom Total | 2 |
| Bedrooms Above Ground | 2 |
| Bedrooms Total | 2 |
| Amenities | Storage - Locker |
| Appliances | Cooktop, Dishwasher, Dryer, Hood Fan, Oven, Stove, Washer, Refrigerator |
| Cooling Type | Central Air Conditioning |
| Exterior Finish | Concrete |
| Heating Fuel | Natural Gas |
| Heating Type | Forced Air |
| Size Interior | 1,000 - 1,199 Ft2 |
| Type | Apartment |
| Utility Water | Municipal Water |
Land
| Acreage | No |
| Land Amenities | Public Transit, Park |
| Zoning Description | Residential |
Rooms
| Level | Type | Length | Width | Dimensions |
|---|---|---|---|---|
| Main Level | Other | 9.29 m | 3.17 m | 9.29 m x 3.17 m |
| Main Level | Foyer | 3.53 m | 1.65 m | 3.53 m x 1.65 m |
| Main Level | Kitchen | 3.47 m | 2.84 m | 3.47 m x 2.84 m |
| Main Level | Living Room | 6.98 m | 3.2 m | 6.98 m x 3.2 m |
| Main Level | Dining Room | 4.74 m | 2.51 m | 4.74 m x 2.51 m |
| Main Level | Primary Bedroom | 4.64 m | 3.42 m | 4.64 m x 3.42 m |
| Main Level | Bedroom | 4.49 m | 3.25 m | 4.49 m x 3.25 m |
| Main Level | Bathroom | 3.42 m | 1.6 m | 3.42 m x 1.6 m |
| Main Level | Bathroom | 3.22 m | 3.14 m | 3.22 m x 3.14 m |
| Main Level | Laundry Room | 1.62 m | 1.01 m | 1.62 m x 1.01 m |
https://www.realtor.ca/real-estate/27570640/2706-195-besserer-street-ottawa-4003-sandy-hill
Contact Us
Contact us for more information
Ryan Gauthier
Salesperson
344 O'connor Street
Ottawa, Ontario K2P 1W1
(613) 563-1155
(613) 563-8710

Jeffrey Gauthier
Broker
www.jeffreygauthier.ca/
jgauthierrealty/
344 O'connor Street
Ottawa, Ontario K2P 1W1
(613) 563-1155
(613) 563-8710













