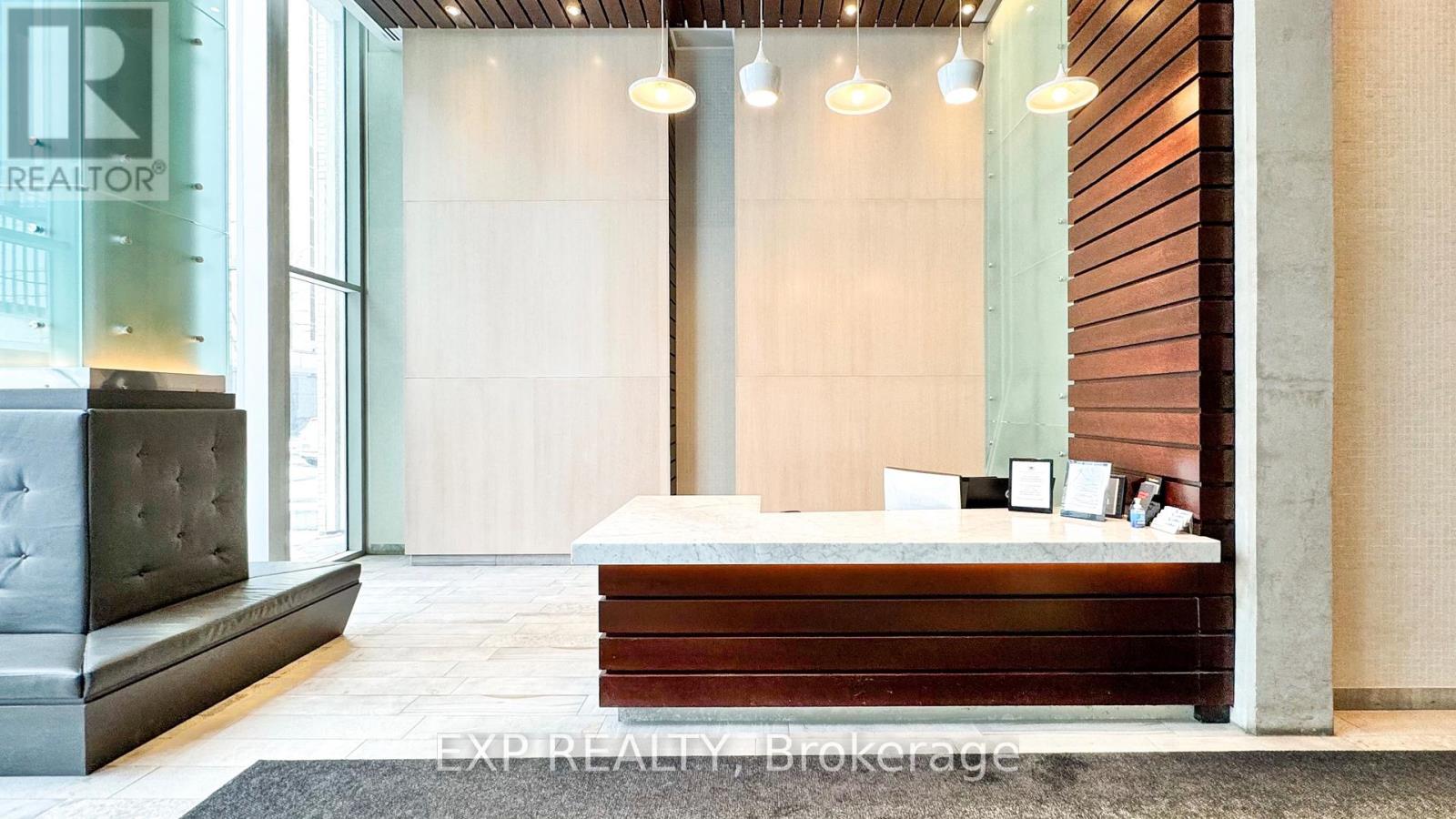2706 - 40 Nepean Street N Ottawa, Ontario K2P 0X5
$2,500 Monthly
Penthous! Ask about Parking! Experience the best of urban living in this exquisite high-rise condo, perfectly situated in vibrant Centretown. Perched on the 27th foor, enjoy the view from your private balcony with a unobstructed view of the city! With an incredible Walk Score of 97, everything you need is just steps awayincluding FarmBoy right on the ground foor, plus an array of shops, restaurants, and entertainment. Inside, the thoughtfully designed open-concept layoutseamlessly connects the kitchen, living, and dining areas. Your den noook perfect for your Desk or Bar. Enjoy top-tier building amenities including a BBQ area, pool, sauna, fully equipped gym, guest suits, party room and meeting rooms. A storage locker is also included for added convenience. Bonus: Water, heat, and AC are all included in the fees! Don't miss out on this prime opportunitybook your showing today! (id:19720)
Property Details
| MLS® Number | X12047055 |
| Property Type | Single Family |
| Community Name | 4101 - Ottawa Centre |
| Amenities Near By | Public Transit |
| Community Features | Pet Restrictions |
| Features | Elevator, Carpet Free, In Suite Laundry |
| View Type | City View |
Building
| Bathroom Total | 1 |
| Bedrooms Above Ground | 1 |
| Bedrooms Total | 1 |
| Age | 6 To 10 Years |
| Amenities | Security/concierge, Exercise Centre, Party Room, Storage - Locker |
| Appliances | Dishwasher, Dryer, Hood Fan, Microwave, Stove, Washer, Refrigerator |
| Cooling Type | Central Air Conditioning |
| Exterior Finish | Concrete, Brick |
| Fire Protection | Controlled Entry, Monitored Alarm |
| Foundation Type | Concrete |
| Heating Fuel | Natural Gas |
| Heating Type | Forced Air |
| Size Interior | 600 - 699 Ft2 |
| Type | Apartment |
Parking
| Attached Garage | |
| Garage |
Land
| Acreage | No |
| Land Amenities | Public Transit |
| Landscape Features | Landscaped |
Rooms
| Level | Type | Length | Width | Dimensions |
|---|---|---|---|---|
| Main Level | Kitchen | 3.05 m | 2.1 m | 3.05 m x 2.1 m |
| Main Level | Living Room | 4.91 m | 3.35 m | 4.91 m x 3.35 m |
| Main Level | Primary Bedroom | 4.18 m | 3.23 m | 4.18 m x 3.23 m |
| Main Level | Foyer | 1.52 m | 1.52 m | 1.52 m x 1.52 m |
https://www.realtor.ca/real-estate/28086664/2706-40-nepean-street-n-ottawa-4101-ottawa-centre
Contact Us
Contact us for more information

Loucas Reklitis
Salesperson
www.facebook.com/loucasmr/
255 Michael Cowpland Drive
Ottawa, Ontario K2M 0M5
(866) 530-7737
(647) 849-3180
www.exprealty.ca/

Jason Spartalis
Salesperson
www.teamtoday.ca/
jason.spartalis/
255 Michael Cowpland Drive
Ottawa, Ontario K2M 0M5
(866) 530-7737
(647) 849-3180
www.exprealty.ca/



































