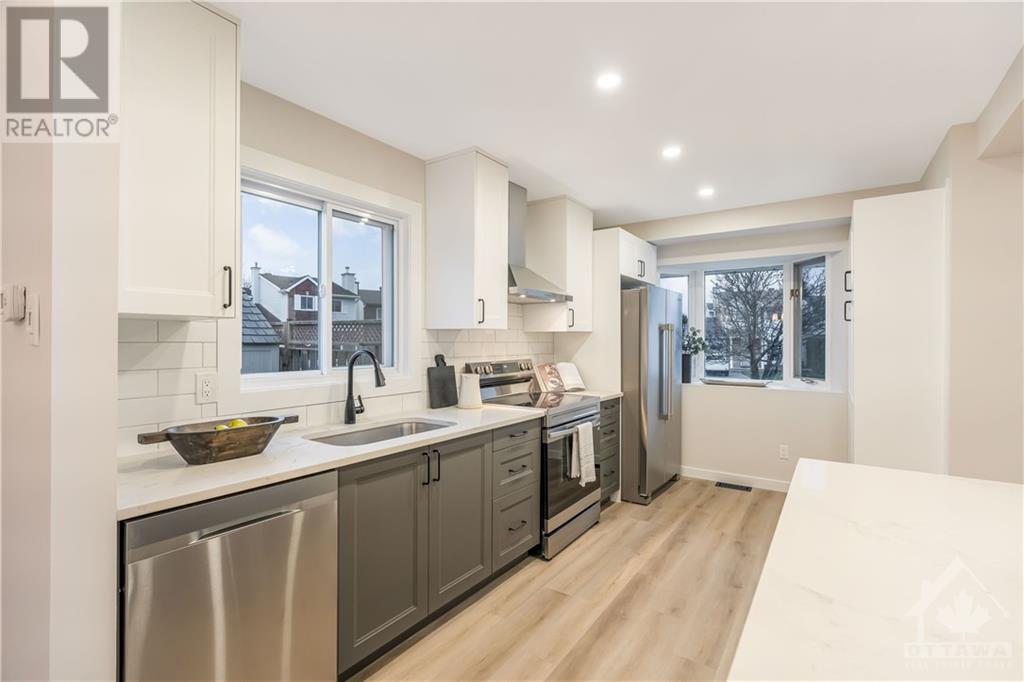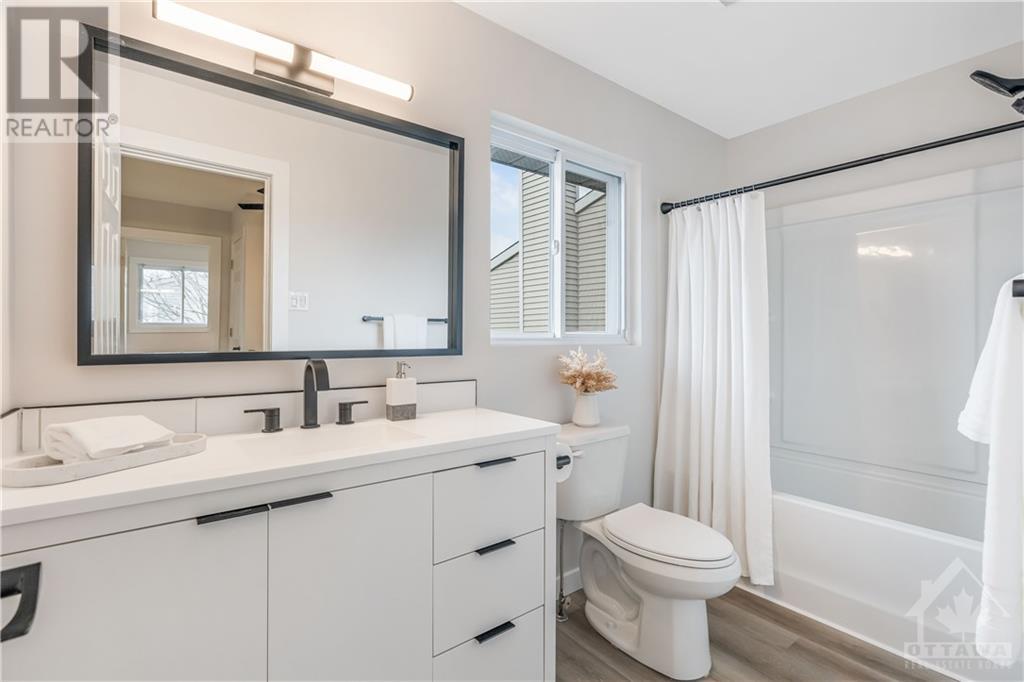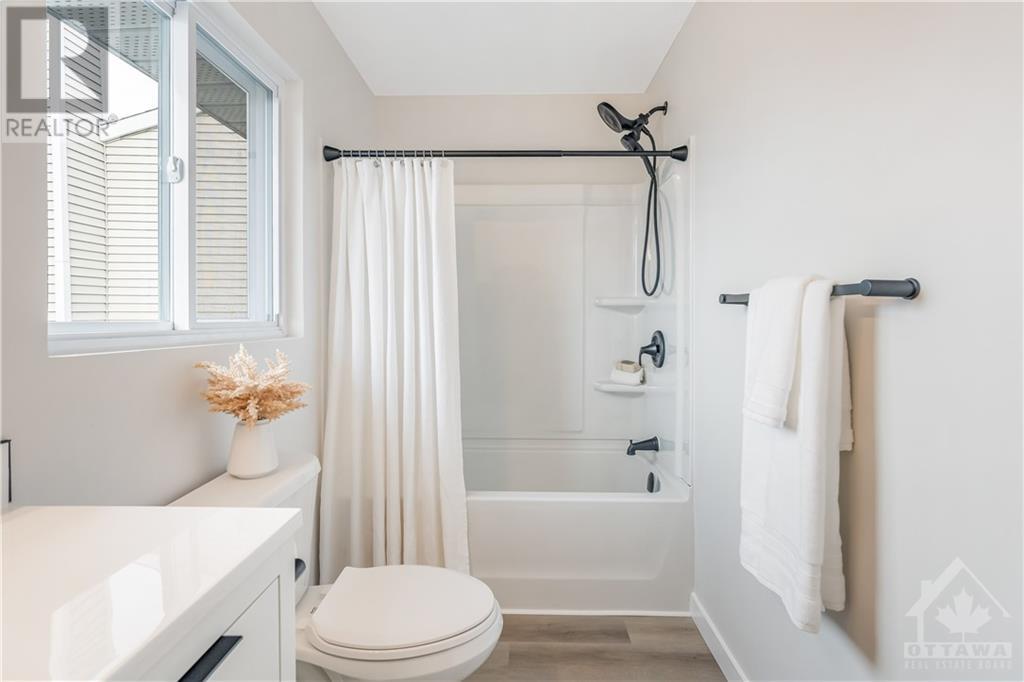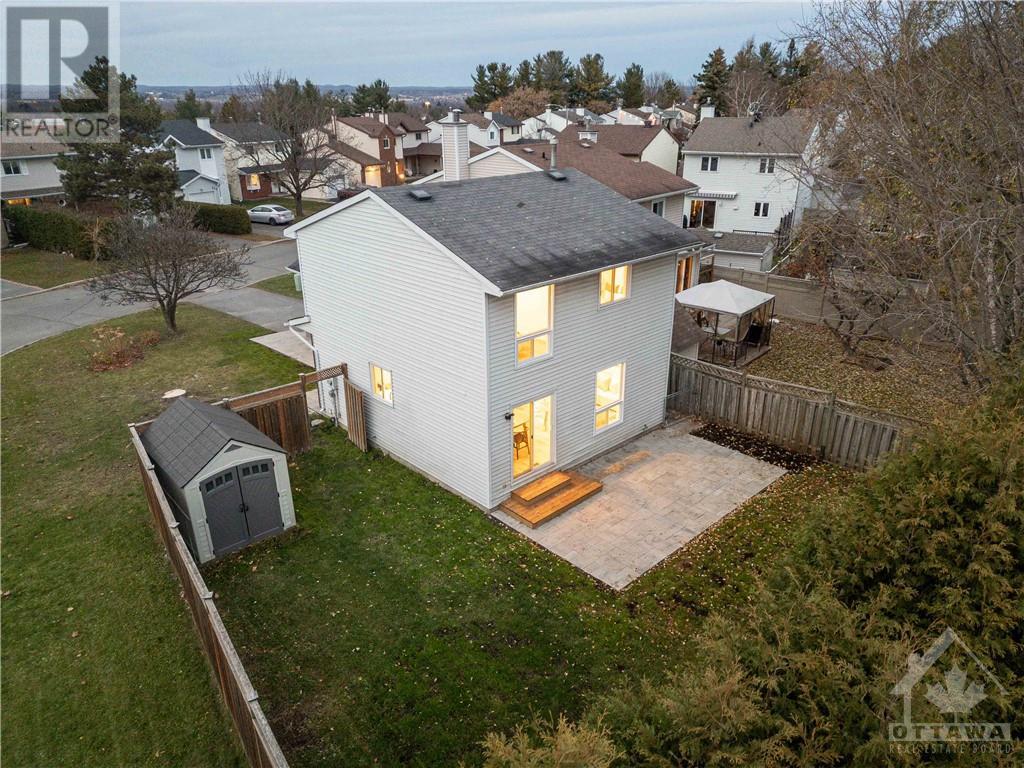272 Cote Royale Crescent Ottawa, Ontario K1E 3L4
$614,900
One of the BEST values in all of Orleans! Fully detached 3-bdrm, 2-bath home on an oversized corner lot has been thoughtfully renovated throughout. Lovely curb appeal w/ newly installed interlock walkway leading to a covered entry. Open-concept main level is highlighted by the kitchen, feat. two-tone shaker cabinetry, new S.S. appliances & a stunning quartz waterfall island w/ built-in pot-and-pan drawers. Double patio doors open from the dining rm to a fully fenced yard ideal for kids & pets; privacy-providing tree & cedars, landscaped w/ interlock, grass and storage shed. Upstairs are 3 bdrms, incl. a spacious primary bdrm offering space for a king bed set, near floor-to-ceiling window + privacy thanks to orientation facing mature trees & hedges. Other highlights incl. a 2nd main floor bathrm; finished basement w/ rec rm, laundry & storage; an extra-deep single car garage. Less than a 10-min walk to Orleans Centrum Plaza & Place d'Orleans Mall retail, amenities, restaurants & transit (id:19720)
Open House
This property has open houses!
2:00 pm
Ends at:4:00 pm
Property Details
| MLS® Number | 1420472 |
| Property Type | Single Family |
| Neigbourhood | Queenswood Heights |
| Amenities Near By | Public Transit, Recreation Nearby, Shopping |
| Community Features | Family Oriented |
| Features | Private Setting, Corner Site |
| Parking Space Total | 3 |
| Storage Type | Storage Shed |
Building
| Bathroom Total | 2 |
| Bedrooms Above Ground | 3 |
| Bedrooms Total | 3 |
| Appliances | Refrigerator, Dishwasher, Dryer, Hood Fan, Stove, Washer |
| Basement Development | Finished |
| Basement Type | Full (finished) |
| Constructed Date | 1985 |
| Construction Style Attachment | Detached |
| Cooling Type | Central Air Conditioning |
| Exterior Finish | Siding |
| Flooring Type | Tile, Vinyl |
| Foundation Type | Poured Concrete |
| Half Bath Total | 1 |
| Heating Fuel | Natural Gas |
| Heating Type | Forced Air |
| Stories Total | 2 |
| Type | House |
| Utility Water | Municipal Water |
Parking
| Attached Garage |
Land
| Acreage | No |
| Fence Type | Fenced Yard |
| Land Amenities | Public Transit, Recreation Nearby, Shopping |
| Landscape Features | Partially Landscaped |
| Sewer | Municipal Sewage System |
| Size Depth | 114 Ft ,10 In |
| Size Frontage | 50 Ft ,9 In |
| Size Irregular | 50.72 Ft X 114.83 Ft (irregular Lot) |
| Size Total Text | 50.72 Ft X 114.83 Ft (irregular Lot) |
| Zoning Description | Residential |
Rooms
| Level | Type | Length | Width | Dimensions |
|---|---|---|---|---|
| Second Level | Primary Bedroom | 13'1" x 10'4" | ||
| Second Level | Bedroom | 11'1" x 10'0" | ||
| Second Level | Bedroom | 10'4" x 8'10" | ||
| Second Level | Full Bathroom | Measurements not available | ||
| Basement | Recreation Room | 16'5" x 14'0" | ||
| Basement | Laundry Room | Measurements not available | ||
| Basement | Utility Room | Measurements not available | ||
| Basement | Storage | Measurements not available | ||
| Main Level | Foyer | 11'7" x 5'7" | ||
| Main Level | Kitchen | 14'7" x 9'5" | ||
| Main Level | Living Room | 12'5" x 12'3" | ||
| Main Level | Dining Room | 9'5" x 9'5" | ||
| Main Level | 2pc Bathroom | Measurements not available |
https://www.realtor.ca/real-estate/27656820/272-cote-royale-crescent-ottawa-queenswood-heights
Interested?
Contact us for more information

Alex Wolfe
Salesperson
www.wolfeteamottawa.com/
https://www.facebook.com/WolfeRealEstateTeam
https://ca.linkedin.com/in/alexandermwolfe
1079 Somerset St. W
Ottawa, Ontario K1Y 3C6
(888) 311-1172
www.joinreal.com/

































