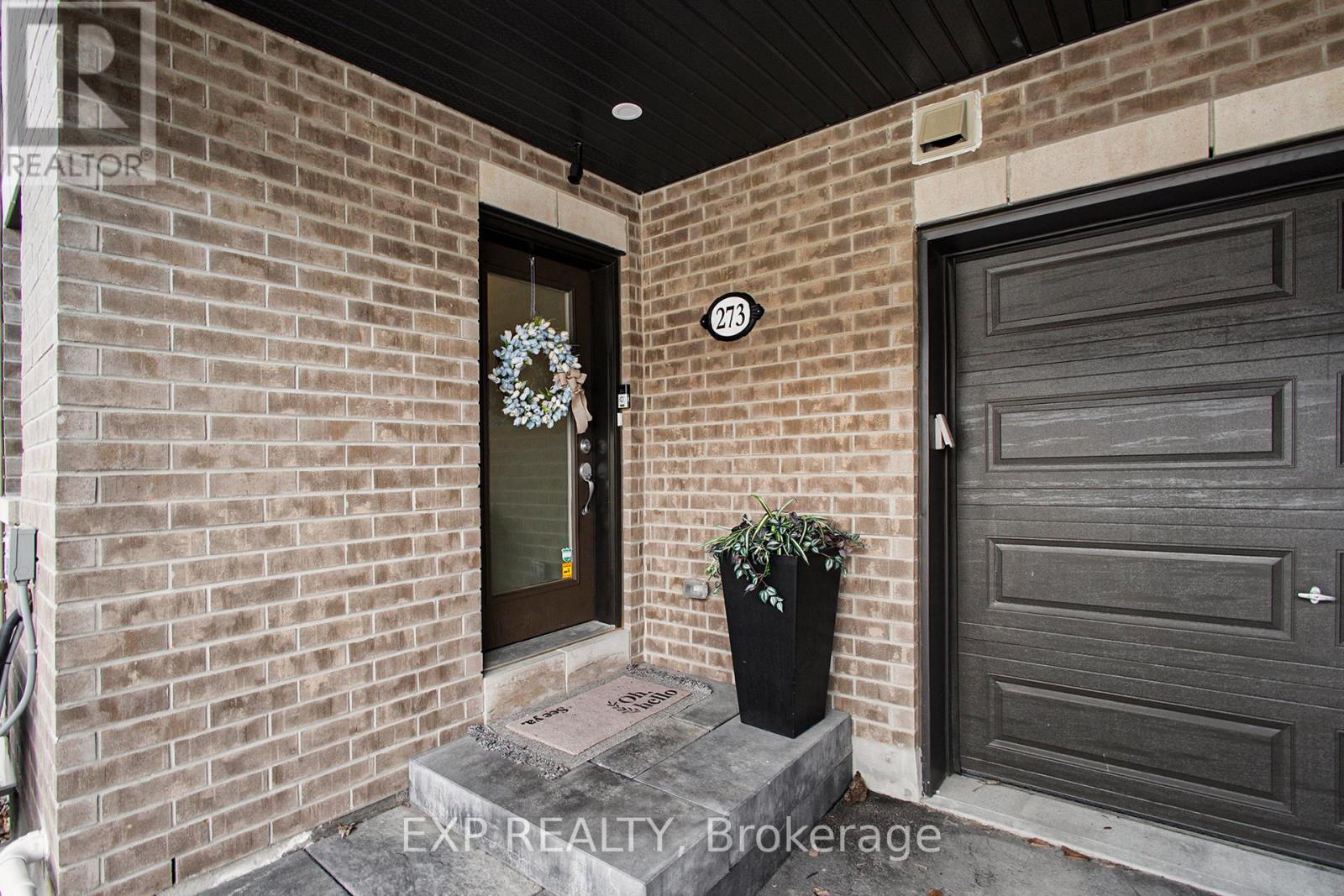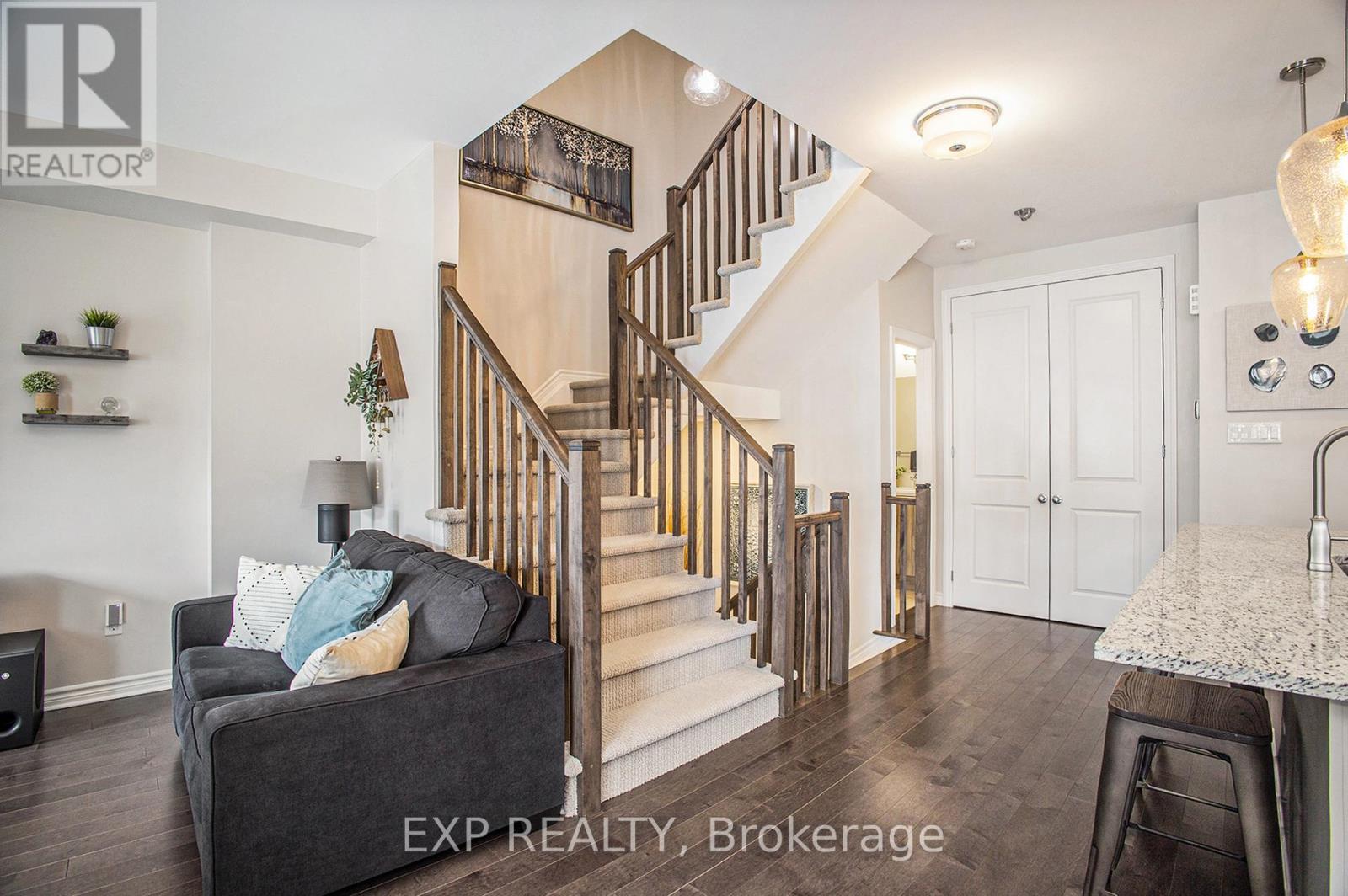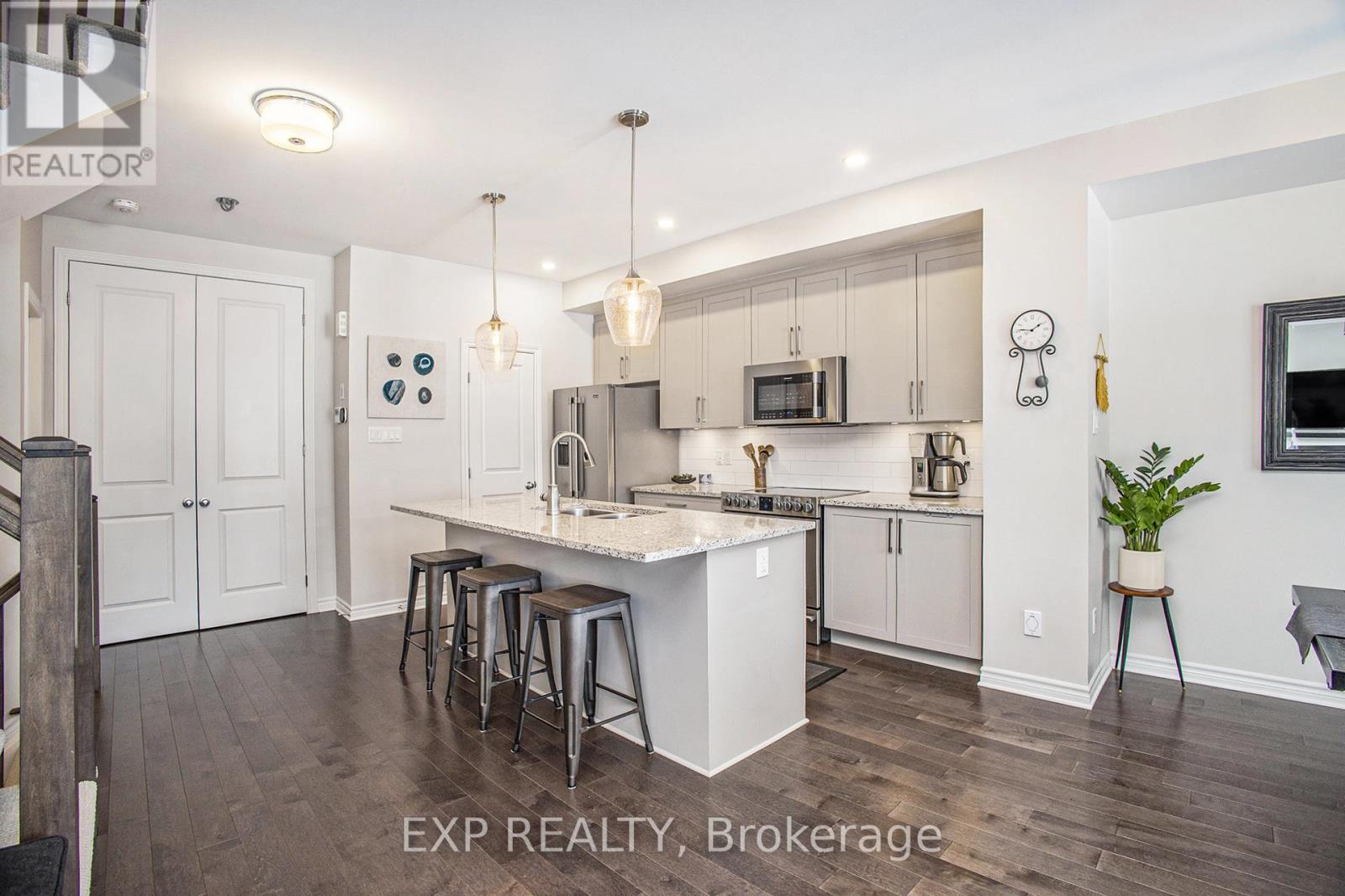273 Pastel Way Ottawa, Ontario K2J 6C1
$579,900
Sylish and modern 2 Bedroom, 2.5 Bathroom townhome nestled in the heart of Half Moon Bay! With a thoughtfully designed layout, this home seamlessly blends up-to-date finishes with everyday comfort. Step inside to find a bright open-concept main floor, where hardwood flooring flows seamlessly throughout, creating a warm and cohesive living space. The kitchen is a true centerpiece, showcasing sleek stainless steel appliances, quartz countertops, extended cabinetry for extra storage, a large island with bar seating, and a walk-in pantry ideal for those who love to cook or entertain. Just beyond, the combined living and dining area offers the perfect setting for relaxing or hosting guests, with large windows that flood the space with natural light and create an airy, inviting atmosphere. The dedicated den/office space on the ground level adds incredible versatility, making remote work or study both convenient and private. Whether you're working from home or need a quiet reading nook, this bonus room adds tremendous value. Upstairs, the primary bedroom is light-filled and spacious, complete with a walk-in closet and a private ensuite featuring a standing glass shower and vanity. The second bedroom offers great flexibility for family, guests, or additional workspace. Third floor laundry adds everyday convenience. Enjoy low-maintenance living with minimal lawn care required, and unwind on your balcony - a peaceful spot for morning coffee or evening relaxation, framed by serene neighborhood views. With a private driveway, upgraded finishes throughout, and located just steps from parks, shops, and local amenities, this is urban-style living with a neighborhood feel. Don't miss the opportunity to make this exceptional home yours! (id:19720)
Property Details
| MLS® Number | X12087108 |
| Property Type | Single Family |
| Community Name | 7711 - Barrhaven - Half Moon Bay |
| Amenities Near By | Park, Schools |
| Community Features | School Bus |
| Equipment Type | Water Heater - Gas |
| Features | Lane |
| Parking Space Total | 3 |
| Rental Equipment Type | Water Heater - Gas |
Building
| Bathroom Total | 3 |
| Bedrooms Above Ground | 2 |
| Bedrooms Total | 2 |
| Age | 0 To 5 Years |
| Amenities | Fireplace(s) |
| Appliances | Dishwasher, Hood Fan, Microwave, Stove, Refrigerator |
| Basement Development | Unfinished |
| Basement Type | N/a (unfinished) |
| Construction Style Attachment | Attached |
| Cooling Type | Central Air Conditioning |
| Exterior Finish | Brick, Vinyl Siding |
| Fire Protection | Alarm System |
| Fireplace Present | Yes |
| Fireplace Total | 1 |
| Foundation Type | Poured Concrete |
| Half Bath Total | 1 |
| Heating Fuel | Natural Gas |
| Heating Type | Forced Air |
| Stories Total | 3 |
| Size Interior | 1,100 - 1,500 Ft2 |
| Type | Row / Townhouse |
| Utility Water | Municipal Water |
Parking
| Attached Garage | |
| Garage | |
| Inside Entry |
Land
| Acreage | No |
| Land Amenities | Park, Schools |
| Sewer | Sanitary Sewer |
| Size Depth | 47 Ft ,9 In |
| Size Frontage | 21 Ft ,3 In |
| Size Irregular | 21.3 X 47.8 Ft |
| Size Total Text | 21.3 X 47.8 Ft |
Rooms
| Level | Type | Length | Width | Dimensions |
|---|---|---|---|---|
| Second Level | Living Room | 4.04 m | 3.63 m | 4.04 m x 3.63 m |
| Second Level | Dining Room | 3.68 m | 2 m | 3.68 m x 2 m |
| Second Level | Kitchen | 4.11 m | 2.84 m | 4.11 m x 2.84 m |
| Second Level | Bathroom | 1.65 m | 1.88 m | 1.65 m x 1.88 m |
| Third Level | Primary Bedroom | 3.66 m | 3.58 m | 3.66 m x 3.58 m |
| Third Level | Bedroom | 4.04 m | 2.79 m | 4.04 m x 2.79 m |
| Third Level | Bathroom | 2.67 m | 8.4 m | 2.67 m x 8.4 m |
| Third Level | Bathroom | 1.65 m | 3.81 m | 1.65 m x 3.81 m |
| Lower Level | Utility Room | 8.64 m | 3.07 m | 8.64 m x 3.07 m |
| Main Level | Foyer | 6.96 m | 2.46 m | 6.96 m x 2.46 m |
| Main Level | Office | 1.65 m | 3.07 m | 1.65 m x 3.07 m |
Utilities
| Cable | Installed |
| Sewer | Installed |
https://www.realtor.ca/real-estate/28177455/273-pastel-way-ottawa-7711-barrhaven-half-moon-bay
Contact Us
Contact us for more information

Dimitrios Kalogeropoulos
Broker
www.agentdk.com/
www.facebook.com/AgentDKTeam
x.com/AgentDK_eXp
ca.linkedin.com/in/agentdk/
101-200 Glenroy Gilbert Drive
Ottawa, Ontario K2J 5W2
(866) 530-7737
(647) 849-3180
www.exprealty.ca/



































