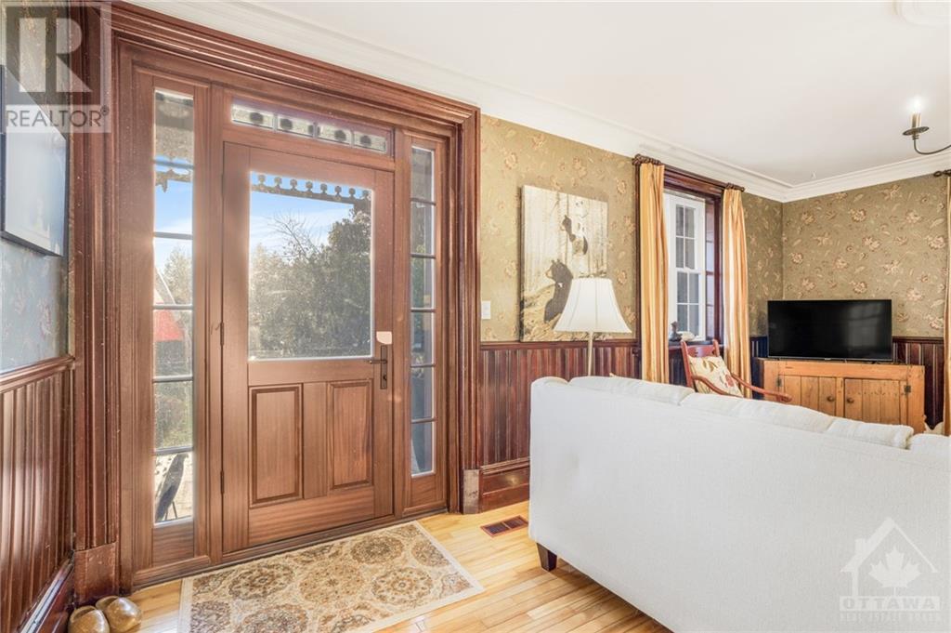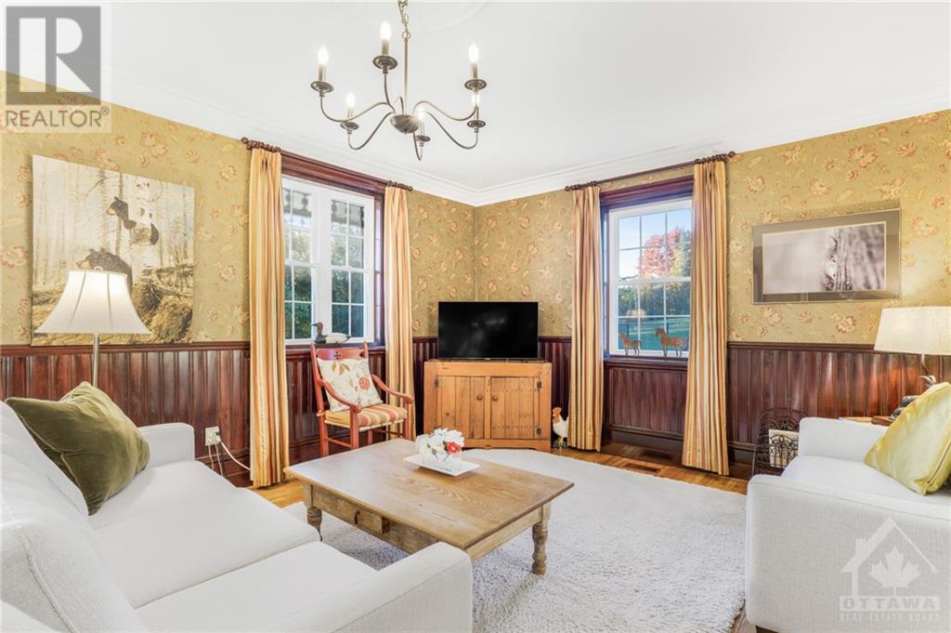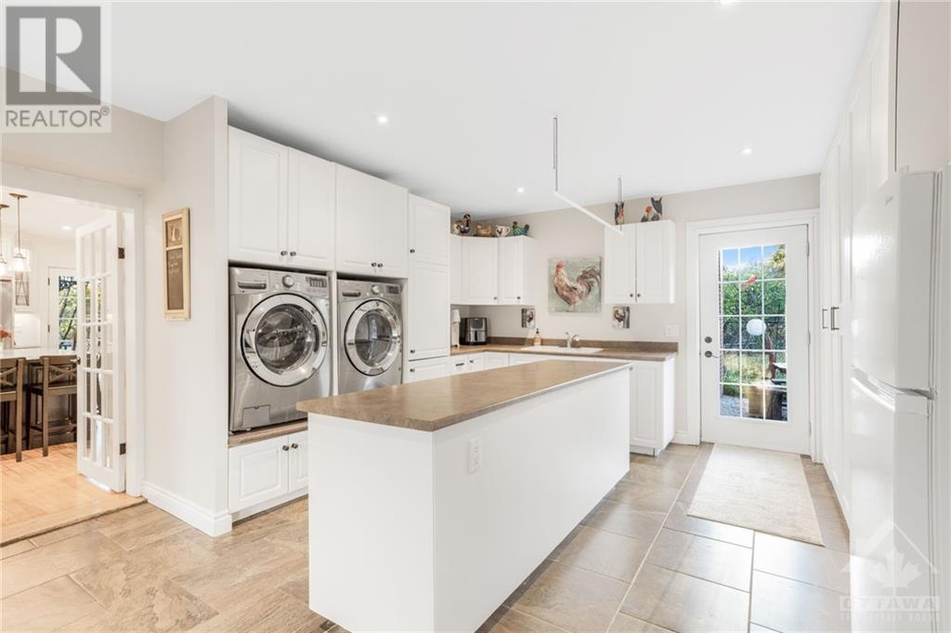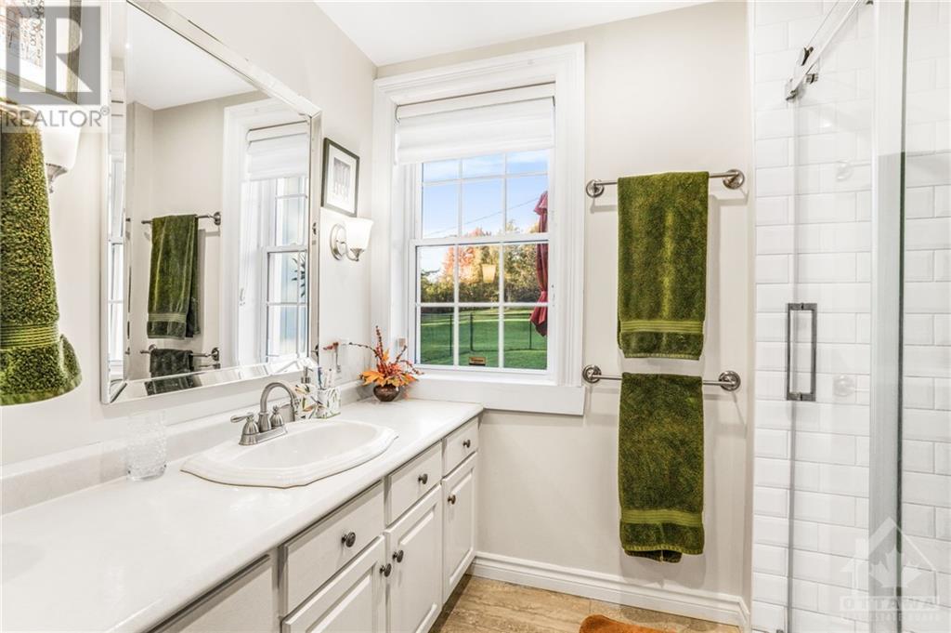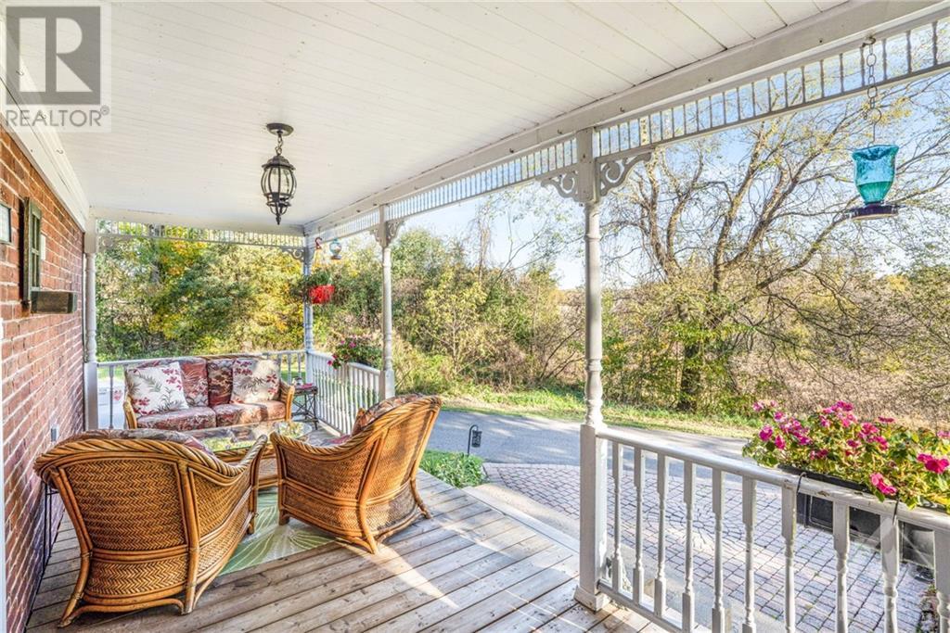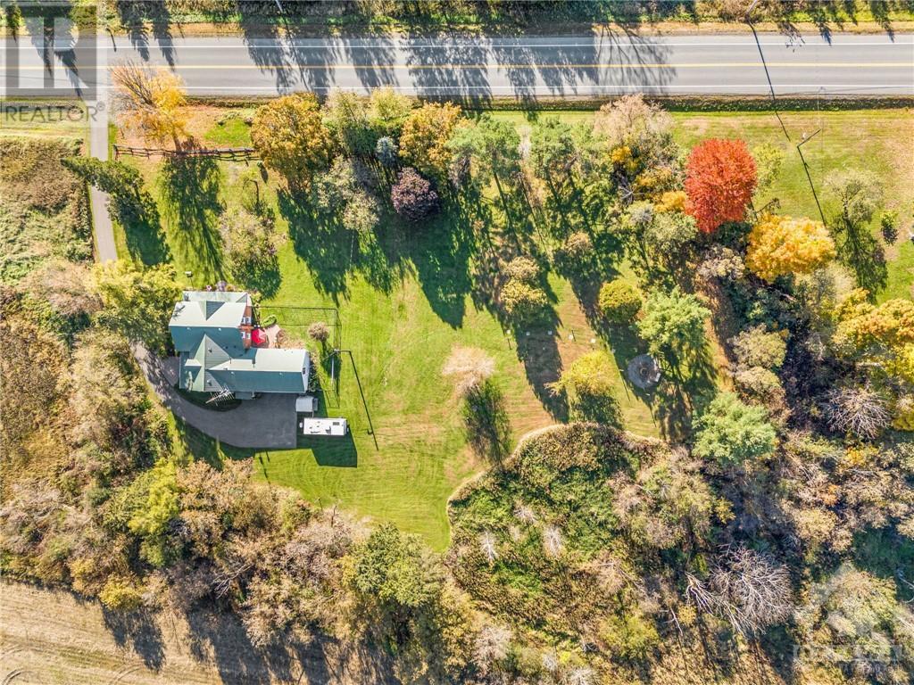2745 Cassburn Road Champlain, Ontario K0B 1R0
$724,900
Flooring: Tile, Flooring: Hardwood, Experience the balance of historic charm & vintage elegance at this beautifully restored Victorian home. Nestled on a private 2+ acre lot just outside of Vankleek Hill, this home has been thoughtfully expanded & updated to meet the needs of today’s discerning homeowners. While the original spiral staircase serves as a stunning reminder of the home’s rich history, the rest of the property has been tastefully modernized. The living room & formal dining room, complete w/ coffered ceilings, offer an inviting space for entertaining & relaxation. The heart of the home is the executive chef’s kitchen, featuring granite countertops, a sleek backsplash, extensive cupboard space, & an island w/ a breakfast bar. A charming Elmira cookstove, nestled in a stone nook, adds a touch of charm to the modern design. Adjacent to the kitchen is a dream laundry room w/ plenty of storage & functionality. With privacy from all sides, this home is the ideal blend of timeless elegance & modern convenience. (id:19720)
Property Details
| MLS® Number | X9523281 |
| Property Type | Single Family |
| Neigbourhood | Vankleek Hill |
| Community Name | 614 - Champlain Twp |
| Parking Space Total | 7 |
Building
| Bathroom Total | 2 |
| Bedrooms Above Ground | 4 |
| Bedrooms Total | 4 |
| Amenities | Fireplace(s) |
| Appliances | Dishwasher, Dryer, Refrigerator, Stove, Washer |
| Basement Development | Unfinished |
| Basement Type | N/a (unfinished) |
| Construction Style Attachment | Detached |
| Cooling Type | Central Air Conditioning |
| Exterior Finish | Brick |
| Fireplace Present | Yes |
| Fireplace Total | 1 |
| Foundation Type | Concrete, Stone |
| Heating Fuel | Propane |
| Heating Type | Forced Air |
| Stories Total | 2 |
| Type | House |
Parking
| Attached Garage |
Land
| Acreage | Yes |
| Fence Type | Fenced Yard |
| Sewer | Septic System |
| Size Irregular | 1 |
| Size Total | 1.0000|2 - 4.99 Acres |
| Size Total Text | 1.0000|2 - 4.99 Acres |
| Zoning Description | Residential |
Rooms
| Level | Type | Length | Width | Dimensions |
|---|---|---|---|---|
| Second Level | Bathroom | Measurements not available | ||
| Second Level | Bedroom | 3.88 m | 3.96 m | 3.88 m x 3.96 m |
| Second Level | Bedroom | 4.01 m | 4.08 m | 4.01 m x 4.08 m |
| Second Level | Primary Bedroom | 5.56 m | 6.85 m | 5.56 m x 6.85 m |
| Second Level | Bedroom | 3.88 m | 2.81 m | 3.88 m x 2.81 m |
| Main Level | Bathroom | Measurements not available | ||
| Main Level | Kitchen | 5.35 m | 3.09 m | 5.35 m x 3.09 m |
| Main Level | Laundry Room | 5.23 m | 6.45 m | 5.23 m x 6.45 m |
| Main Level | Living Room | 6.09 m | 4.39 m | 6.09 m x 4.39 m |
| Main Level | Dining Room | 3.88 m | 6.85 m | 3.88 m x 6.85 m |
| Main Level | Dining Room | 5.35 m | 3.2 m | 5.35 m x 3.2 m |
https://www.realtor.ca/real-estate/27562418/2745-cassburn-road-champlain-614-champlain-twp
Interested?
Contact us for more information

Ronald Jr. Mccomber-Rozon
Salesperson
www.themcteam.ca/
12 High Street
Vankleek Hill, Ontario K0B 1R0
(866) 530-7737
(647) 849-3180
www.exprealty.ca/

Meghan Courtemanche
Salesperson
12 High Street
Vankleek Hill, Ontario K0B 1R0
(866) 530-7737
(647) 849-3180
www.exprealty.ca/







