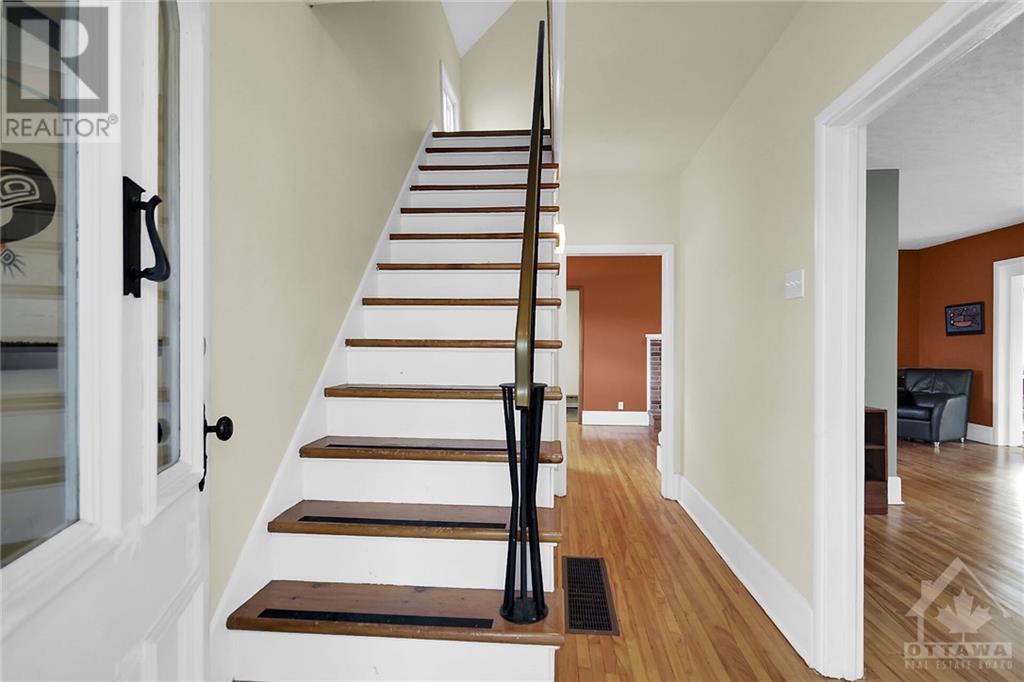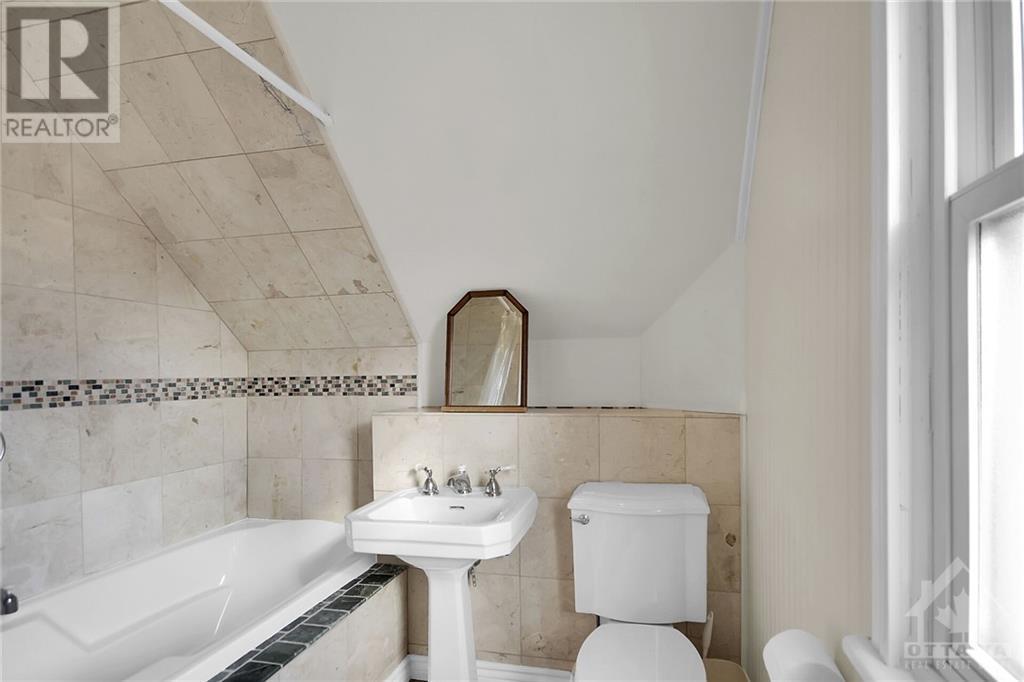2746 Cassels Street Ottawa, Ontario K2B 6N7
$799,900
Nestled in the heart of Britannia Village, this lovely maintained & upgraded 3-bedroom, 2-bath home is ready for its next owner. According to the seller, the home has remained high & dry. Offering a flexible layout w/primary bedrm on the main level, along with a 3-piece bathroom. Featuring a formal sitting rm, spacious living rm w/wood fp, & a sun-filled dining rm perfect for entertaining. Hardwood & tile floors on main level add warmth & character. An updated kitchen offers ample counter space & cabinetry, making meal prep a joy. A versatile office space, w/access to sunroom, provides a perfect retreat for hobbies.Upstairs, you'll find 2 bedrms & updated 4-piece bath. A high & dry basement w/laundry facilities & storage.This home’s location is truly unbeatable—across from the Britannia Yacht Club & just a short stroll to the scenic Mud Lake Conservation Area w/its tranquil walking paths. The close-knit community of Britannia Village adds to the appeal, offering a welcoming atmosphere. (id:19720)
Property Details
| MLS® Number | 1420116 |
| Property Type | Single Family |
| Neigbourhood | Britannia Yacht Club |
| Amenities Near By | Public Transit, Water Nearby |
| Features | Automatic Garage Door Opener |
| Parking Space Total | 3 |
| Structure | Deck |
| View Type | River View |
Building
| Bathroom Total | 2 |
| Bedrooms Above Ground | 3 |
| Bedrooms Total | 3 |
| Appliances | Refrigerator, Dryer, Hood Fan, Microwave, Washer, Blinds |
| Basement Development | Unfinished |
| Basement Type | Full (unfinished) |
| Constructed Date | 1837 |
| Construction Style Attachment | Detached |
| Cooling Type | Heat Pump |
| Exterior Finish | Siding |
| Fireplace Present | Yes |
| Fireplace Total | 1 |
| Fixture | Drapes/window Coverings, Ceiling Fans |
| Flooring Type | Wall-to-wall Carpet, Mixed Flooring, Hardwood, Tile |
| Foundation Type | Block, Poured Concrete |
| Heating Fuel | Natural Gas |
| Heating Type | Forced Air |
| Stories Total | 2 |
| Type | House |
| Utility Water | Municipal Water |
Parking
| Attached Garage | |
| Inside Entry | |
| Surfaced |
Land
| Acreage | No |
| Land Amenities | Public Transit, Water Nearby |
| Landscape Features | Landscaped |
| Sewer | Municipal Sewage System |
| Size Depth | 99 Ft |
| Size Frontage | 66 Ft |
| Size Irregular | 66 Ft X 99 Ft |
| Size Total Text | 66 Ft X 99 Ft |
| Zoning Description | R1o |
Rooms
| Level | Type | Length | Width | Dimensions |
|---|---|---|---|---|
| Second Level | Bedroom | 11'10" x 11'8" | ||
| Second Level | Bedroom | 17'4" x 12'6" | ||
| Second Level | 4pc Bathroom | 8'10" x 7'6" | ||
| Main Level | Foyer | 6'8" x 12'9" | ||
| Main Level | Porch | 6'9" x 3'8" | ||
| Main Level | Sitting Room | 13'9" x 12'9" | ||
| Main Level | Living Room | 20'10" x 11'9" | ||
| Main Level | Dining Room | 12'11" x 8'6" | ||
| Main Level | Kitchen | 15'5" x 11'4" | ||
| Main Level | Office | 19'8" x 9'9" | ||
| Main Level | Full Bathroom | 7'11" x 5'11" | ||
| Main Level | Primary Bedroom | 19'7" x 12'11" | ||
| Main Level | Sunroom | 19'7" x 8'7" | ||
| Main Level | Mud Room | 10'5" x 5'7" |
https://www.realtor.ca/real-estate/27651775/2746-cassels-street-ottawa-britannia-yacht-club
Interested?
Contact us for more information

Joanne Goneau
Broker of Record
www.joannegoneau.com/
https://www.facebook.com/joannegoneauteam

31 Northside Road, Suite 102
Ottawa, Ontario K2H 8S1
(613) 721-5551
(613) 721-5556
www.remaxabsolute.com/
Ray Otten
Broker
www.ottawaproperties.com/
www.facebook.com/pages/Living-in-Ottawa-Canada-the-Nations-Capital/233234632668?ref=hl

31 Northside Road, Suite 102
Ottawa, Ontario K2H 8S1
(613) 721-5551
(613) 721-5556
www.remaxabsolute.com/

































