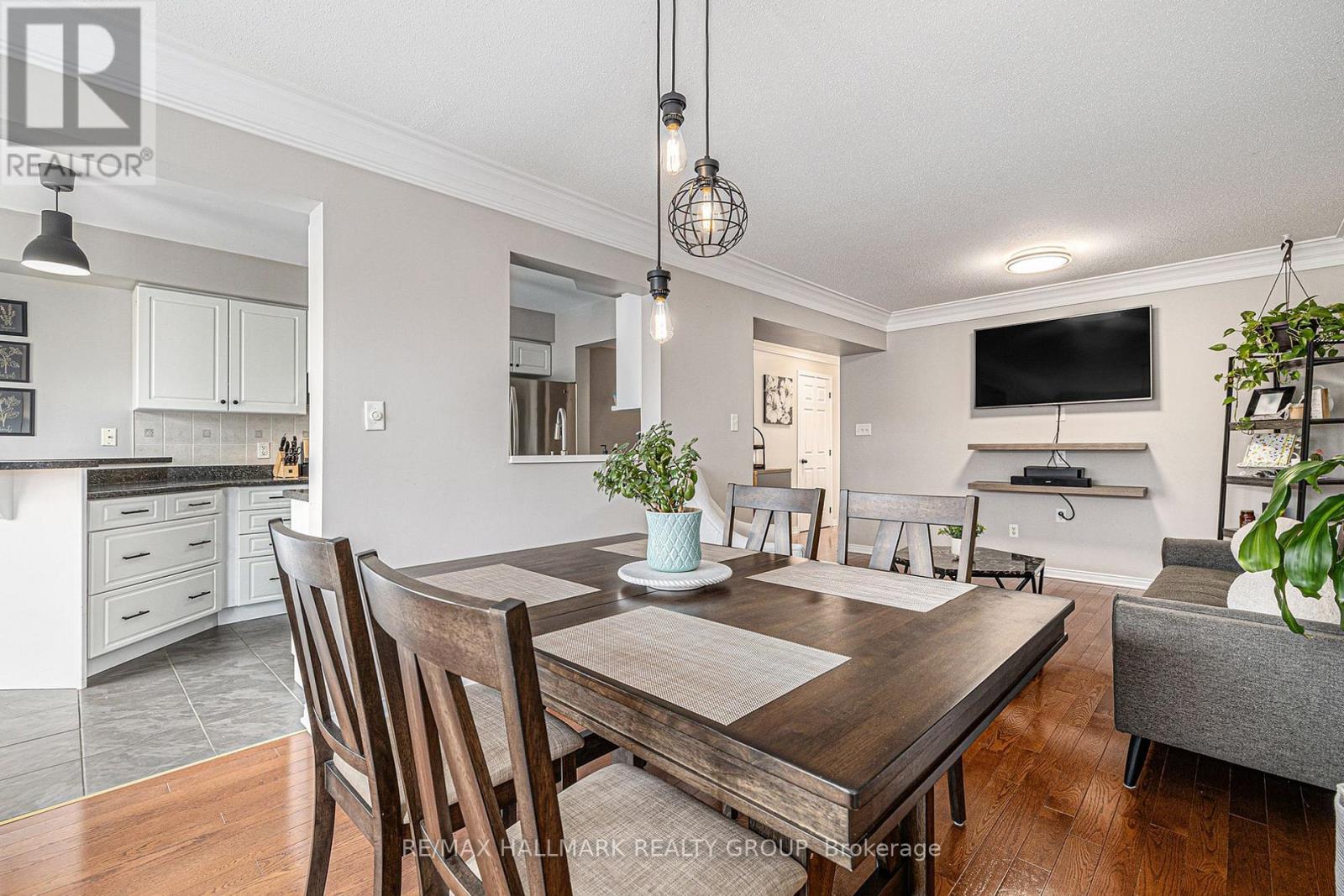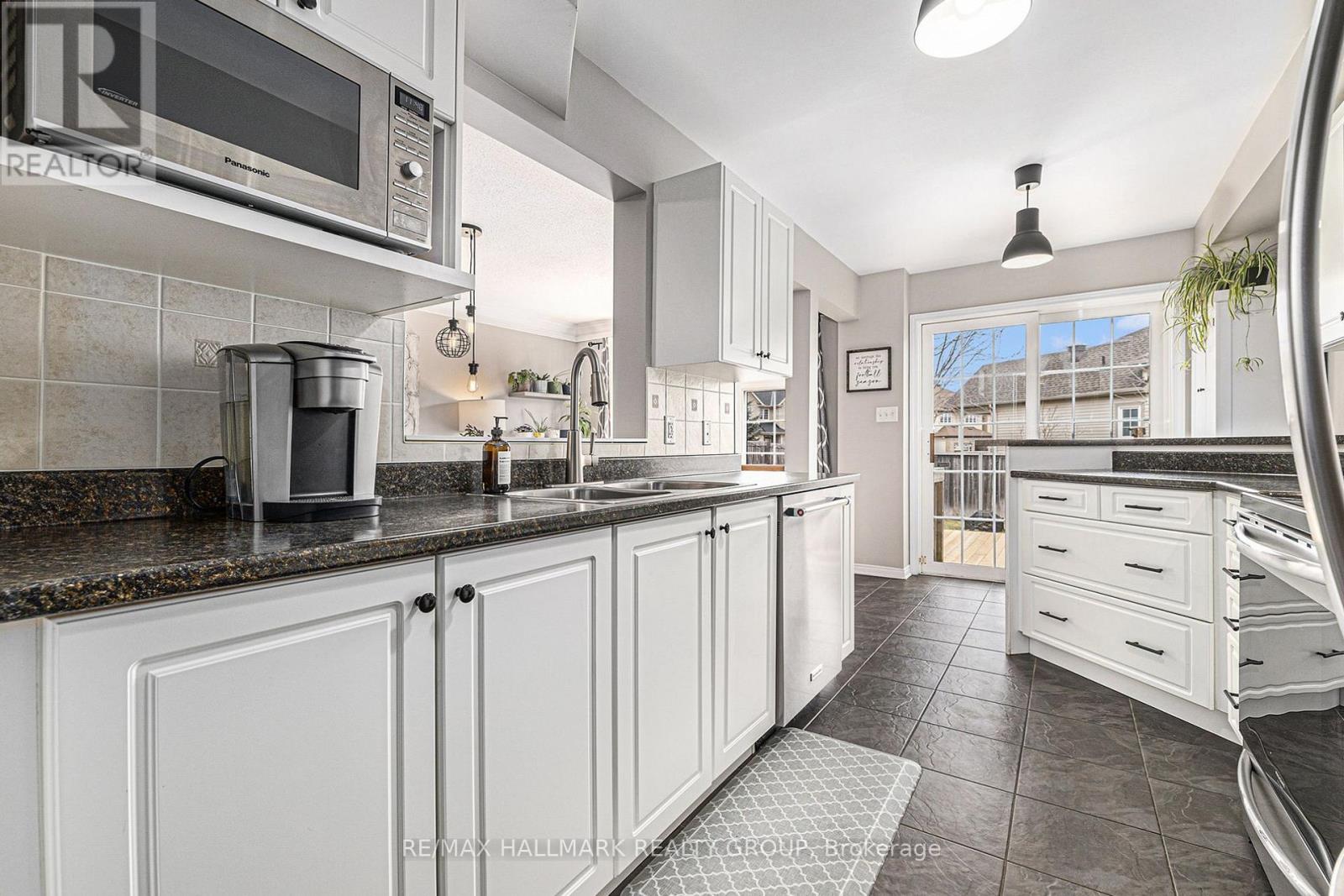275 Silbrass Private Ottawa, Ontario K2J 5M6
$599,000Maintenance, Parcel of Tied Land
$138 Monthly
Maintenance, Parcel of Tied Land
$138 MonthlyOPEN HOUSE SAT APRIL 19TH 2-4PM. Welcome to 275 Silbrass Private! A Monarch-built 3-bed, 3-bath townhome in the sought-after Stonebridge golf course community. Featuring hardwood flooring, a bright open layout, and a kitchen with stainless steel appliances, double sink, and eat-up island. Sliding doors lead to a fully fenced yard with a massive 20x18 ft deck perfect for entertaining. Upstairs has durable and trendy vinyl flooring, and the spacious primary offers a walk-in closet and refreshed ensuite with soaker tub and glass shower. Two additional generous bedrooms share a second full bath. The finished basement includes new laminate flooring, a gas fireplace, and a laundry area with extra storage. Enjoy two-car parking, low fees, and private snow removal that ensures speedy plowing with no snow piles at the end of your driveway! Close to parks, schools, shopping, and transit. (id:19720)
Open House
This property has open houses!
2:00 pm
Ends at:4:00 pm
Property Details
| MLS® Number | X12089318 |
| Property Type | Single Family |
| Community Name | 7708 - Barrhaven - Stonebridge |
| Parking Space Total | 3 |
Building
| Bathroom Total | 3 |
| Bedrooms Above Ground | 3 |
| Bedrooms Total | 3 |
| Amenities | Fireplace(s), Separate Heating Controls |
| Appliances | Garage Door Opener Remote(s), Dishwasher, Dryer, Stove, Washer, Refrigerator |
| Basement Development | Finished |
| Basement Type | Full (finished) |
| Construction Style Attachment | Attached |
| Cooling Type | Central Air Conditioning, Ventilation System |
| Exterior Finish | Steel, Stone |
| Fireplace Present | Yes |
| Fireplace Total | 1 |
| Foundation Type | Concrete |
| Half Bath Total | 1 |
| Heating Fuel | Natural Gas |
| Heating Type | Forced Air |
| Stories Total | 2 |
| Size Interior | 1,500 - 2,000 Ft2 |
| Type | Row / Townhouse |
| Utility Water | Municipal Water |
Parking
| Attached Garage | |
| Garage |
Land
| Acreage | No |
| Sewer | Sanitary Sewer |
| Size Depth | 113 Ft ,2 In |
| Size Frontage | 20 Ft ,4 In |
| Size Irregular | 20.4 X 113.2 Ft |
| Size Total Text | 20.4 X 113.2 Ft |
| Zoning Description | R3z[673] |
Rooms
| Level | Type | Length | Width | Dimensions |
|---|---|---|---|---|
| Second Level | Primary Bedroom | 3.38 m | 5 m | 3.38 m x 5 m |
| Second Level | Bedroom 2 | 3.02 m | 4.52 m | 3.02 m x 4.52 m |
| Second Level | Bedroom 3 | 2.92 m | 2.69 m | 2.92 m x 2.69 m |
| Second Level | Bathroom | 1.83 m | 2.24 m | 1.83 m x 2.24 m |
| Lower Level | Family Room | 5.77 m | 4.14 m | 5.77 m x 4.14 m |
| Lower Level | Utility Room | 5.77 m | 6.81 m | 5.77 m x 6.81 m |
| Main Level | Living Room | 5.77 m | 4.19 m | 5.77 m x 4.19 m |
| Main Level | Dining Room | 3.18 m | 2.41 m | 3.18 m x 2.41 m |
| Main Level | Kitchen | 2.62 m | 4.55 m | 2.62 m x 4.55 m |
| Main Level | Bathroom | 1.02 m | 2.11 m | 1.02 m x 2.11 m |
https://www.realtor.ca/real-estate/28182687/275-silbrass-private-ottawa-7708-barrhaven-stonebridge
Contact Us
Contact us for more information

Luke Thompson
Salesperson
newpurveyors.com/
344 O'connor Street
Ottawa, Ontario K2P 1W1
(613) 563-1155
(613) 563-8710

Matt Richling
Salesperson
www.newpurveyors.com/
344 O'connor Street
Ottawa, Ontario K2P 1W1
(613) 563-1155
(613) 563-8710
























