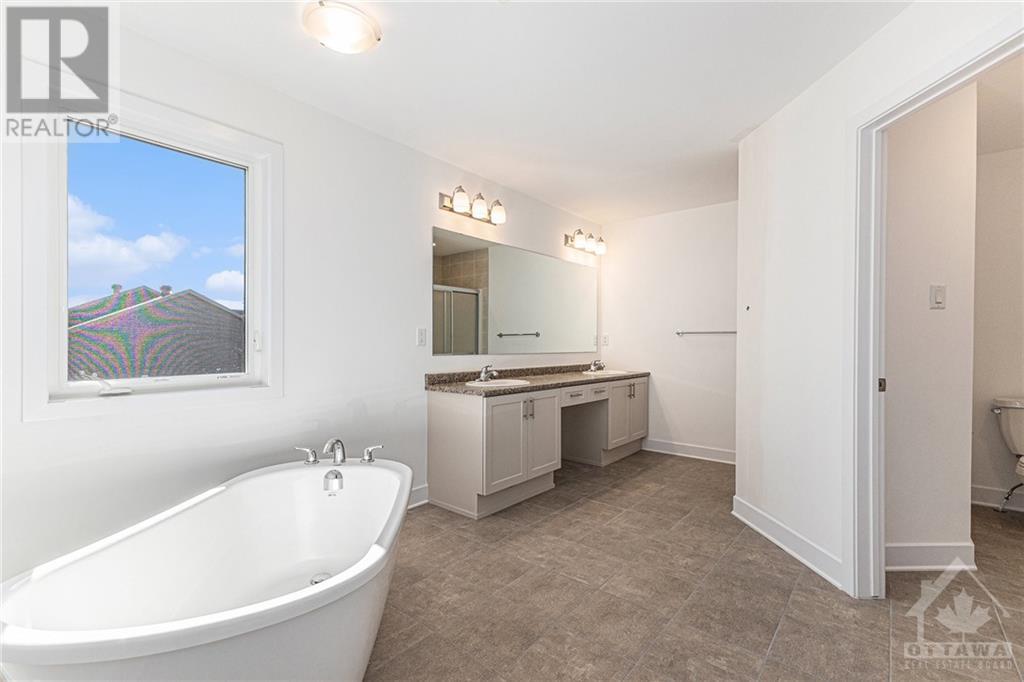276 Antler Court Mississippi Mills (912 - Mississippi Mills (Ramsay) Twp), Ontario K0A 1A0
$949,900
Flooring: Hardwood, Flooring: Carpet W/W & Mixed, Extraordinary Opportunity one of the Largest Models in Sought-After White Tail Ridge Community. Approx. 4,200 sqft Above Grade of Luxurious Living Space on a PREMIUM LOT w/NO REAR Neighbours! Formal Living & Dining RM leads into the Gourmet Chef’s Kitchen with a Prep Island, Granite Countertops, Spacious Walk-In Pantry & Breakfast Area. It flows into the inviting Family RM, ideal for entertaining. The Solarium offers a Serene Space for Relaxation. Study, Laundry/Mudrm & Full Bath complete Main Level. Ascend the Oak Staircase to the Primary Bedrm w/W.I.C. & 5pc Ensuite. 4 Additional Bedrms including one w/Ensuite Bath & Balcony, while a Jack-and-Jill bath connects 2 others. A Versatile Loft & Sitting RM overlooks the Treed Lot, perfect for Home Office or Playroom. Unfinished Walk-Out BSMT w/Rough-In Bath awaits your Finishing Touch. Located near Almonte High School & Scenic Trails, this home offers Suburban Tranquility with Convenient Access to Amenities. (Some photos virtually staged) (id:19720)
Property Details
| MLS® Number | X9523185 |
| Property Type | Single Family |
| Neigbourhood | White Tail Ridge - Almonte |
| Community Name | 912 - Mississippi Mills (Ramsay) Twp |
| Community Features | School Bus |
| Parking Space Total | 8 |
Building
| Bathroom Total | 4 |
| Bedrooms Above Ground | 5 |
| Bedrooms Total | 5 |
| Amenities | Fireplace(s) |
| Appliances | Hood Fan, Refrigerator, Stove, Washer |
| Basement Development | Unfinished |
| Basement Type | Full (unfinished) |
| Construction Style Attachment | Detached |
| Exterior Finish | Stone |
| Fireplace Present | Yes |
| Fireplace Total | 2 |
| Foundation Type | Concrete |
| Heating Fuel | Natural Gas |
| Heating Type | Forced Air |
| Stories Total | 2 |
| Type | House |
| Utility Water | Municipal Water |
Parking
| Attached Garage | |
| Inside Entry |
Land
| Acreage | No |
| Sewer | Septic System |
| Size Depth | 191 Ft ,5 In |
| Size Frontage | 102 Ft ,5 In |
| Size Irregular | 102.42 X 191.43 Ft ; 0 |
| Size Total Text | 102.42 X 191.43 Ft ; 0 |
| Zoning Description | Residential |
Rooms
| Level | Type | Length | Width | Dimensions |
|---|---|---|---|---|
| Second Level | Primary Bedroom | 5.33 m | 4.67 m | 5.33 m x 4.67 m |
| Second Level | Other | Measurements not available | ||
| Second Level | Bathroom | Measurements not available | ||
| Second Level | Bedroom | 6.04 m | 3.6 m | 6.04 m x 3.6 m |
| Second Level | Bedroom | 6.17 m | 3.75 m | 6.17 m x 3.75 m |
| Second Level | Bathroom | Measurements not available | ||
| Second Level | Bedroom | 4.24 m | 4.19 m | 4.24 m x 4.19 m |
| Second Level | Other | Measurements not available | ||
| Second Level | Bedroom | 3.32 m | 3.04 m | 3.32 m x 3.04 m |
| Second Level | Bathroom | Measurements not available | ||
| Second Level | Loft | Measurements not available | ||
| Second Level | Sitting Room | 4.08 m | 3.7 m | 4.08 m x 3.7 m |
| Main Level | Bathroom | Measurements not available | ||
| Main Level | Foyer | Measurements not available | ||
| Main Level | Living Room | 5.96 m | 3.58 m | 5.96 m x 3.58 m |
| Main Level | Dining Room | 4.72 m | 3.96 m | 4.72 m x 3.96 m |
| Main Level | Kitchen | 5.43 m | 3.6 m | 5.43 m x 3.6 m |
| Main Level | Pantry | 2.97 m | 1.47 m | 2.97 m x 1.47 m |
| Main Level | Dining Room | 4.11 m | 4.21 m | 4.11 m x 4.21 m |
| Main Level | Family Room | 5.48 m | 4.24 m | 5.48 m x 4.24 m |
| Main Level | Office | 4.24 m | 2.99 m | 4.24 m x 2.99 m |
| Main Level | Sunroom | 4.11 m | 3.55 m | 4.11 m x 3.55 m |
| Main Level | Laundry Room | Measurements not available |
Utilities
| DSL* | Available |
Interested?
Contact us for more information
Dimitrios Kalogeropoulos
Broker
www.agentdk.com/
101-200 Glenroy Gilbert Drive
Ottawa, Ontario K2J 5W2
(866) 530-7737
(647) 849-3180
www.exprealty.ca/

































