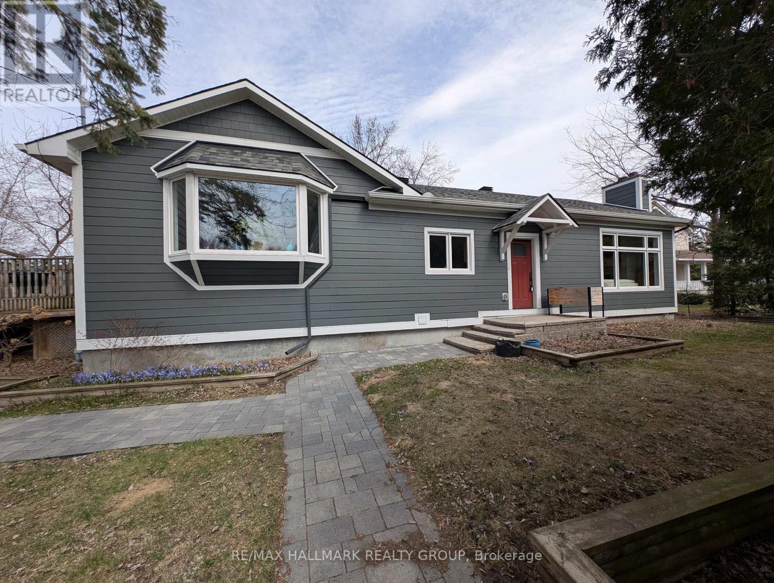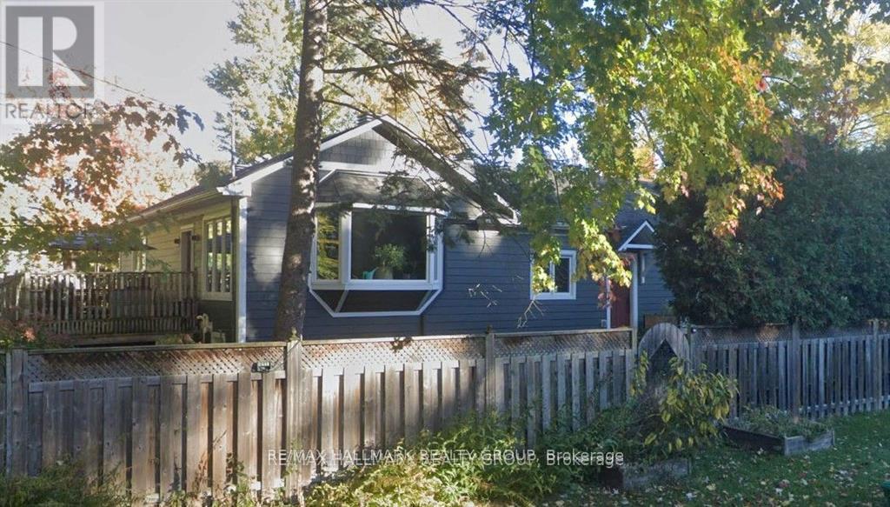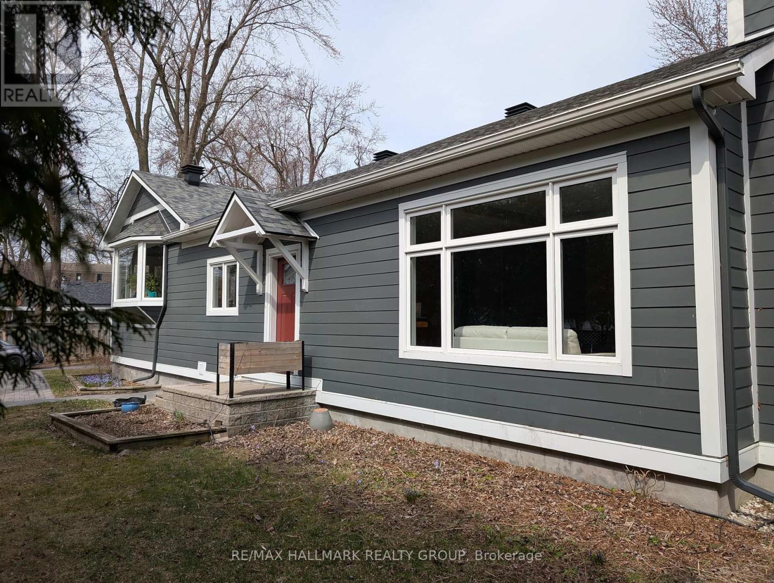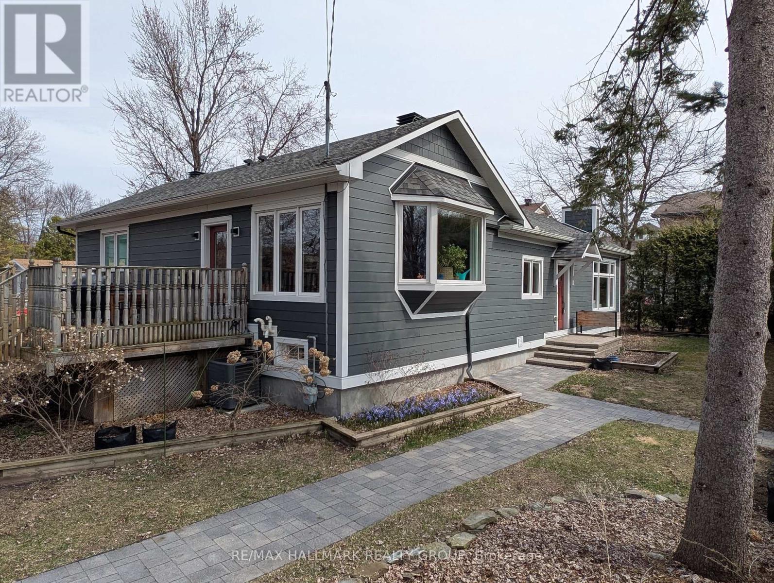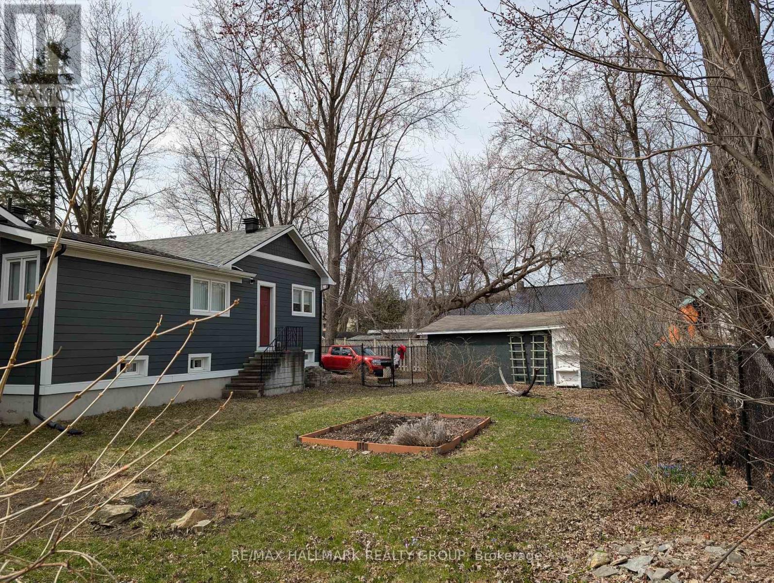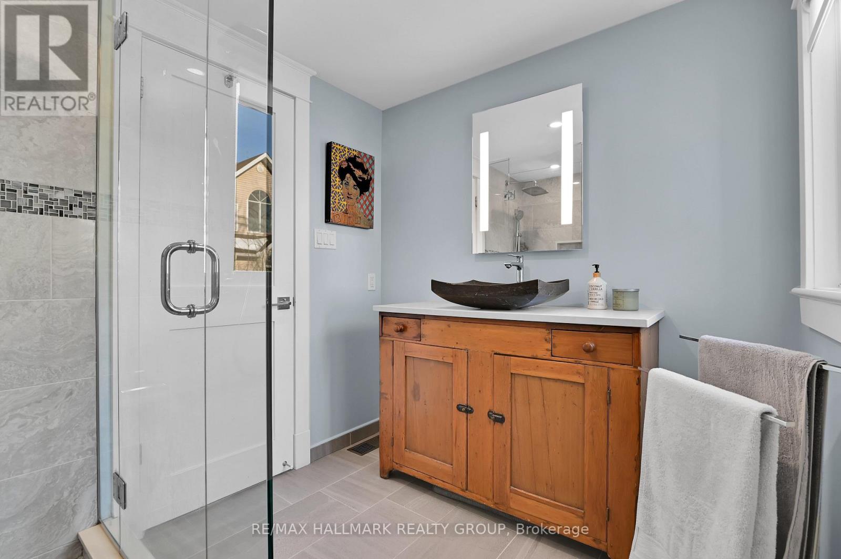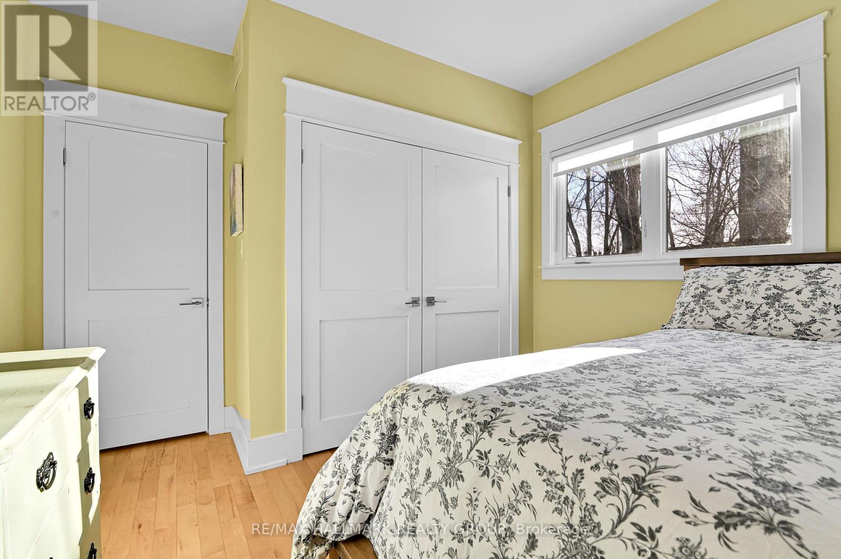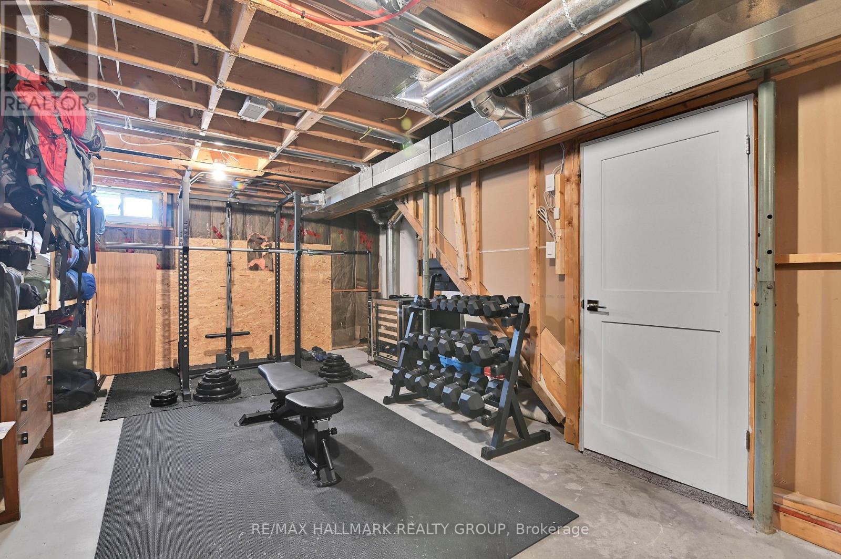2767 Cascades Avenue Ottawa, Ontario K2B 6P5
$1,195,000
This beautifully re-constructed custom bungalow offers 3 spacious bedrooms, 2 luxurious full bathrooms, and a single detached garageall nestled in the heart of Britannia Village, just steps from the water. Rebuilt by Crossford Construction in 2016/2017, the home blends classic craftsmanship with modern design, featuring custom woodworking throughout and high-end finishes that create a warm, elegant atmosphere. Ideal for water enthusiasts, the location is second to nonejust a short walk to the reimagined Britannia Beach and minutes from both the Britannia Yacht Club and the Nepean Sailing Club. Inside, the sun-filled great room boasts soaring 10-foot ceilings, expansive windows, and a cozy gas fireplace, while the chefs kitchen impresses with a large island featuring an induction cooktop, built-in wall oven, convection microwave, and extensive cabinetry. The layout flows beautifully with flexible dining and living areas, including a front room that can double as a formal dining space or lounge, and a spacious rear great room perfect for entertaining. Both bathrooms are finished with imported porcelain tile for a spa-like feel. The partially finished basement includes a media room and gym, offering even more space to enjoy. Outside, the large private lot is framed by mature trees, providing a peaceful, cottage-like retreat in the city. With forced-air natural gas heating, central air, and access to beaches, trails, and vibrant community amenities, this home offers the best of stylish living and an active, waterfront lifestyle. (id:19720)
Property Details
| MLS® Number | X12019906 |
| Property Type | Single Family |
| Community Name | 6102 - Britannia |
| Amenities Near By | Beach, Public Transit |
| Features | Cul-de-sac, Wooded Area, Irregular Lot Size, Sump Pump |
| Parking Space Total | 4 |
| Structure | Deck, Patio(s) |
| Water Front Type | Waterfront |
Building
| Bathroom Total | 2 |
| Bedrooms Above Ground | 3 |
| Bedrooms Total | 3 |
| Age | 6 To 15 Years |
| Amenities | Fireplace(s) |
| Appliances | Oven - Built-in, Water Heater, Alarm System, Cooktop, Dishwasher, Dryer, Hood Fan, Microwave, Oven, Washer, Refrigerator |
| Architectural Style | Bungalow |
| Basement Development | Partially Finished |
| Basement Type | Full (partially Finished) |
| Construction Style Attachment | Detached |
| Cooling Type | Central Air Conditioning |
| Exterior Finish | Hardboard |
| Fire Protection | Alarm System, Smoke Detectors |
| Fireplace Present | Yes |
| Fireplace Total | 1 |
| Foundation Type | Poured Concrete, Block |
| Heating Fuel | Natural Gas |
| Heating Type | Forced Air |
| Stories Total | 1 |
| Size Interior | 2,000 - 2,500 Ft2 |
| Type | House |
| Utility Water | Municipal Water |
Parking
| Detached Garage | |
| Garage |
Land
| Acreage | No |
| Fence Type | Fully Fenced, Fenced Yard |
| Land Amenities | Beach, Public Transit |
| Landscape Features | Landscaped |
| Sewer | Sanitary Sewer |
| Size Depth | 99 Ft |
| Size Frontage | 120 Ft ,6 In |
| Size Irregular | 120.5 X 99 Ft |
| Size Total Text | 120.5 X 99 Ft |
| Zoning Description | R1o |
Rooms
| Level | Type | Length | Width | Dimensions |
|---|---|---|---|---|
| Basement | Media | 3.77 m | 6.97 m | 3.77 m x 6.97 m |
| Basement | Exercise Room | 10.69 m | 5.32 m | 10.69 m x 5.32 m |
| Main Level | Dining Room | 4.08 m | 5.59 m | 4.08 m x 5.59 m |
| Main Level | Kitchen | 5.4 m | 3.31 m | 5.4 m x 3.31 m |
| Main Level | Living Room | 5.23 m | 5.14 m | 5.23 m x 5.14 m |
| Main Level | Bedroom | 3.9 m | 3.8 m | 3.9 m x 3.8 m |
| Main Level | Primary Bedroom | 4.27 m | 3.87 m | 4.27 m x 3.87 m |
| Main Level | Bathroom | 2.49 m | 2.1 m | 2.49 m x 2.1 m |
| Main Level | Laundry Room | Measurements not available | ||
| Main Level | Bathroom | 2.45 m | 2.17 m | 2.45 m x 2.17 m |
| Main Level | Bedroom | 4.19 m | 3.39 m | 4.19 m x 3.39 m |
Utilities
| Cable | Installed |
| Sewer | Installed |
https://www.realtor.ca/real-estate/28026034/2767-cascades-avenue-ottawa-6102-britannia
Contact Us
Contact us for more information

Nancy Benson
Salesperson
www.nancybenson.com/
www.facebook.com/Nancy-Benson-and-Associates-468618886580039/?fref=ts
twitter.com/BensonNancy
www.linkedin.com/in/nancy-benson-71085a14
610 Bronson Avenue
Ottawa, Ontario K1S 4E6
(613) 236-5959
(613) 236-1515
www.hallmarkottawa.com/


