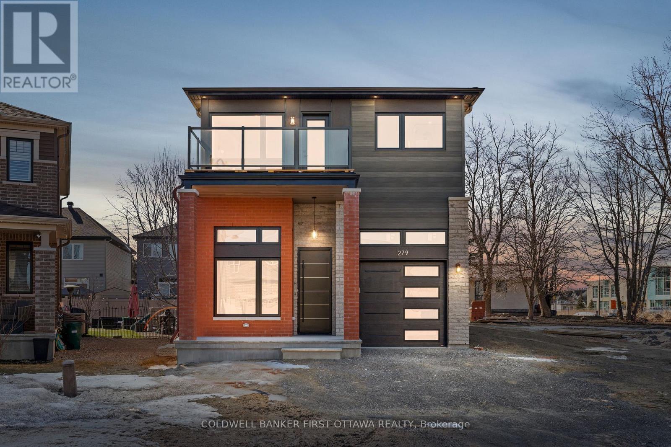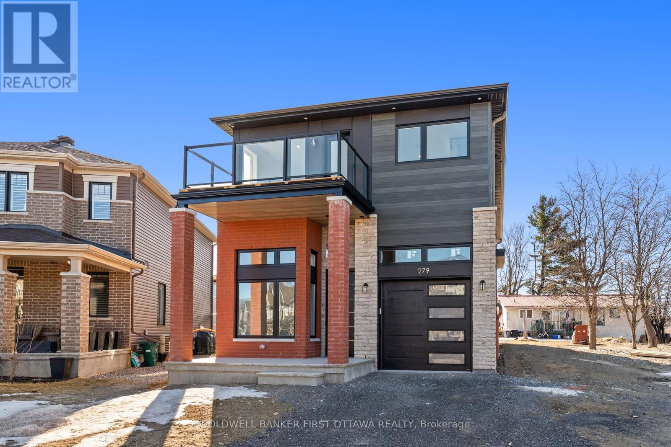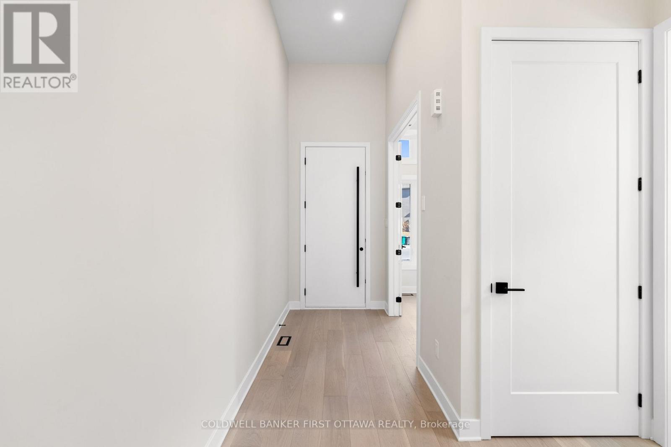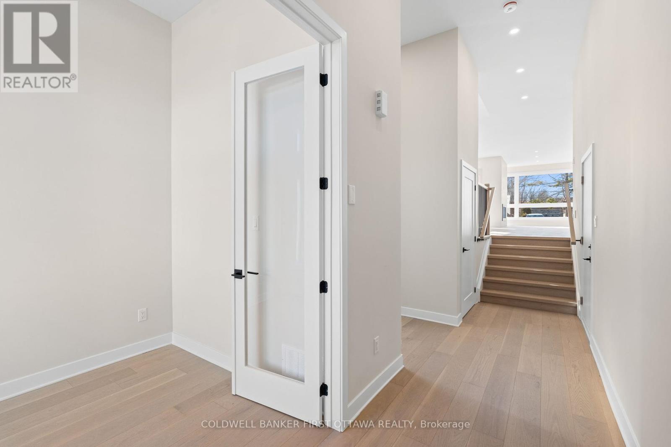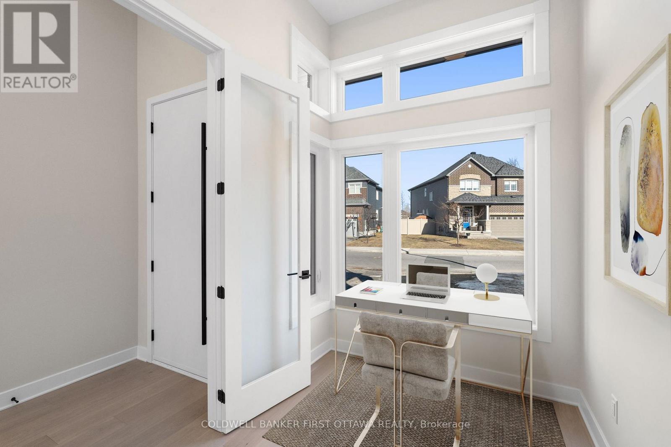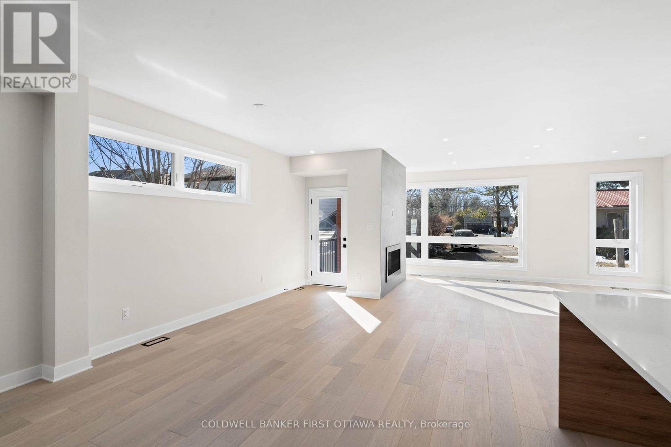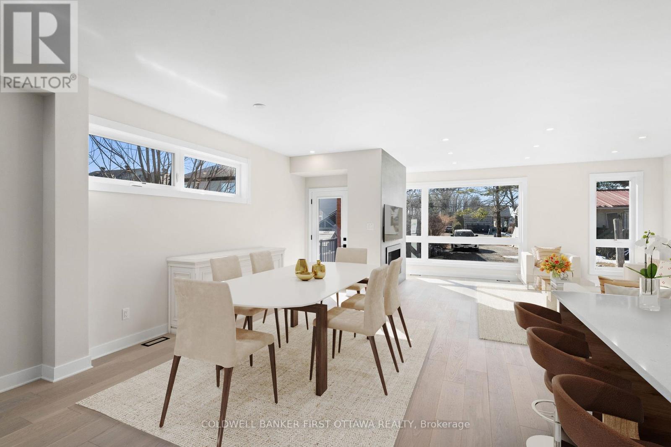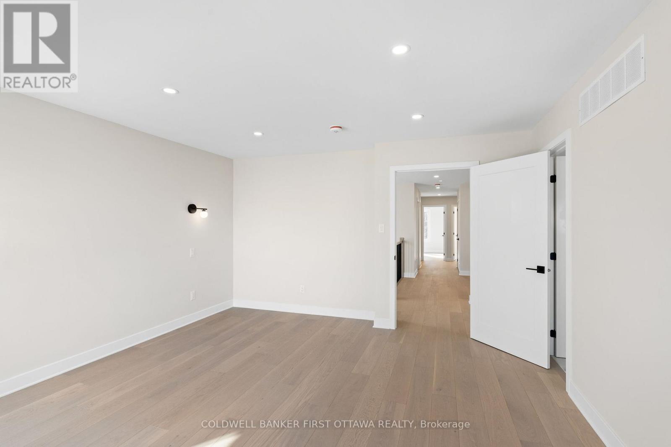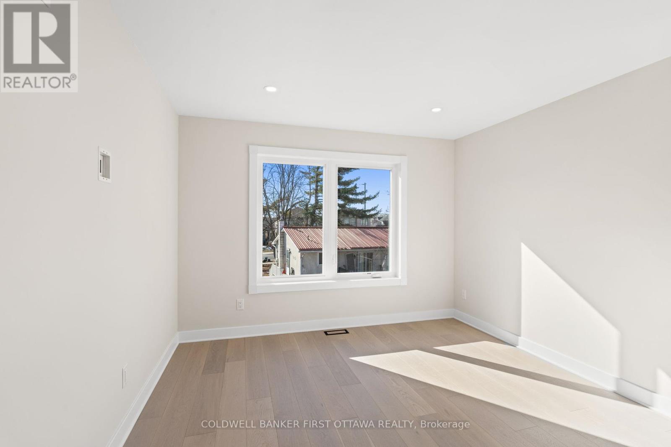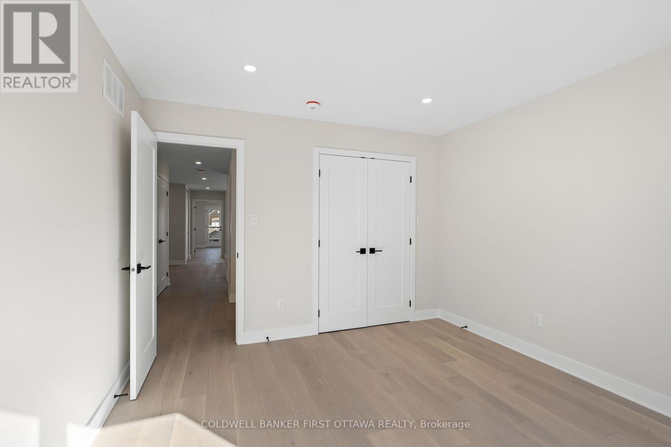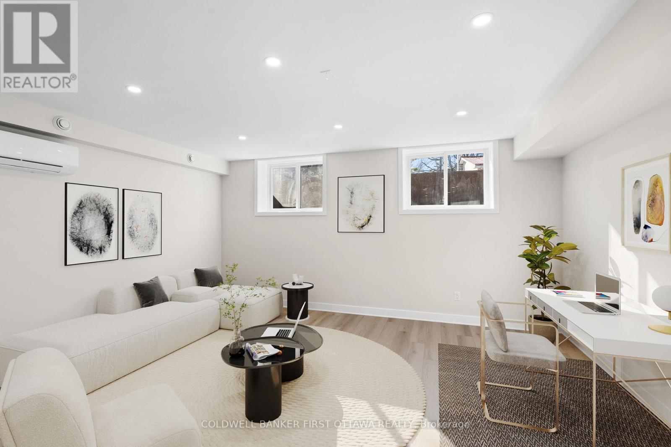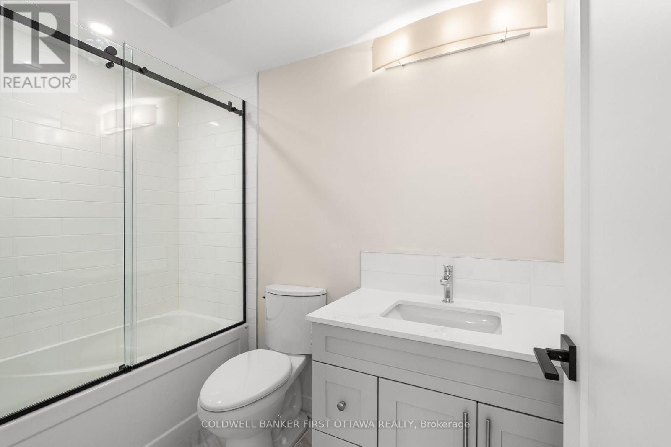279 Enclave Walk Ottawa, Ontario K1W 0J5
$1,299,800
Brand new (2025) & never lived in detached 2-storey home feat. a separate access SDU (1bd 1bath /in-law unit), perfect for family, college/university student, teenager retreat or investment opportunities! Open concept main lvl w/ expansive windows for tons of natural light. Kitchen boasts extended quartz island w/ dbl sink, soft close cabinets, tile backsplash & microwave slot. Living rm feat. grey matte tile surround gas fireplace & walkout to covered back porch. Wide plank white oak hardwood t/o w/ custom inlay floor vents. Grand front foyer with high ceilings. MF - Office/den w/ oversized doors & massive window, ideal for WFH or flex space. Primary bed boasts walkout to huge balcony w/ glass railings overlooking Enclave Walk & ravine off Compass St. 5pd ensuite feat. dual above mount sink vanity, standalone deep soaker tub & glass enclosed rain shower. Loft space (easily convertible to a 4th 2nd lvl bed) w/ WIC & large window. 2 add'l beds w/ expansive windows facing the backyard & WIC. 5pc bath w/ dual vanity, rain shower/tub combo & smart mirror plugin. Convenient 2nd lvl laundry rough-in. LL SDU has separate entrance (or can convert to basement access from main level), kitchen w/ quartz counters, soft close cabinets, tiled backsplash, 2 egress windows, living space w/ wall AC & 4pc tiled bath w/ quartz vanity. HRV system, central vac, 2 Rinnai tankless water heaters, 200-amp electrical, wired for Generac & EV plug-in. Single car garage w/ 2 car driveway. Southern sun exposure & easy access to all of the amenities of Orléans and Navan incl. walking distance to nature trails, park, schools & nearby to Park & Ride! (id:19720)
Property Details
| MLS® Number | X12052974 |
| Property Type | Single Family |
| Community Name | 2013 - Mer Bleue/Bradley Estates/Anderson Park |
| Features | Lighting, In-law Suite |
| Parking Space Total | 3 |
| Structure | Porch, Deck |
Building
| Bathroom Total | 4 |
| Bedrooms Above Ground | 4 |
| Bedrooms Total | 4 |
| Amenities | Fireplace(s) |
| Appliances | Garage Door Opener Remote(s), Central Vacuum, Water Heater - Tankless |
| Basement Features | Apartment In Basement, Separate Entrance |
| Basement Type | N/a |
| Construction Style Attachment | Detached |
| Cooling Type | Central Air Conditioning |
| Exterior Finish | Stone, Brick Facing |
| Fireplace Present | Yes |
| Fireplace Total | 1 |
| Foundation Type | Poured Concrete |
| Half Bath Total | 1 |
| Heating Fuel | Natural Gas |
| Heating Type | Forced Air |
| Stories Total | 2 |
| Size Interior | 2,500 - 3,000 Ft2 |
| Type | House |
| Utility Power | Generator |
| Utility Water | Municipal Water |
Parking
| Attached Garage | |
| Garage | |
| Covered | |
| Inside Entry |
Land
| Acreage | No |
| Sewer | Sanitary Sewer |
| Size Depth | 105 Ft |
| Size Frontage | 31 Ft ,2 In |
| Size Irregular | 31.2 X 105 Ft |
| Size Total Text | 31.2 X 105 Ft |
| Zoning Description | R1z |
Rooms
| Level | Type | Length | Width | Dimensions |
|---|---|---|---|---|
| Second Level | Other | 2.23 m | 4.82 m | 2.23 m x 4.82 m |
| Second Level | Bedroom | 3.73 m | 3.44 m | 3.73 m x 3.44 m |
| Second Level | Bedroom 2 | 3.79 m | 3.42 m | 3.79 m x 3.42 m |
| Second Level | Bathroom | 2.59 m | 2.42 m | 2.59 m x 2.42 m |
| Second Level | Loft | 2.89 m | 3.26 m | 2.89 m x 3.26 m |
| Second Level | Primary Bedroom | 4.79 m | 4.37 m | 4.79 m x 4.37 m |
| Second Level | Bathroom | 2.85 m | 4.52 m | 2.85 m x 4.52 m |
| Basement | Utility Room | 8.68 m | 3.33 m | 8.68 m x 3.33 m |
| Basement | Bedroom | 2.99 m | 3.17 m | 2.99 m x 3.17 m |
| Basement | Kitchen | 3.79 m | 4.37 m | 3.79 m x 4.37 m |
| Basement | Living Room | 4.03 m | 5.22 m | 4.03 m x 5.22 m |
| Basement | Bathroom | 1.6 m | 2.5 m | 1.6 m x 2.5 m |
| Main Level | Foyer | 3.03 m | 1.59 m | 3.03 m x 1.59 m |
| Main Level | Office | 2.28 m | 3.18 m | 2.28 m x 3.18 m |
| Main Level | Dining Room | 3.8 m | 5.71 m | 3.8 m x 5.71 m |
| Main Level | Living Room | 5.88 m | 5.17 m | 5.88 m x 5.17 m |
| Main Level | Kitchen | 3.43 m | 4.82 m | 3.43 m x 4.82 m |
| Main Level | Other | 3.21 m | 6.29 m | 3.21 m x 6.29 m |
Utilities
| Cable | Available |
| Sewer | Installed |
Contact Us
Contact us for more information

Nick J. Kyte
Salesperson
www.youtube.com/embed/KIrNBzUlY1k
www.nickkyte.com/
1749 Woodward Drive
Ottawa, Ontario K2C 0P9
(613) 728-2664
(613) 728-0548

Gianluca Pallotta
Salesperson
1749 Woodward Drive
Ottawa, Ontario K2C 0P9
(613) 728-2664
(613) 728-0548


