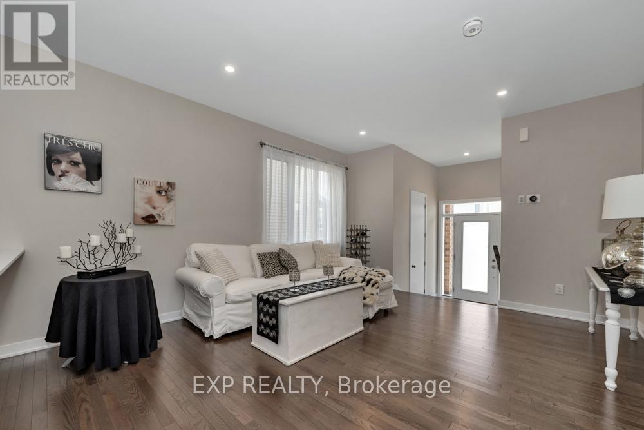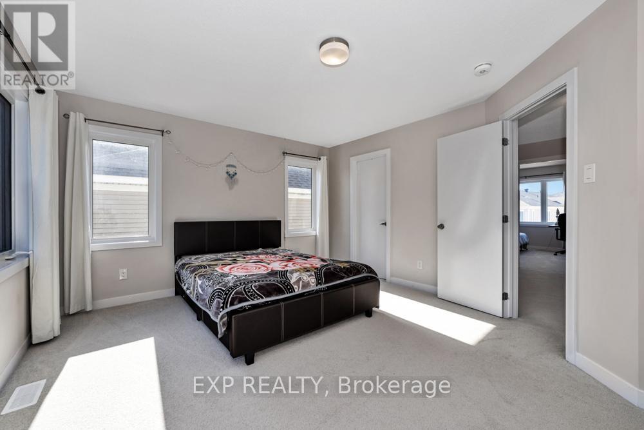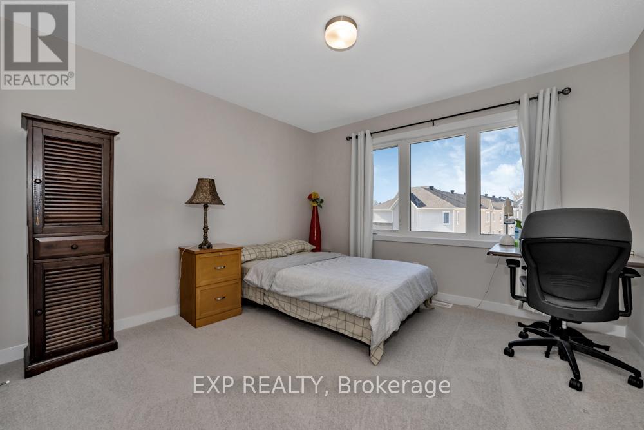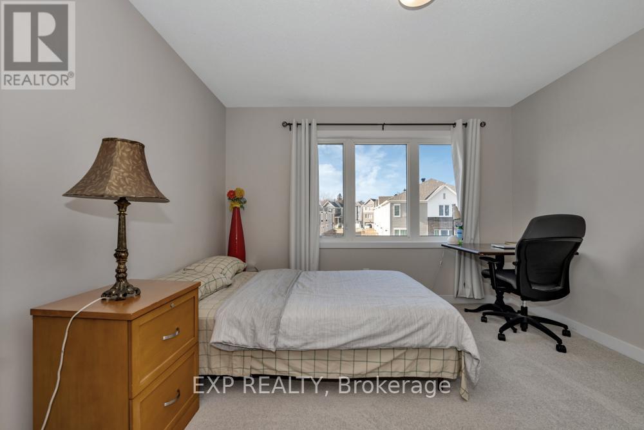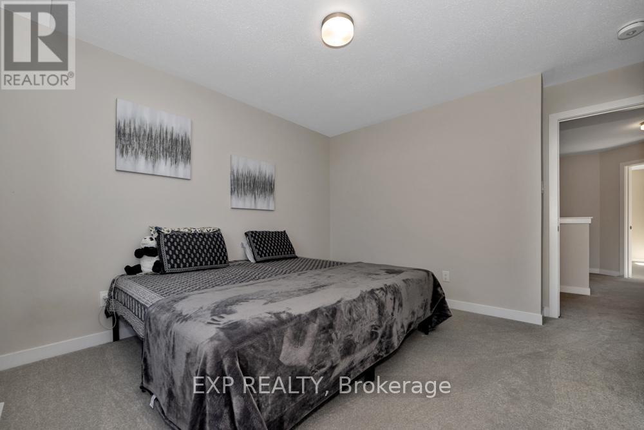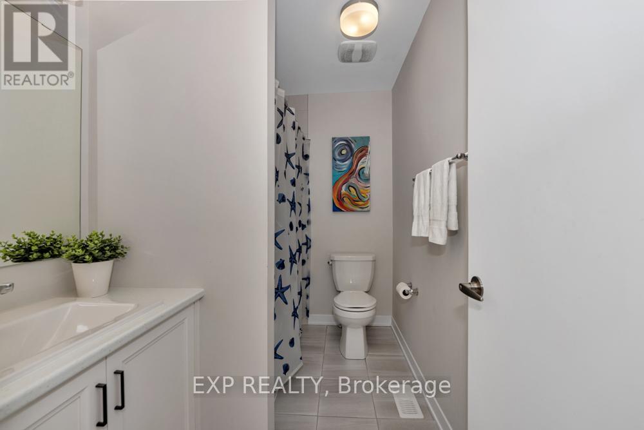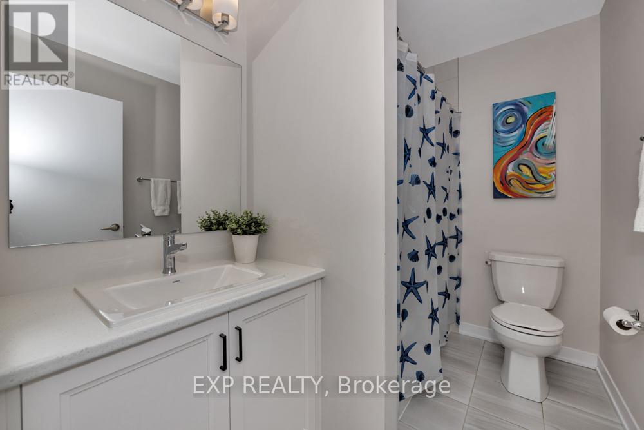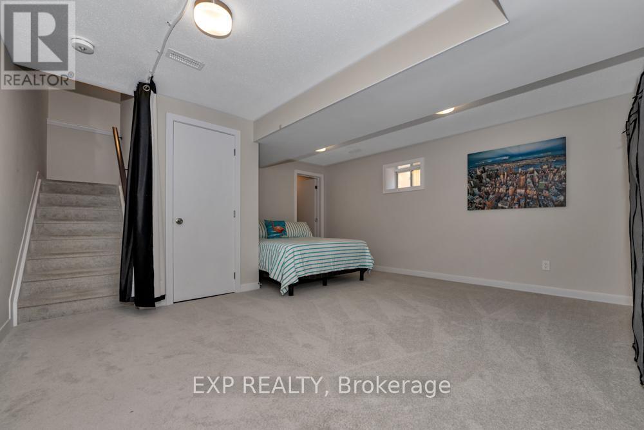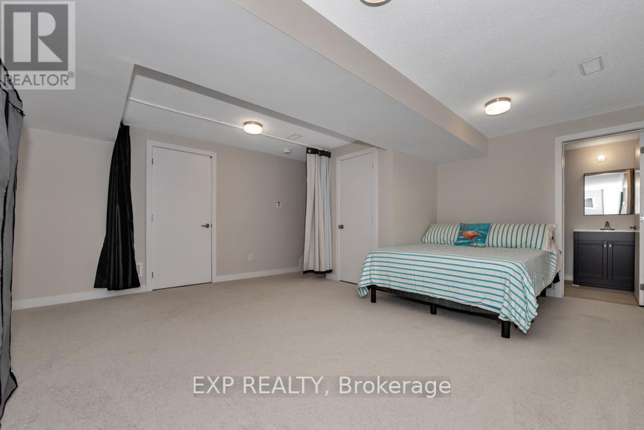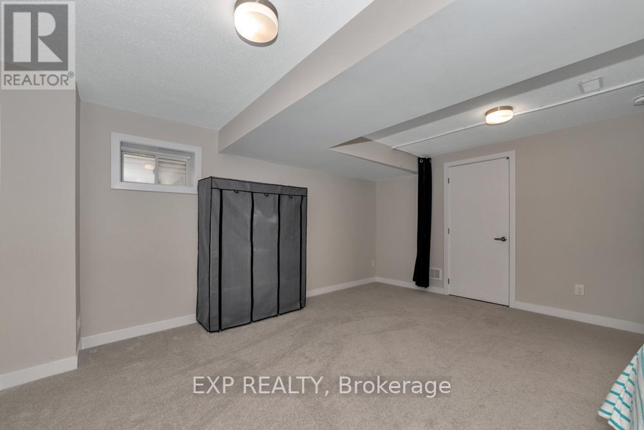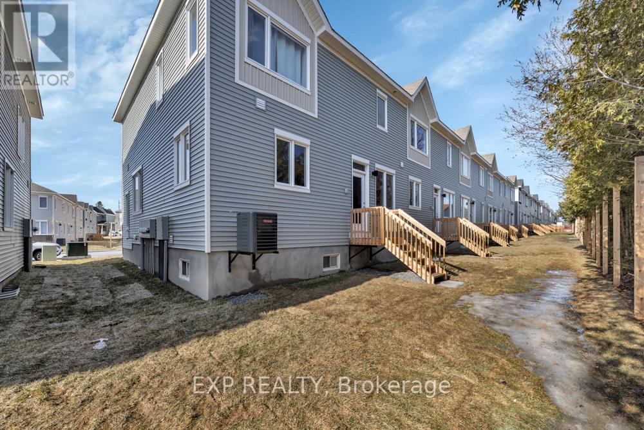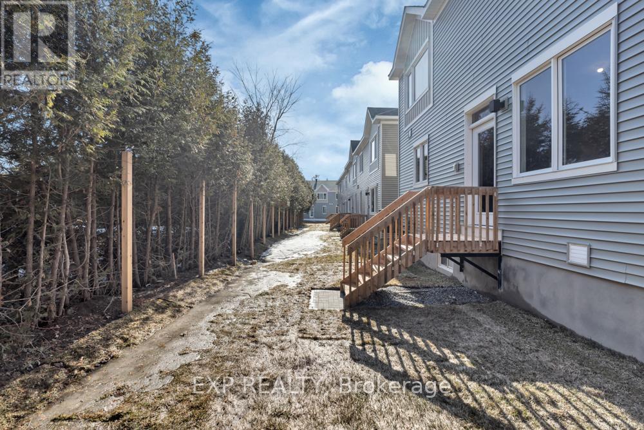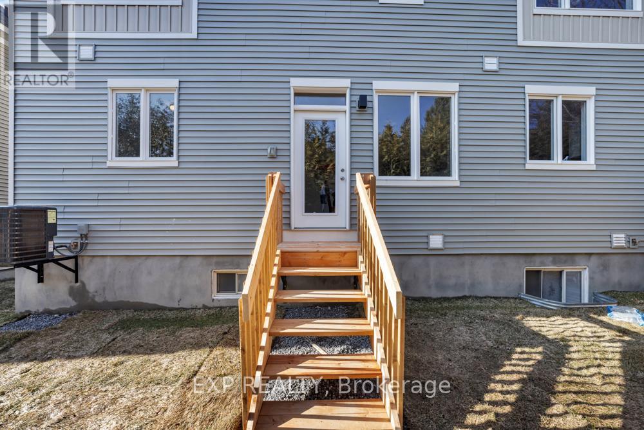279 Falsetto Street Ottawa, Ontario K1W 0S4
$659,990
Introducing this stunning newly built townhouse in Trailsedge, featuring 3 bedrooms, 4 baths, and a finished basement. The inviting foyer sets the tone for comfortable living, leading to a thoughtfully designed, open layout with 9-foot ceilings. The upgraded, gourmet kitchen boasts quartz countertops and stainless steel appliances, while the bright living room windows create an expansive airy ambiance, complemented by a spacious formal dining room. Upstairs, the primary bedroom offers a 3-piece ensuite and walk-in closet, alongside two more well-appointed bedrooms sharing a full bath. Backyard has a privacy hedge, no rear neighbours backing onto property. Enjoy nearby amenities, top schools, and convenient transportation access. A beautiful home to create memories for you and your family or an easily rentable, investment property, don't miss out on this exceptional opportunity! (id:19720)
Open House
This property has open houses!
2:00 pm
Ends at:4:00 pm
Property Details
| MLS® Number | X12079760 |
| Property Type | Single Family |
| Community Name | 2013 - Mer Bleue/Bradley Estates/Anderson Park |
| Parking Space Total | 2 |
Building
| Bathroom Total | 4 |
| Bedrooms Above Ground | 3 |
| Bedrooms Total | 3 |
| Age | 0 To 5 Years |
| Appliances | Dryer, Hood Fan, Stove, Washer, Refrigerator |
| Basement Development | Finished |
| Basement Type | N/a (finished) |
| Construction Style Attachment | Attached |
| Cooling Type | Central Air Conditioning, Ventilation System |
| Exterior Finish | Brick, Vinyl Siding |
| Foundation Type | Poured Concrete |
| Half Bath Total | 1 |
| Heating Fuel | Natural Gas |
| Heating Type | Forced Air |
| Stories Total | 2 |
| Size Interior | 1,500 - 2,000 Ft2 |
| Type | Row / Townhouse |
| Utility Water | Municipal Water |
Parking
| Attached Garage | |
| Garage |
Land
| Acreage | No |
| Sewer | Sanitary Sewer |
| Size Depth | 69 Ft ,3 In |
| Size Frontage | 30 Ft ,7 In |
| Size Irregular | 30.6 X 69.3 Ft |
| Size Total Text | 30.6 X 69.3 Ft |
| Zoning Description | Residential |
Rooms
| Level | Type | Length | Width | Dimensions |
|---|---|---|---|---|
| Second Level | Primary Bedroom | 4.6 m | 3.96 m | 4.6 m x 3.96 m |
| Second Level | Bedroom 2 | 3.54 m | 3.38 m | 3.54 m x 3.38 m |
| Second Level | Bedroom 3 | 3.11 m | 3.38 m | 3.11 m x 3.38 m |
| Main Level | Dining Room | 3.23 m | 2.68 m | 3.23 m x 2.68 m |
| Main Level | Kitchen | 4.3 m | 3.38 m | 4.3 m x 3.38 m |
| Main Level | Great Room | 4.18 m | 4.51 m | 4.18 m x 4.51 m |
Utilities
| Cable | Available |
| Sewer | Installed |
Contact Us
Contact us for more information
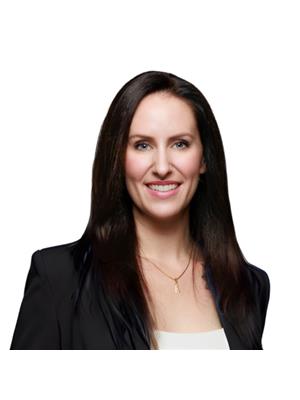
Aimie Calagoure
Salesperson
67 Iber Rd Unit 101
Ottawa, Ontario K2S 1E7
(866) 530-7737
(647) 849-3180









