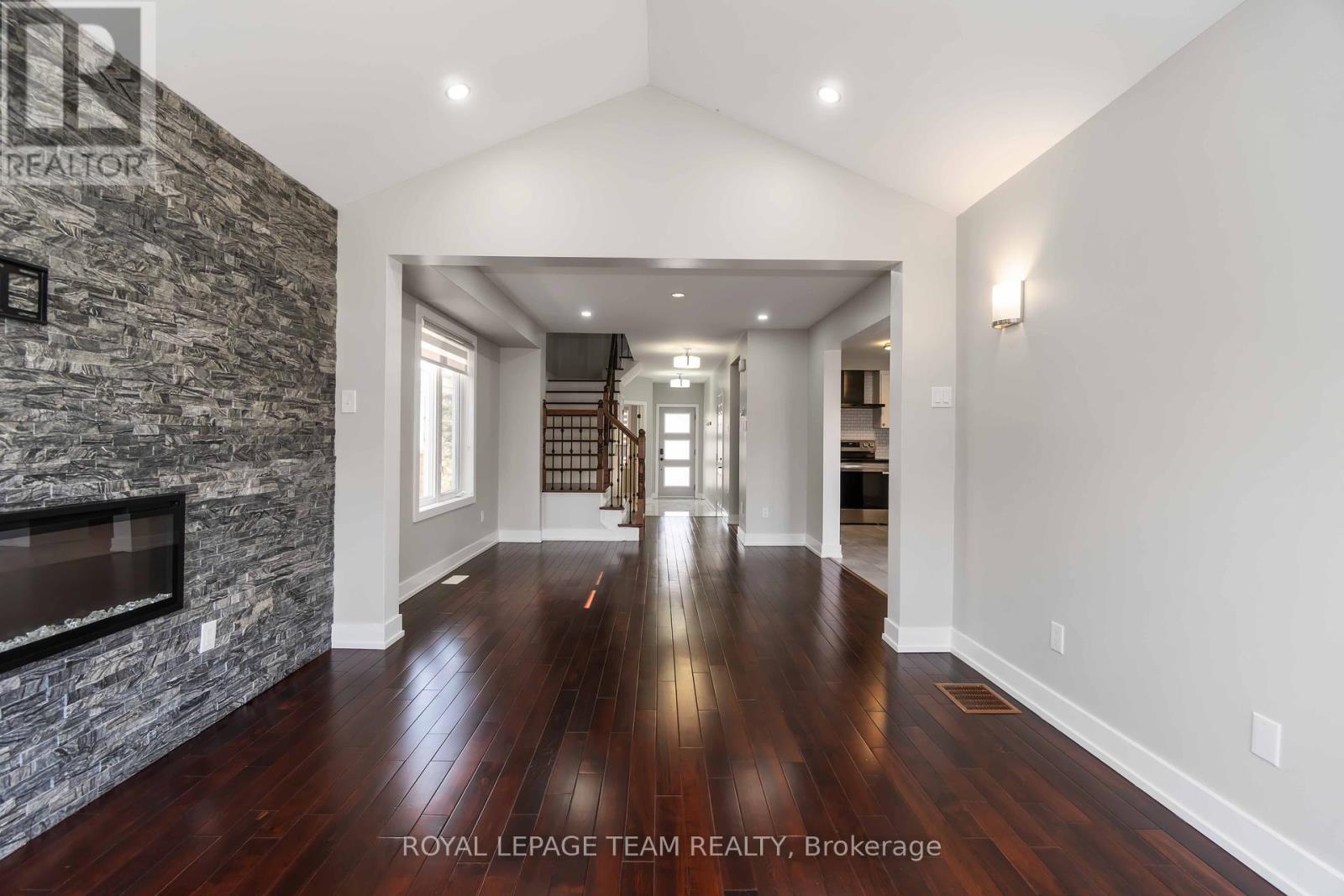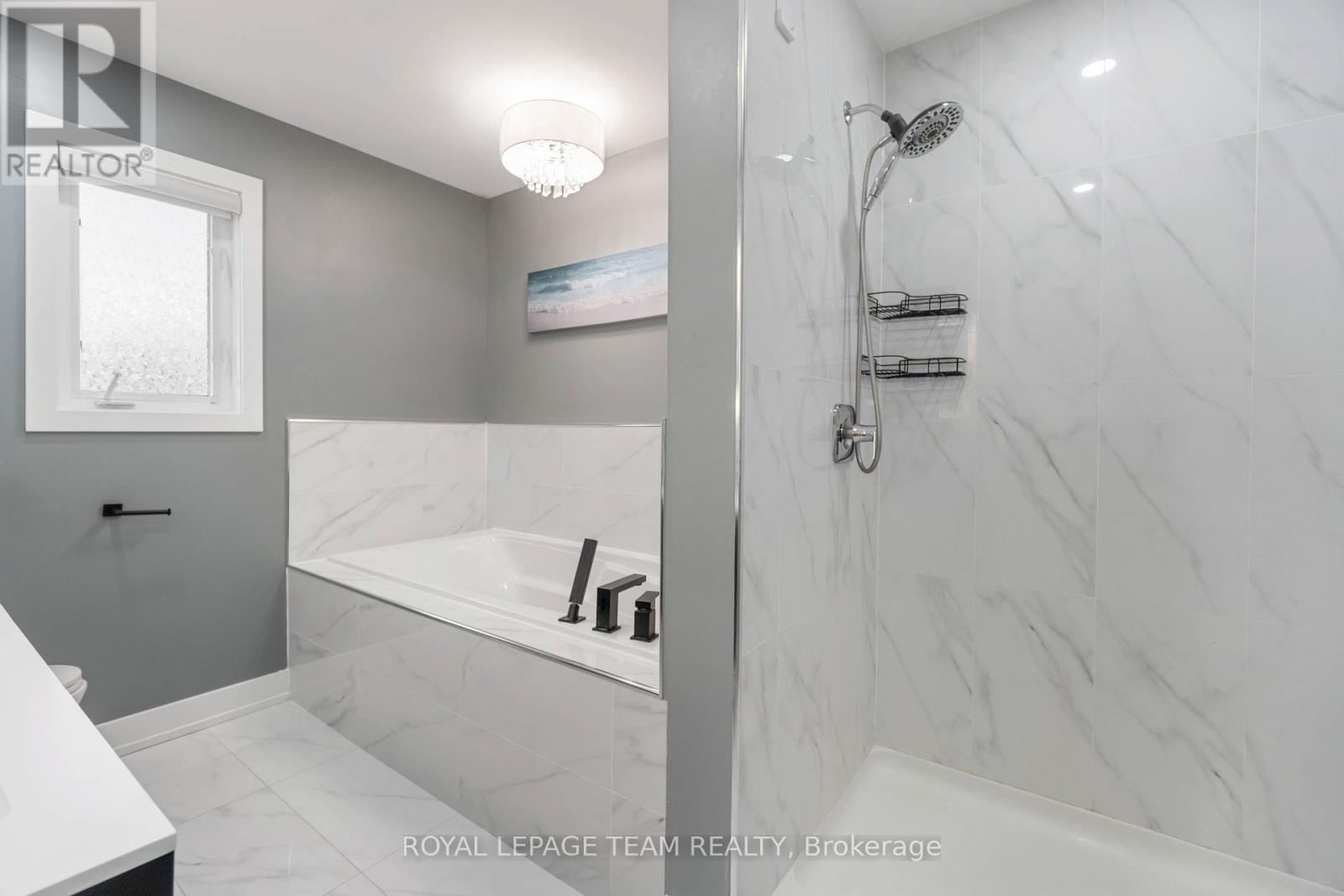28 Moe Robillard Street Arnprior, Ontario K7S 0C2
$499,900
OPEN HOUSE SUNDAY APRIL 27 2-4PM. This stunning SEMI-DETACHED home boasts a PREMIUM 120FT+ LOT, offering 3 bedrooms, 2.5 bathrooms, and over $50K of EXTENSIVE UPGRADES with high-end finishes throughout, all minutes from the shore of the Madawaska River. The spacious foyer, featuring upgraded tile and a three-pane glass door, welcomes you into an open-concept living & dining room adorned with pot lights and an all stone feature wall showcasing a chic electric fireplace. The upgraded kitchen boasts granite countertops, updated flooring, a brand new stove, and contrasting colour cabinets. Ascend the hardwood stairs to a hallway connecting three freshly painted bedrooms. The primary bed features an extensively upgraded 5-piece ensuite with a floating vanity. The other two bedrooms share a 3-piece ensuite, also equipped with an upgraded bathroom & a floating vanity. The backyard benefits from an extra premium deep lot, providing ample space to enjoy. This home is situated in a mature neighbourhood, walking distance to parks, downtown & the Madawaska River. (id:19720)
Open House
This property has open houses!
2:00 pm
Ends at:4:00 pm
Property Details
| MLS® Number | X12105226 |
| Property Type | Single Family |
| Community Name | 550 - Arnprior |
| Equipment Type | Water Heater - Electric, Water Heater - Gas |
| Features | Irregular Lot Size |
| Parking Space Total | 3 |
| Rental Equipment Type | Water Heater - Electric, Water Heater - Gas |
Building
| Bathroom Total | 3 |
| Bedrooms Above Ground | 3 |
| Bedrooms Total | 3 |
| Age | 6 To 15 Years |
| Appliances | Water Meter, Dishwasher, Dryer, Hood Fan, Stove, Washer, Refrigerator |
| Basement Development | Unfinished |
| Basement Type | Full (unfinished) |
| Construction Style Attachment | Semi-detached |
| Cooling Type | Central Air Conditioning |
| Exterior Finish | Brick, Vinyl Siding |
| Fireplace Present | Yes |
| Fireplace Total | 1 |
| Foundation Type | Poured Concrete |
| Half Bath Total | 1 |
| Heating Fuel | Natural Gas |
| Heating Type | Forced Air |
| Stories Total | 2 |
| Size Interior | 1,100 - 1,500 Ft2 |
| Type | House |
| Utility Water | Municipal Water |
Parking
| Attached Garage | |
| Garage |
Land
| Acreage | No |
| Sewer | Sanitary Sewer |
| Size Depth | 121 Ft ,1 In |
| Size Frontage | 25 Ft ,10 In |
| Size Irregular | 25.9 X 121.1 Ft |
| Size Total Text | 25.9 X 121.1 Ft |
Rooms
| Level | Type | Length | Width | Dimensions |
|---|---|---|---|---|
| Second Level | Primary Bedroom | 4.26 m | 3.35 m | 4.26 m x 3.35 m |
| Main Level | Foyer | 1.6 m | 3.65 m | 1.6 m x 3.65 m |
| Main Level | Dining Room | 2.43 m | 2.33 m | 2.43 m x 2.33 m |
| Main Level | Family Room | 3.35 m | 3.04 m | 3.35 m x 3.04 m |
| Main Level | Living Room | 3.47 m | 2 m | 3.47 m x 2 m |
| Main Level | Kitchen | 2.74 m | 2.92 m | 2.74 m x 2.92 m |
Utilities
| Cable | Available |
| Sewer | Installed |
https://www.realtor.ca/real-estate/28217877/28-moe-robillard-street-arnprior-550-arnprior
Contact Us
Contact us for more information

Raj Sidhu
Broker
3101 Strandherd Drive, Suite 4
Ottawa, Ontario K2G 4R9
(613) 825-7653
(613) 825-8762
www.teamrealty.ca/

Anurag Sethi
Salesperson
3101 Strandherd Drive, Suite 4
Ottawa, Ontario K2G 4R9
(613) 825-7653
(613) 825-8762
www.teamrealty.ca/

































