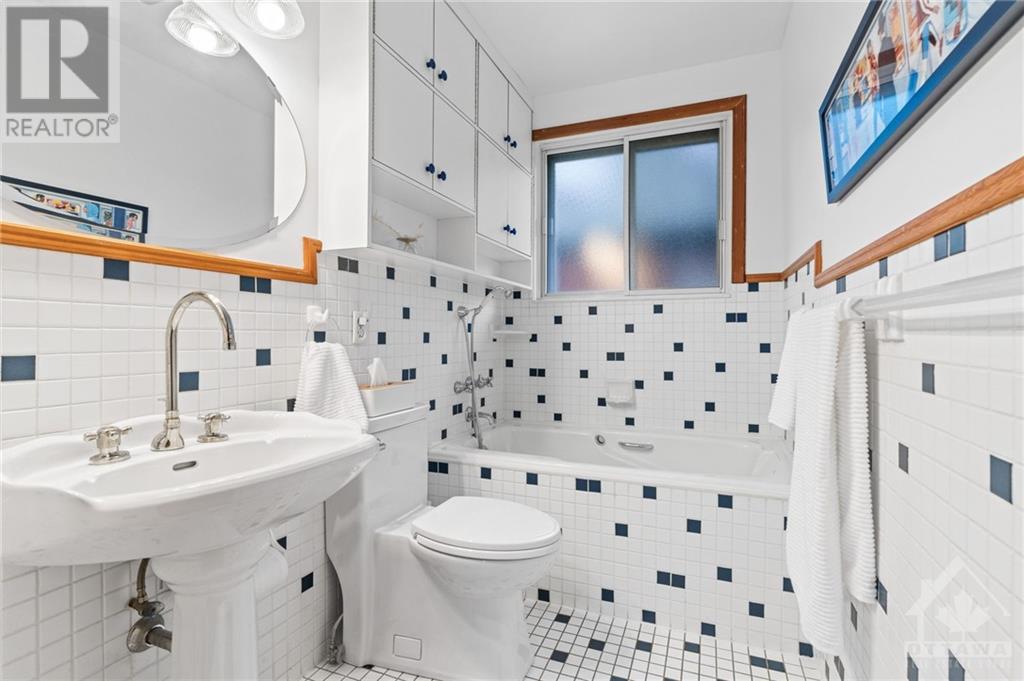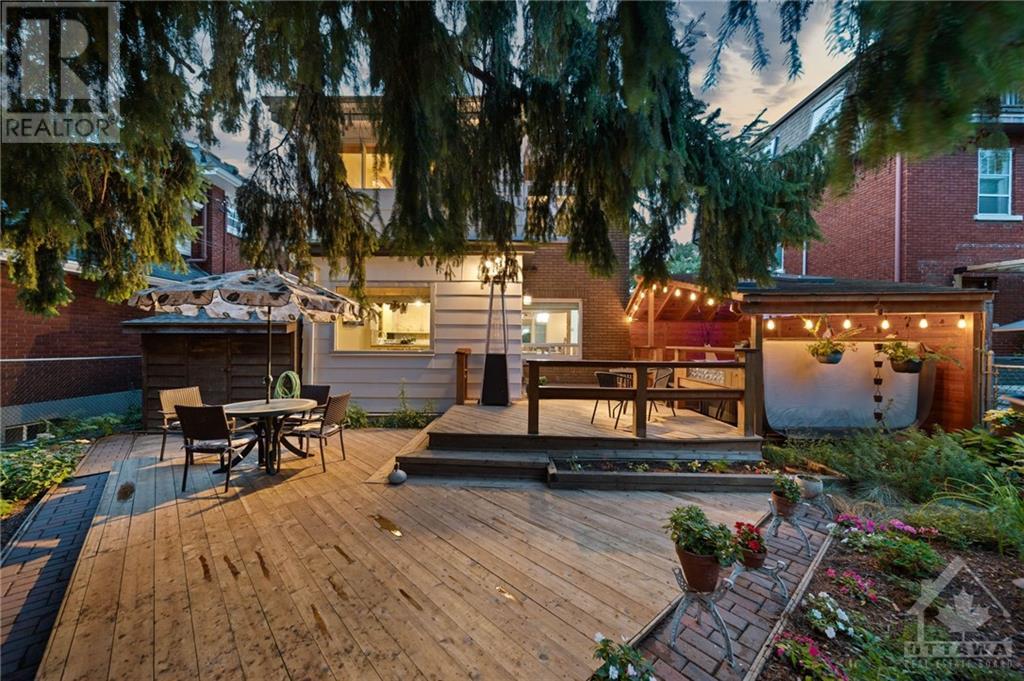28 Old Sunset Boulevard Ottawa, Ontario K1S 3G9
$1,250,000
Charming family home with basement in-law suite just steps to Dow's Lake. Property has been well-maintained by long term owner. Main floor features an eat- in kitchen with heated floor overlooking garden, living room with a faux fireplace and antique copper insert, spacious dining room perfect for a dinner party with functional built-in cabinets throughout. 2nd level includes beautiful family room with built-in entertainment centre, cedar closet & jewelry drawers. main bathroom with jacuzzi tub & 3 bedroom. 3rd level primary bedroom with ensuite, built-in desk & storage. Basement features in-law suite with apartment size kitchen, 4-piece bath & laundry room. Enjoy the backyard oasis with hot tub(2022) enclosed in western red cedar with skylights, a two-tiered deck, large shed & landscaped garden. Surface parking for 2 cars.Recent upgrades include ( 2024 ) A/C unit, dishwasher, washer, dryer. (2023 ) furnace (2020), cedar fence . Pre-List Inspection on file. (id:19720)
Open House
This property has open houses!
2:00 pm
Ends at:4:00 pm
Property Details
| MLS® Number | 1411688 |
| Property Type | Single Family |
| Neigbourhood | Dow's Lake |
| Community Features | Family Oriented |
| Parking Space Total | 3 |
| Storage Type | Storage Shed |
| Structure | Deck, Patio(s) |
Building
| Bathroom Total | 4 |
| Bedrooms Above Ground | 4 |
| Bedrooms Total | 4 |
| Appliances | Refrigerator, Dishwasher, Dryer, Garburator, Hood Fan, Stove, Washer, Hot Tub, Blinds |
| Basement Development | Finished |
| Basement Type | Full (finished) |
| Constructed Date | 1922 |
| Construction Style Attachment | Detached |
| Cooling Type | Central Air Conditioning |
| Exterior Finish | Brick, Siding |
| Fireplace Present | Yes |
| Fireplace Total | 3 |
| Fixture | Drapes/window Coverings, Ceiling Fans |
| Flooring Type | Hardwood, Tile |
| Foundation Type | Stone |
| Half Bath Total | 2 |
| Heating Fuel | Natural Gas |
| Heating Type | Forced Air |
| Stories Total | 3 |
| Type | House |
| Utility Water | Municipal Water |
Parking
| Surfaced | |
| Tandem |
Land
| Acreage | No |
| Fence Type | Fenced Yard |
| Landscape Features | Landscaped |
| Sewer | Municipal Sewage System |
| Size Depth | 75 Ft ,8 In |
| Size Frontage | 41 Ft ,11 In |
| Size Irregular | 41.95 Ft X 75.65 Ft |
| Size Total Text | 41.95 Ft X 75.65 Ft |
| Zoning Description | Residential |
Rooms
| Level | Type | Length | Width | Dimensions |
|---|---|---|---|---|
| Second Level | Family Room | 12'10" x 17'7" | ||
| Second Level | Bedroom | 11'4" x 9'4" | ||
| Second Level | Bedroom | 11'8" x 9'7" | ||
| Second Level | Bedroom | 10'3" x 9'7" | ||
| Second Level | 3pc Bathroom | Measurements not available | ||
| Third Level | Primary Bedroom | 10'8" x 22'1" | ||
| Third Level | 3pc Ensuite Bath | Measurements not available | ||
| Lower Level | Recreation Room | 10'6" x 13'8" | ||
| Lower Level | Kitchen | 13'2" x 11'1" | ||
| Lower Level | 3pc Ensuite Bath | Measurements not available | ||
| Lower Level | Laundry Room | 12'8" x 24'9" | ||
| Main Level | Living Room | 12'11" x 12'1" | ||
| Main Level | Dining Room | 10'10" x 12'3" | ||
| Main Level | Kitchen | 11'1" x 12'4" | ||
| Main Level | Eating Area | 8'11" x 8'2" | ||
| Main Level | 2pc Bathroom | Measurements not available | ||
| Main Level | Mud Room | Measurements not available | ||
| Main Level | Foyer | Measurements not available |
https://www.realtor.ca/real-estate/27404546/28-old-sunset-boulevard-ottawa-dows-lake
Interested?
Contact us for more information

Ross Tavel
Salesperson
www.rosstavel.com/

1723 Carling Avenue, Suite 1
Ottawa, Ontario K2A 1C8
(613) 725-1171
(613) 725-3323
www.teamrealty.ca

































