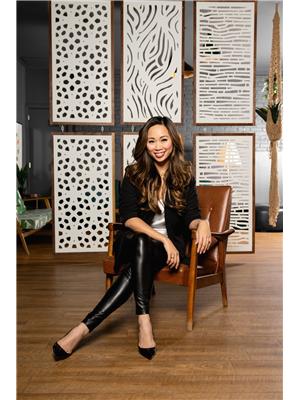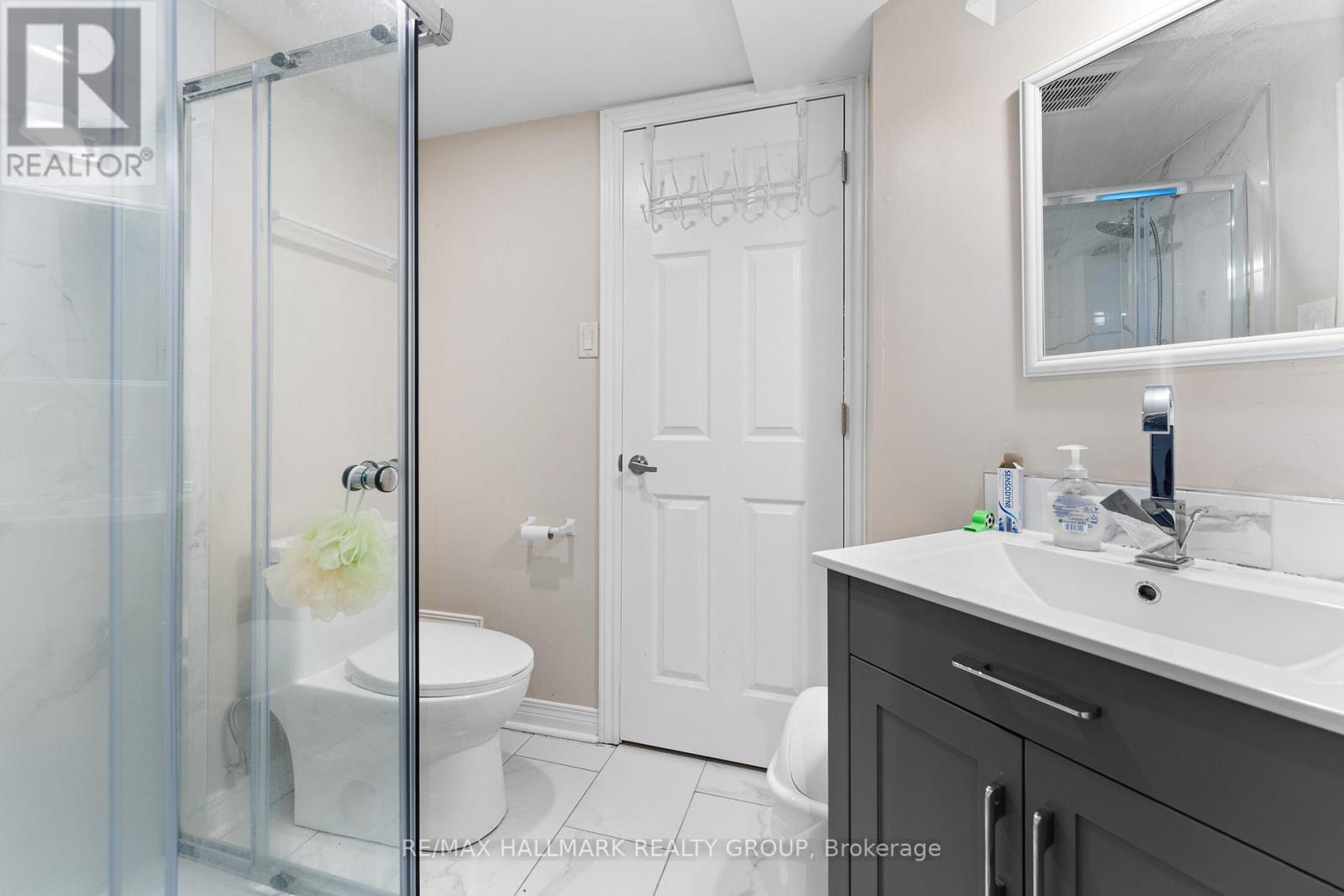28 Sovereign Avenue Ottawa, Ontario K2G 4W8
$499,900
Welcome home! Calling all Buyers and Investors, great opportunity to own within the Greenbelt with this charming townhome attached only by garages! Located in the quiet and family friendly Craig Henry neighbourhood, live steps away from plenty of green parks and walking trails. See the potential in this three bedroom handyman special boasting hardwood flooring in the living areas, open concept living/dining (perfect for entertaining), spacious bedrooms, fully finished basement with full bathroom and the list goes on! Not to mention, the oversized backyard with a large deck is perfect to enjoy this Summer! Located in a quiet community, this is a great spot to call home and take pride in ownership. Five minute drive to groceries, banks, gyms, restaurants, shops and more. Plus, easy access to public transit. Have the City at your fingertips! Fantastic opportunity for Investors as well, as this property is near to Algonquin College and has direct busing to the upcoming LRT stops! You wont want to miss this one, come fall in love today. (id:19720)
Property Details
| MLS® Number | X12101517 |
| Property Type | Single Family |
| Community Name | 7604 - Craig Henry/Woodvale |
| Amenities Near By | Public Transit |
| Parking Space Total | 3 |
| Structure | Porch, Shed |
Building
| Bathroom Total | 2 |
| Bedrooms Above Ground | 3 |
| Bedrooms Total | 3 |
| Amenities | Fireplace(s) |
| Appliances | Dryer, Hood Fan, Stove, Washer, Refrigerator |
| Basement Development | Finished |
| Basement Type | Full (finished) |
| Construction Style Attachment | Attached |
| Cooling Type | Central Air Conditioning |
| Exterior Finish | Brick, Vinyl Siding |
| Fireplace Present | Yes |
| Fireplace Total | 1 |
| Foundation Type | Concrete |
| Heating Fuel | Natural Gas |
| Heating Type | Forced Air |
| Stories Total | 2 |
| Size Interior | 1,100 - 1,500 Ft2 |
| Type | Row / Townhouse |
| Utility Water | Municipal Water |
Parking
| Attached Garage | |
| Garage | |
| Tandem |
Land
| Acreage | No |
| Fence Type | Fenced Yard |
| Land Amenities | Public Transit |
| Landscape Features | Landscaped |
| Sewer | Sanitary Sewer |
| Size Depth | 101 Ft ,8 In |
| Size Frontage | 27 Ft ,2 In |
| Size Irregular | 27.2 X 101.7 Ft |
| Size Total Text | 27.2 X 101.7 Ft |
| Zoning Description | Residential - R3z[937] |
Rooms
| Level | Type | Length | Width | Dimensions |
|---|---|---|---|---|
| Second Level | Primary Bedroom | 3.98 m | 3.47 m | 3.98 m x 3.47 m |
| Second Level | Bedroom | 3.22 m | 2.46 m | 3.22 m x 2.46 m |
| Second Level | Bedroom | 2.97 m | 2.74 m | 2.97 m x 2.74 m |
| Second Level | Bathroom | 2.77 m | 2.31 m | 2.77 m x 2.31 m |
| Lower Level | Recreational, Games Room | 3.56 m | 5.15 m | 3.56 m x 5.15 m |
| Lower Level | Bathroom | 1.76 m | 1.67 m | 1.76 m x 1.67 m |
| Lower Level | Laundry Room | 3.1 m | 2.25 m | 3.1 m x 2.25 m |
| Main Level | Kitchen | 2.87 m | 2.36 m | 2.87 m x 2.36 m |
| Main Level | Dining Room | 2.51 m | 2.23 m | 2.51 m x 2.23 m |
| Main Level | Living Room | 4.87 m | 3.09 m | 4.87 m x 3.09 m |
Utilities
| Cable | Available |
| Sewer | Installed |
https://www.realtor.ca/real-estate/28209005/28-sovereign-avenue-ottawa-7604-craig-henrywoodvale
Contact Us
Contact us for more information

Kim Tran
Salesperson
www.teamtran.ca/
610 Bronson Avenue
Ottawa, Ontario K1S 4E6
(613) 236-5959
(613) 236-1515
www.hallmarkottawa.com/
































