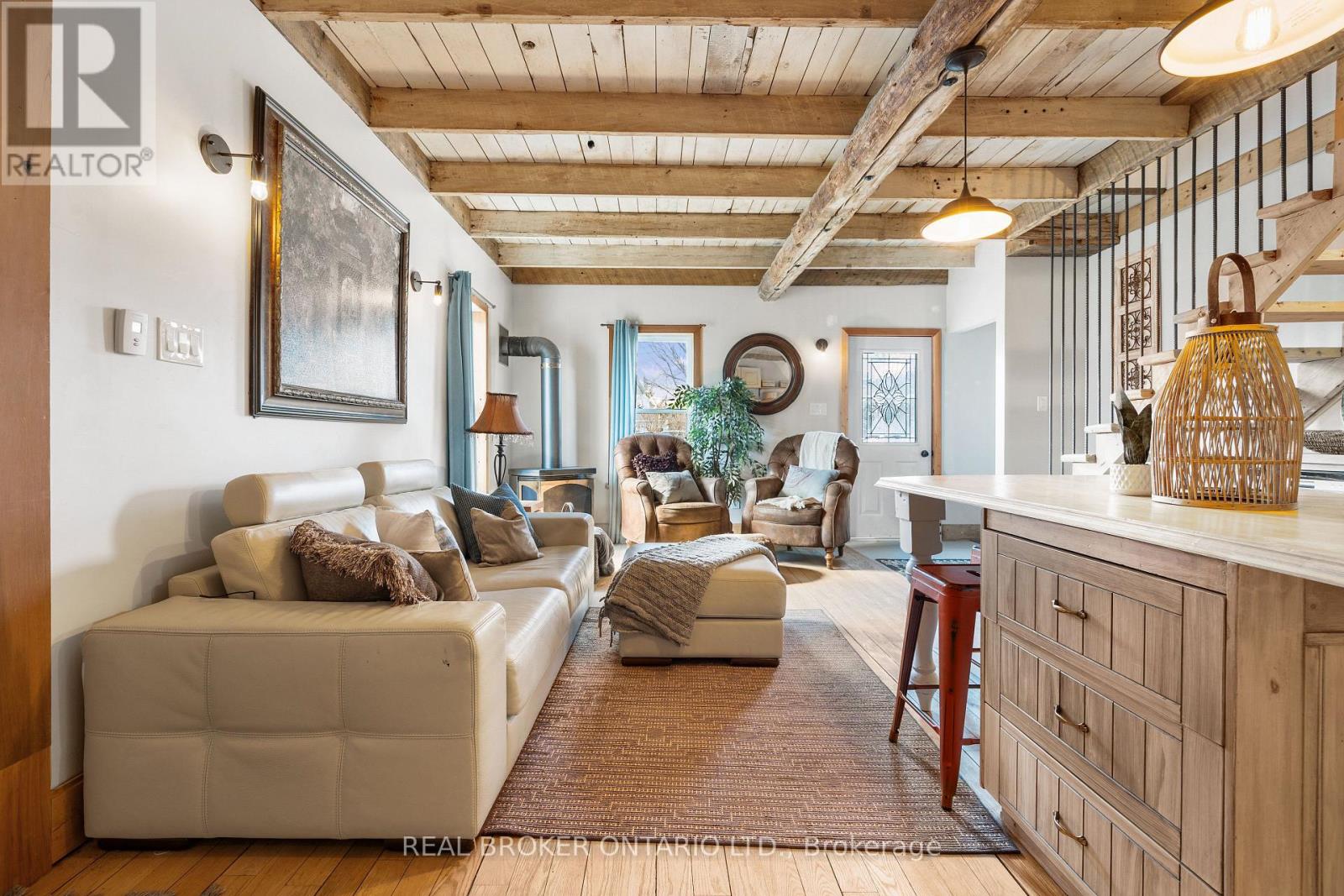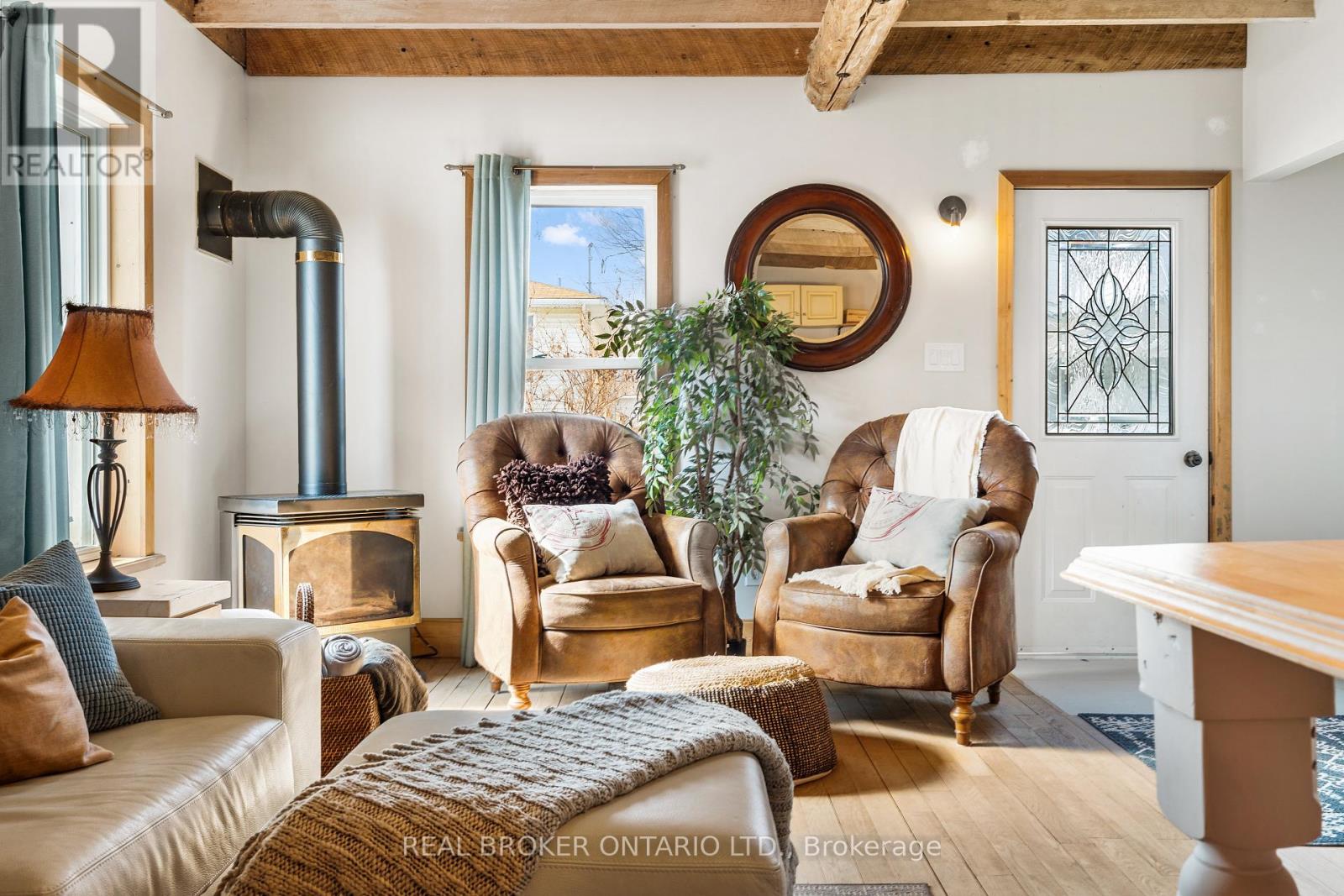28 Tierney Street S Arnprior, Ontario K7S 2S1
$674,900
Welcome to this stunning multigenerational home in the heart of downtown Arnprior, where rustic farmhouse charm meets smart investment potential. Thoughtfully renovated throughout, the main home features two spacious bedrooms, each with its own beautifully updated bathroom, offering a perfect blend of comfort and style. Step inside to discover exposed beams, a wooden shiplap ceiling, and an open staircase with wrought iron spindles. The farmhouse kitchen is a showstopper, with cream beadboard cabinetry, butcher block countertops, a tiled backsplash, and rustic industrial lighting. A handcrafted island with seating for three anchors the space. The cozy living room features hardwood floors and a gas fireplace, creating an inviting place to relax and entertain. The separate in-law suite offers one bedroom, one bathroom, a charming kitchen, and its own living space, ideal for extended family or continued use as a short-term rental. The main unit is currently operating as a successful Airbnb rental, and the second unit is rented on a month-to-month basis, making this property an excellent opportunity for investors. Outside, enjoy a fully fenced yard and a large workshop/garage with ample parking. The garage offers even more income potential as a separate rental space or workshop. Whether you're seeking a character-filled home with flexible living arrangements or a turnkey income property, this home delivers. Don't miss your chance to own a piece of Arnprior's charm with built-in earning potential. (id:19720)
Property Details
| MLS® Number | X12052396 |
| Property Type | Single Family |
| Community Name | 550 - Arnprior |
| Features | In-law Suite |
| Parking Space Total | 6 |
Building
| Bathroom Total | 3 |
| Bedrooms Above Ground | 3 |
| Bedrooms Total | 3 |
| Age | 100+ Years |
| Amenities | Fireplace(s), Separate Electricity Meters, Separate Heating Controls |
| Appliances | Water Heater, Dishwasher, Dryer, Hood Fan, Microwave, Two Stoves, Two Washers, Two Refrigerators |
| Construction Style Attachment | Detached |
| Exterior Finish | Vinyl Siding |
| Fireplace Present | Yes |
| Fireplace Total | 2 |
| Foundation Type | Slab |
| Heating Fuel | Natural Gas |
| Heating Type | Radiant Heat |
| Stories Total | 2 |
| Size Interior | 1,100 - 1,500 Ft2 |
| Type | House |
| Utility Water | Municipal Water |
Parking
| Detached Garage | |
| Garage |
Land
| Acreage | No |
| Sewer | Sanitary Sewer |
| Size Depth | 74 Ft |
| Size Frontage | 80 Ft |
| Size Irregular | 80 X 74 Ft |
| Size Total Text | 80 X 74 Ft |
Rooms
| Level | Type | Length | Width | Dimensions |
|---|---|---|---|---|
| Second Level | Bedroom | 3.5966 m | 4.3282 m | 3.5966 m x 4.3282 m |
| Second Level | Bedroom | 3.3833 m | 3.4442 m | 3.3833 m x 3.4442 m |
| Second Level | Bedroom | 3.048 m | 3.3833 m | 3.048 m x 3.3833 m |
| Main Level | Kitchen | 4.572 m | 3.9959 m | 4.572 m x 3.9959 m |
| Main Level | Kitchen | 5.0902 m | 3.4747 m | 5.0902 m x 3.4747 m |
| Main Level | Living Room | 5.0902 m | 3.5966 m | 5.0902 m x 3.5966 m |
| Main Level | Living Room | 4.3891 m | 3.9959 m | 4.3891 m x 3.9959 m |
https://www.realtor.ca/real-estate/28098982/28-tierney-street-s-arnprior-550-arnprior
Contact Us
Contact us for more information

Kevin Cosgrove
Salesperson
www.youtube.com/embed/NJPDyzTDHDQ
www.youtube.com/embed/e0zenON1f0k
1 Rideau St Unit 7th Floor
Ottawa, Ontario K1N 8S7
(888) 311-1172
















































