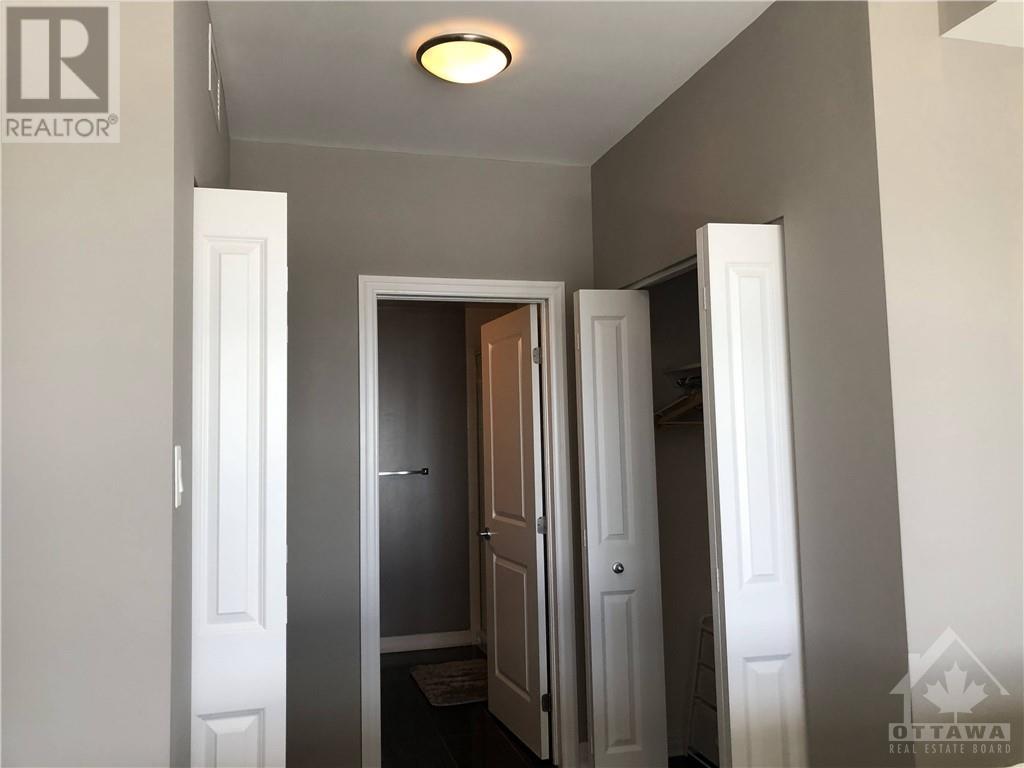2802 - 195 Besserer Street Lower Town - Sandy Hill (4003 - Sandy Hill), Ontario K1N 0B6
$2,950 Monthly
Flooring: Tile, Deposit: 5900, Flooring: Hardwood, Penthouse for Rent in the Heart of Downtown Ottawa. Semi-furnished 2-bedroom, 2-bathroom unit with underground parking and storage. Enjoy unobstructed views of Sandy Hill and the University of Ottawa. This south-facing, 985 sq. ft. unit features two spacious bedrooms plus a den, an open-concept living area, a large balcony, hardwood flooring, granite countertops, and in-unit laundry. The unit includes one premium underground parking space right beside the elevator. The building is very well-managed and offers a 24-hour on-site concierge, indoor swimming pool, gym, sauna, theater, party room, and meeting room. Conveniently located within walking distance of grocery stores and shopping centers. Rent includes heating, cooling, and water; tenant is responsible for hydro and internet. Available for move-in mid-November. (id:19720)
Property Details
| MLS® Number | X9522203 |
| Property Type | Single Family |
| Neigbourhood | SANDY HILL |
| Community Name | 4003 - Sandy Hill |
| Amenities Near By | Public Transit |
| Community Features | Community Centre |
| Parking Space Total | 1 |
| Pool Type | Indoor Pool |
Building
| Bathroom Total | 2 |
| Bedrooms Above Ground | 2 |
| Bedrooms Total | 2 |
| Amenities | Sauna, Security/concierge |
| Appliances | Dishwasher, Dryer, Hood Fan, Microwave, Refrigerator, Stove, Washer |
| Cooling Type | Central Air Conditioning |
| Exterior Finish | Concrete |
| Heating Fuel | Natural Gas |
| Heating Type | Forced Air |
| Type | Apartment |
| Utility Water | Municipal Water |
Parking
| Underground |
Land
| Acreage | No |
| Land Amenities | Public Transit |
| Zoning Description | Residential |
Rooms
| Level | Type | Length | Width | Dimensions |
|---|---|---|---|---|
| Main Level | Kitchen | 2.59 m | 2.28 m | 2.59 m x 2.28 m |
| Main Level | Living Room | 3.37 m | 6.17 m | 3.37 m x 6.17 m |
| Main Level | Primary Bedroom | 3.2 m | 4.16 m | 3.2 m x 4.16 m |
| Main Level | Bedroom | 3.04 m | 3.35 m | 3.04 m x 3.35 m |
| Main Level | Den | 1.77 m | 1.6 m | 1.77 m x 1.6 m |
Interested?
Contact us for more information

Ruby Xue
Broker
www.rubyxue.ca/

224 Hunt Club Road, Unit 6
Ottawa, Ontario K1V 1C1
(613) 825-7653
(613) 825-8762
www.teamrealty.ca/































