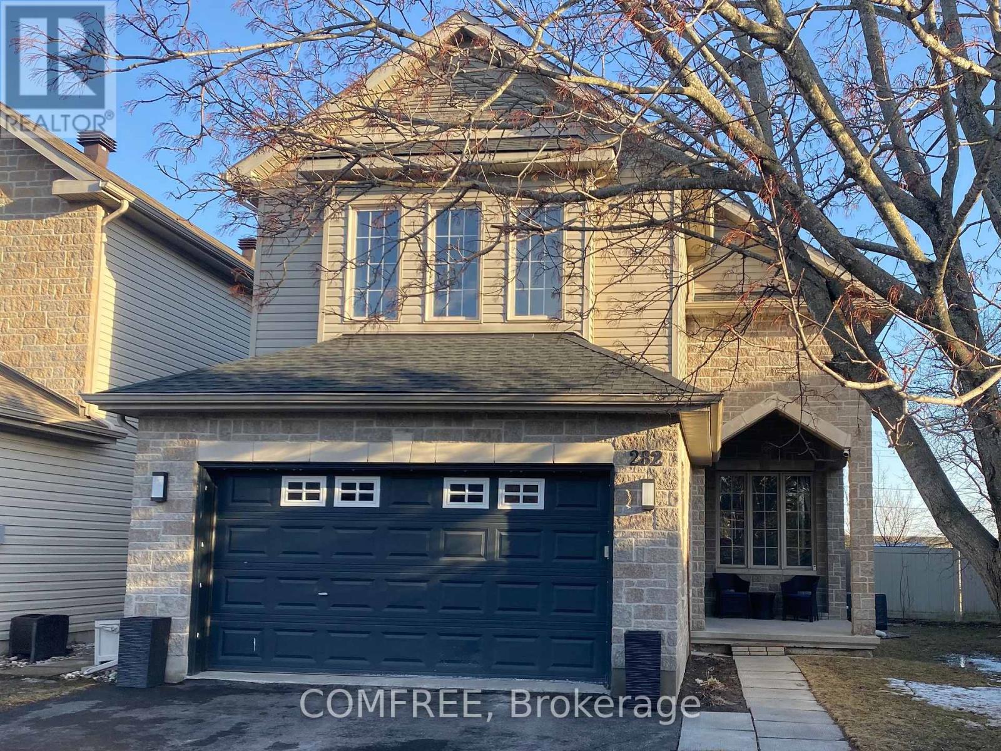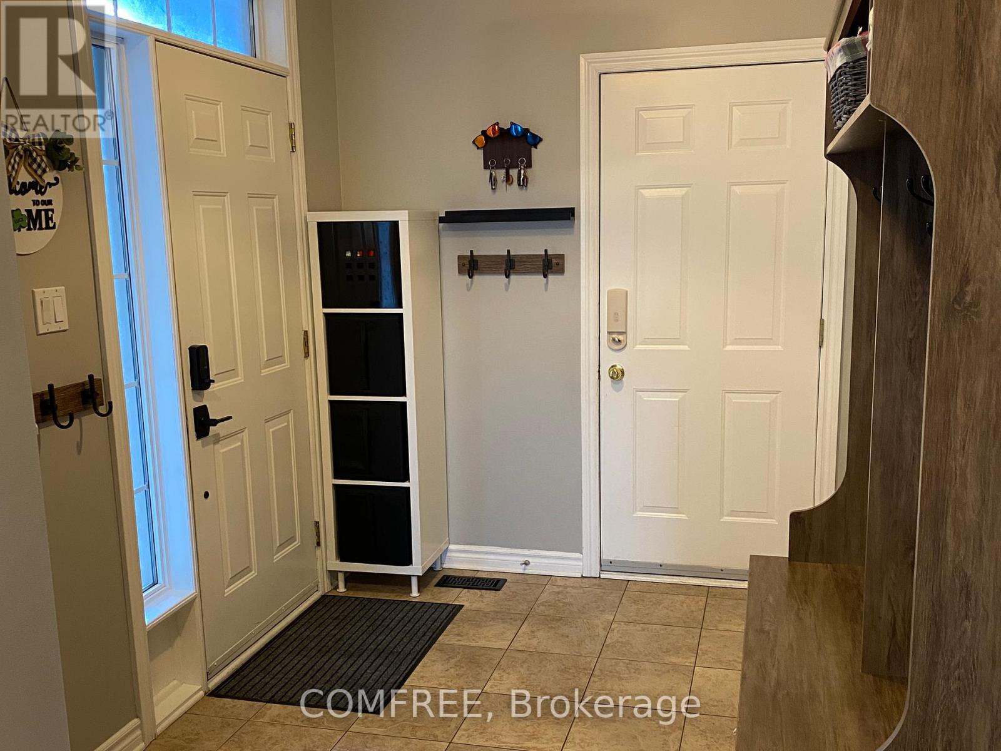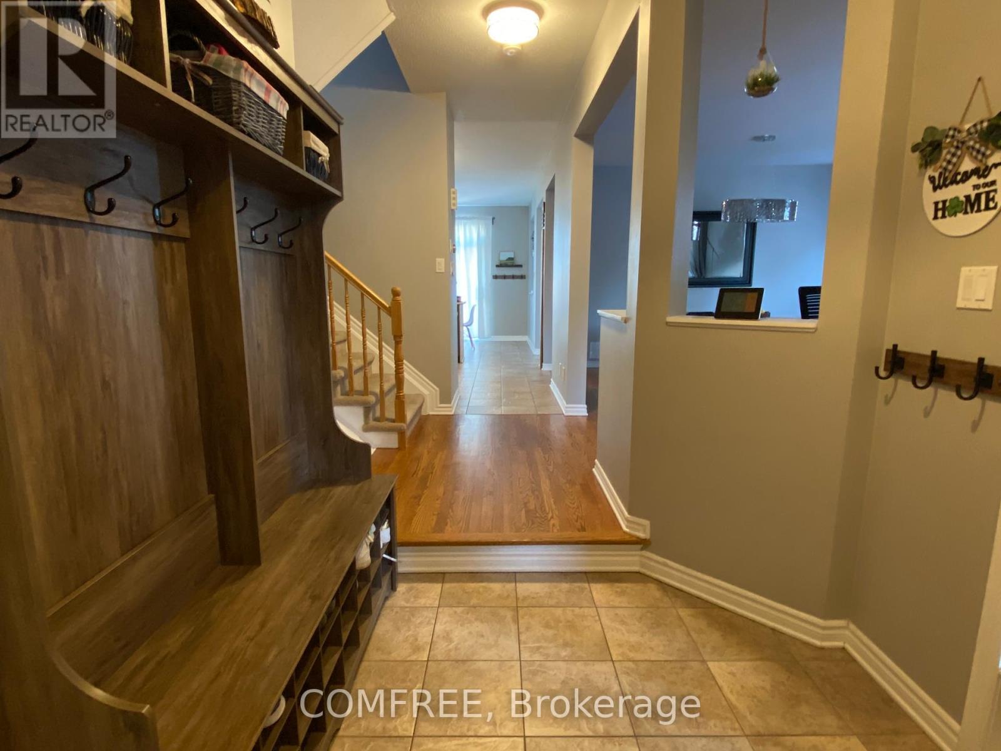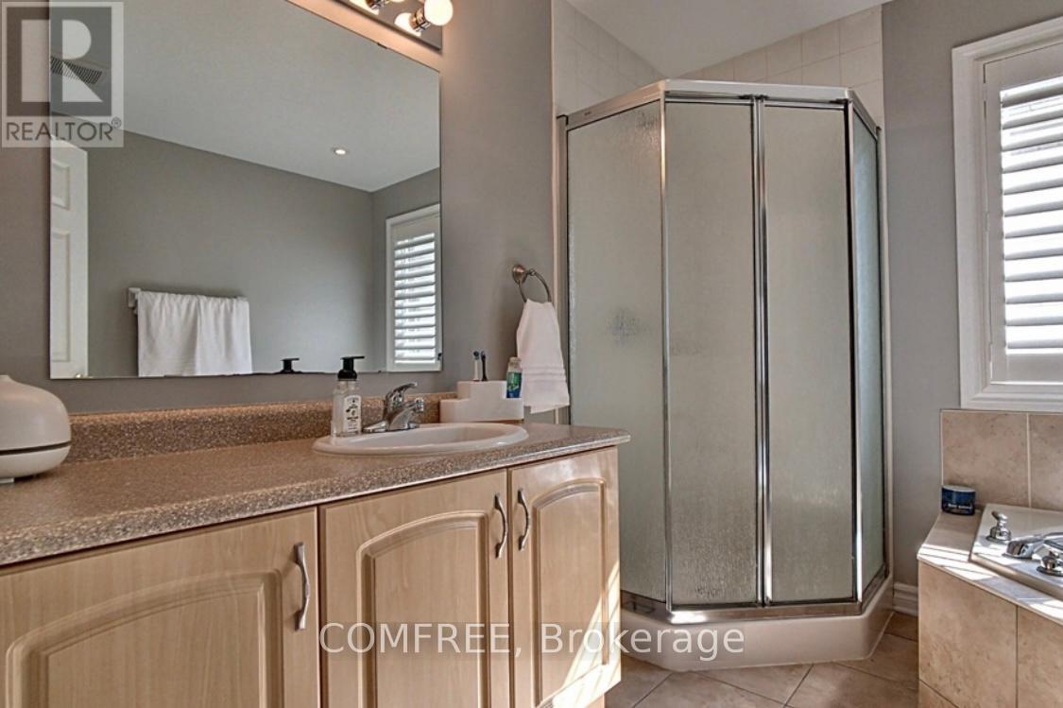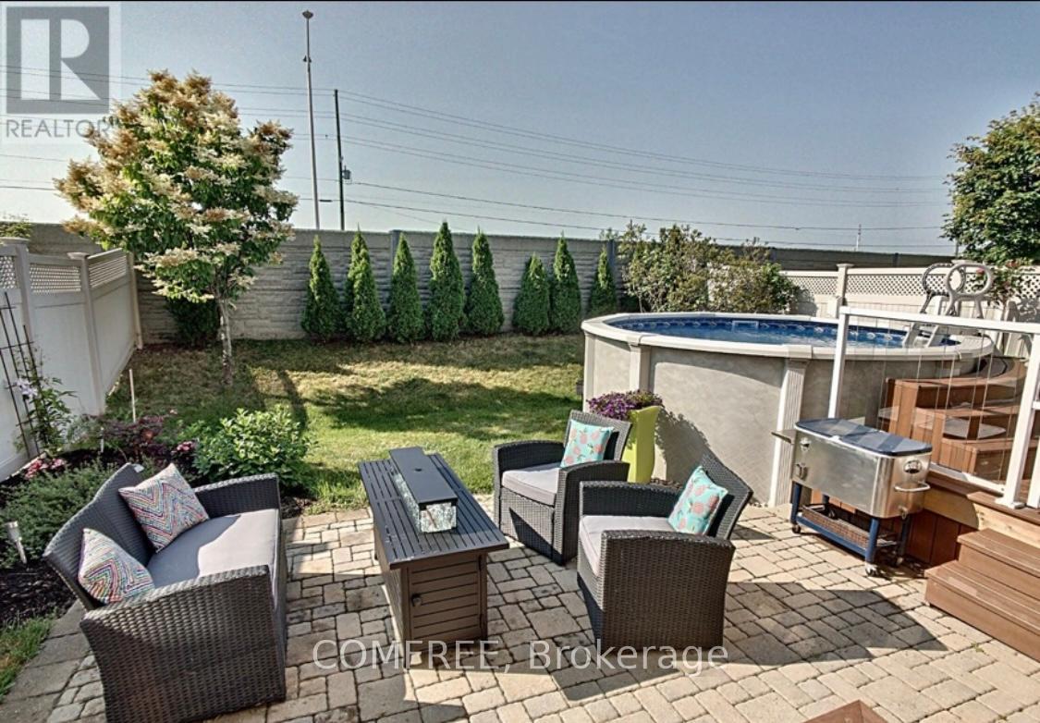282 Trail Side Circle Ottawa, Ontario K4A 5B1
$849,900
This well-maintained home in Fallingbrook features 4 BEDROOMS, 3.5-BATHROOMS and is the perfect blend of comfort, privacy, and modern updates. It features a PRIVATE SOUTH-FACING and FULLY-FENCED backyard, NO REAR NEIGHBOURS, and a stunning HEATED ABOVE-GROUND POOL. The main level features hardwood floors, a cozy gas fireplace, an open kitchen with eat-in and updated appliances (2019).Upstairs, the oversized primary suite is a peaceful retreat with a 4-PIECE ENSUITE and WALK-IN CLOSET, with three additional bedrooms and a full bath to complete the level. The FINISHED BASEMENT offers a versatile rec room, an additional room, a full bath, and ample storage. SMART HOME UPGRADES (Nest thermostat and smart light switches) add modern convenience, while a NEW ROOF (2024), A/C (2019), and TANKLESS WATER HEATER (2020) provide efficiency and peace of mind. Located just steps from parks, schools, shopping, and transit, this home offers suburban tranquility with city convenience. (id:19720)
Property Details
| MLS® Number | X12063082 |
| Property Type | Single Family |
| Community Name | 1107 - Springridge/East Village |
| Parking Space Total | 4 |
| Pool Type | Above Ground Pool |
Building
| Bathroom Total | 4 |
| Bedrooms Above Ground | 4 |
| Bedrooms Below Ground | 1 |
| Bedrooms Total | 5 |
| Amenities | Fireplace(s) |
| Appliances | Water Heater - Tankless, Blinds, Dishwasher, Dryer, Freezer, Garage Door Opener Remote(s), Hood Fan, Range, Washer, Refrigerator |
| Basement Development | Finished |
| Basement Type | Full (finished) |
| Construction Style Attachment | Detached |
| Cooling Type | Central Air Conditioning |
| Exterior Finish | Brick, Vinyl Siding |
| Fireplace Present | Yes |
| Fireplace Total | 1 |
| Foundation Type | Concrete |
| Half Bath Total | 1 |
| Heating Fuel | Natural Gas |
| Heating Type | Forced Air |
| Stories Total | 2 |
| Size Interior | 2,000 - 2,500 Ft2 |
| Type | House |
| Utility Water | Municipal Water |
Parking
| Attached Garage | |
| Garage |
Land
| Acreage | No |
| Sewer | Sanitary Sewer |
| Size Depth | 114 Ft ,9 In |
| Size Frontage | 35 Ft ,1 In |
| Size Irregular | 35.1 X 114.8 Ft |
| Size Total Text | 35.1 X 114.8 Ft |
| Zoning Description | R2p |
Rooms
| Level | Type | Length | Width | Dimensions |
|---|---|---|---|---|
| Basement | Bedroom | 2.5 m | 3.44 m | 2.5 m x 3.44 m |
| Basement | Recreational, Games Room | 4.91 m | 7.04 m | 4.91 m x 7.04 m |
| Main Level | Kitchen | 3.58 m | 3.65 m | 3.58 m x 3.65 m |
| Main Level | Living Room | 4.24 m | 3.38 m | 4.24 m x 3.38 m |
| Main Level | Great Room | 4.24 m | 5.67 m | 4.24 m x 5.67 m |
| Main Level | Kitchen | 3.63 m | 2.77 m | 3.63 m x 2.77 m |
| Upper Level | Primary Bedroom | 5.18 m | 3.96 m | 5.18 m x 3.96 m |
| Upper Level | Bedroom 2 | 3.45 m | 4.08 m | 3.45 m x 4.08 m |
| Upper Level | Bedroom 3 | 4.36 m | 3.37 m | 4.36 m x 3.37 m |
| Upper Level | Bedroom 4 | 3.04 m | 3.04 m | 3.04 m x 3.04 m |
Contact Us
Contact us for more information
Erin Holowach
Salesperson
151 Yonge Street Unit 1500
Toronto, Ontario M5C 2W7
(877) 297-1188


