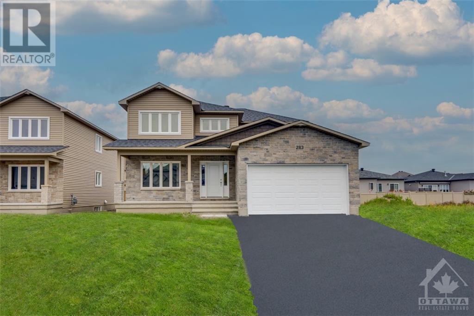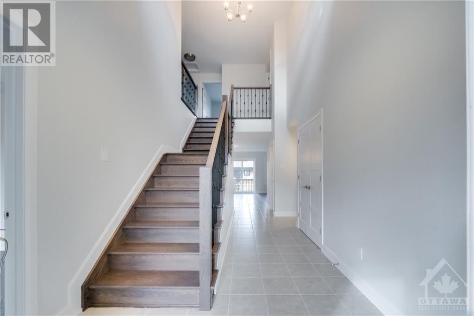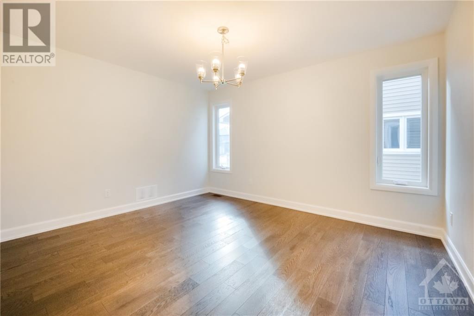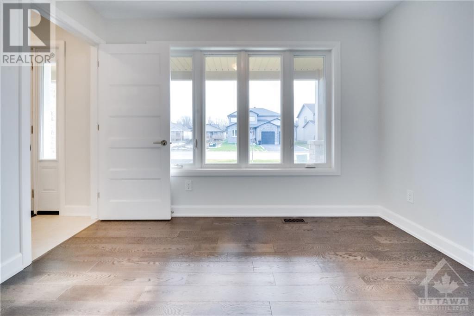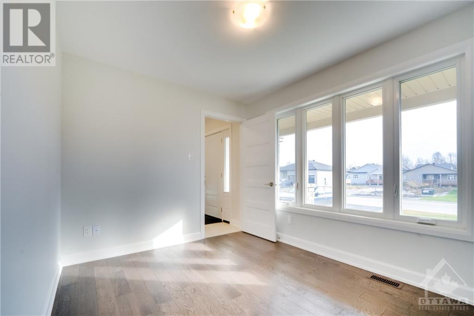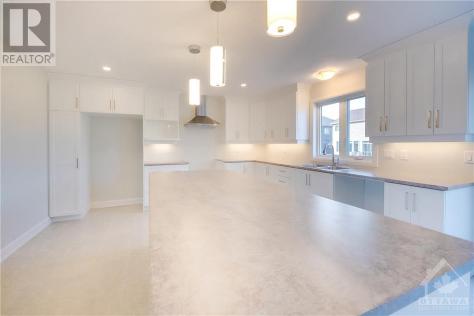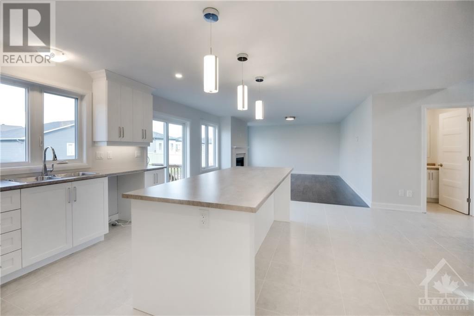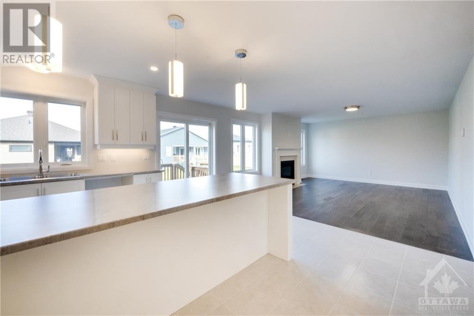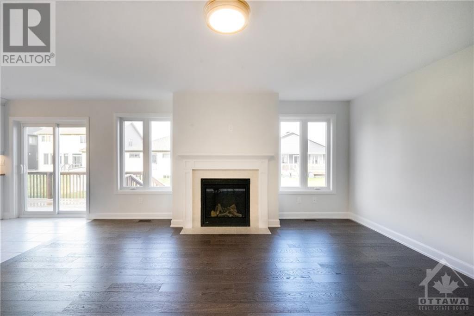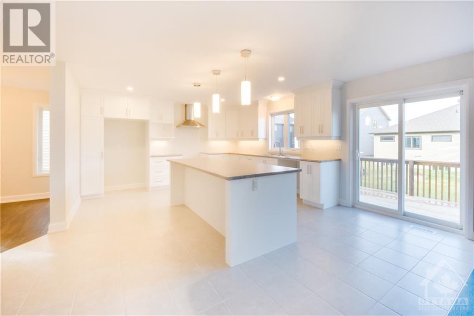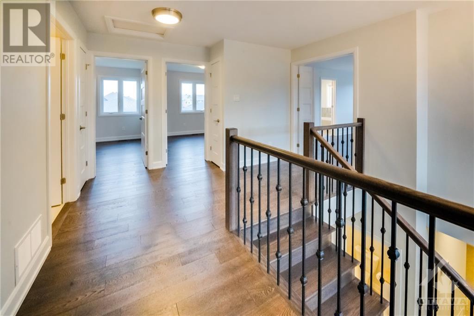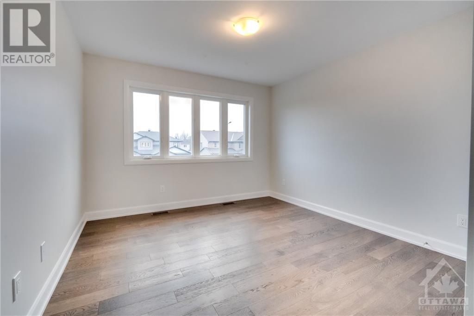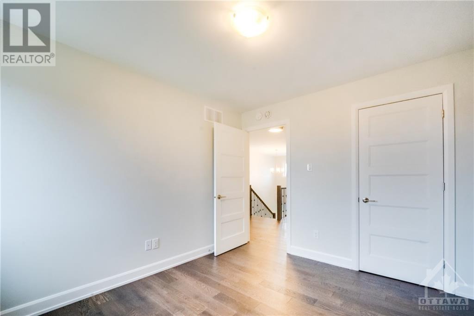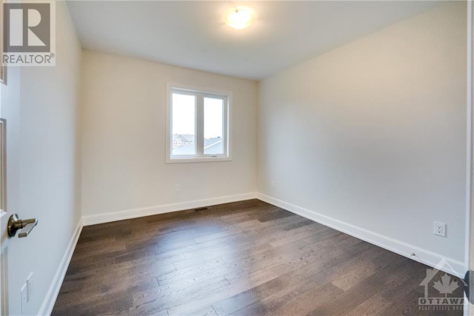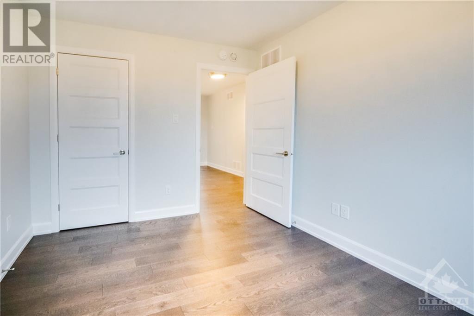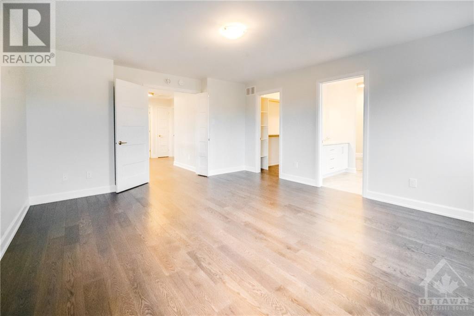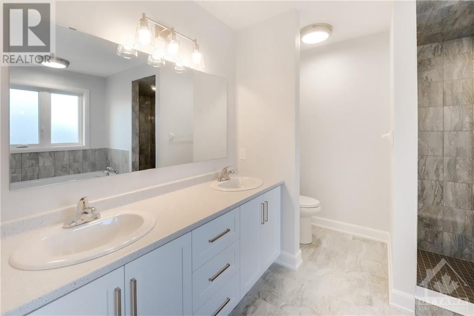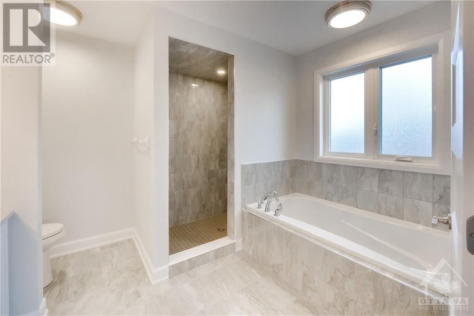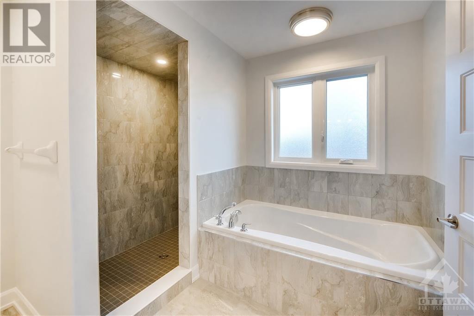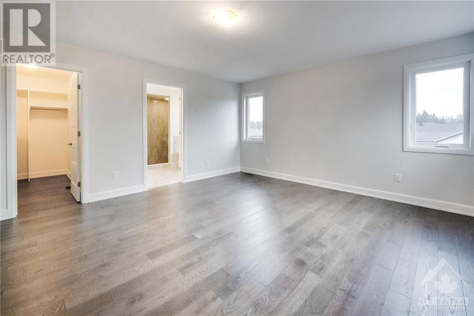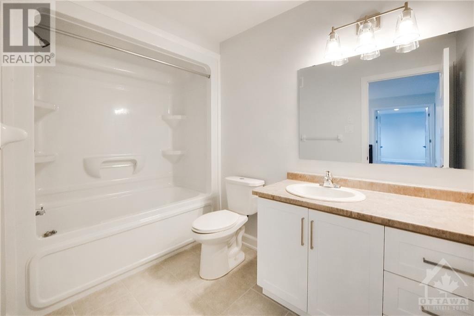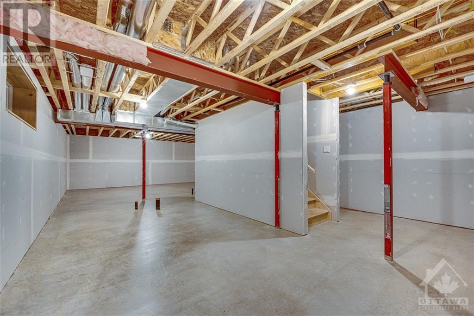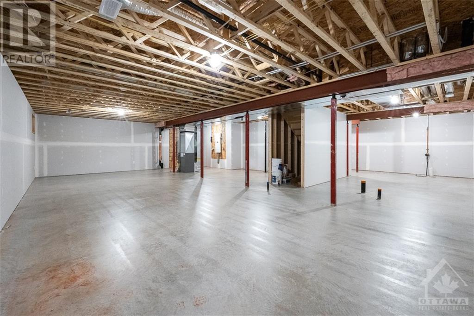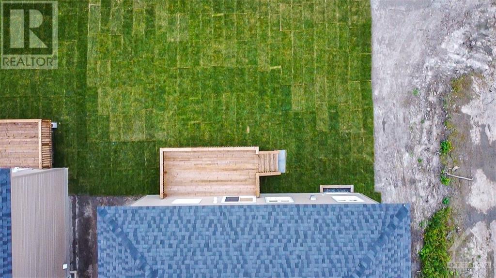283 Station Trail Street Russell, Ontario K4R 0E1
$857,999
Welcome Home!!! This Beauty, A 4 Bedroom, 3 Bathroom Family Home Offers An Open Concept Main Floor, W/ Engineered Hardwood throughout the home, An Electric Fireplace, A Large Kitchen W/ Island, , A Large Pantry, & A Dining Room W/ A W/O To A Large Backyard. The Main Floor Also Provides A Laundry Room, Entry To The Garage, A Powder Room & Another Large Pantry/Closet. Upstairs You Are Met With Sky High Ceilings, Upgraded Carpet Though-Out The Second Floor, & 4 Bedrooms W/ 2 Large Bathrooms. The Primary Bedroom Has A Large Walk-In Closet W/ A Closet Organizer, A Beautiful 4-Pc Ensuite, & Tons Of Natural Lights. Each Of The Remaining Bedrooms All Have Closet Organizers 24 hours irrevocable on all offers. (id:19720)
Property Details
| MLS® Number | 1417624 |
| Property Type | Single Family |
| Neigbourhood | Russell twn |
| Community Features | Family Oriented |
| Parking Space Total | 4 |
Building
| Bathroom Total | 3 |
| Bedrooms Above Ground | 4 |
| Bedrooms Total | 4 |
| Appliances | Refrigerator, Dishwasher, Dryer, Hood Fan, Stove |
| Basement Development | Unfinished |
| Basement Type | Full (unfinished) |
| Constructed Date | 2022 |
| Construction Style Attachment | Detached |
| Cooling Type | Central Air Conditioning |
| Exterior Finish | Brick, Vinyl |
| Flooring Type | Hardwood, Tile |
| Foundation Type | Poured Concrete |
| Half Bath Total | 1 |
| Heating Fuel | Natural Gas |
| Heating Type | Forced Air |
| Stories Total | 2 |
| Type | House |
| Utility Water | Municipal Water |
Parking
| Attached Garage |
Land
| Acreage | No |
| Sewer | Municipal Sewage System |
| Size Depth | 110 Ft |
| Size Frontage | 55 Ft |
| Size Irregular | 55 Ft X 110 Ft |
| Size Total Text | 55 Ft X 110 Ft |
| Zoning Description | Residential |
Rooms
| Level | Type | Length | Width | Dimensions |
|---|---|---|---|---|
| Second Level | Bedroom | 15'10" x 14'5" | ||
| Second Level | Bedroom | 9'8" x 11'0" | ||
| Second Level | Bedroom | 9'8" x 11'0" | ||
| Second Level | Bedroom | 11'0" x 11'0" | ||
| Main Level | Kitchen | 18'8" x 14'6" | ||
| Main Level | Living Room/fireplace | 17'1" x 14'6" | ||
| Main Level | Dining Room | 11'0" x 13'1" | ||
| Main Level | Office | 11'0" x 9'0" | ||
| Main Level | Mud Room | 7'8" x 9'0" | ||
| Main Level | 2pc Bathroom | 4'7" x 5'3" |
https://www.realtor.ca/real-estate/27584260/283-station-trail-street-russell-russell-twn
Interested?
Contact us for more information

Michael Dapaah
Salesperson
2148 Carling Ave Unit 5
Ottawa, Ontario K2A 1H1
(613) 829-1818
www.kwintegrity.ca/


