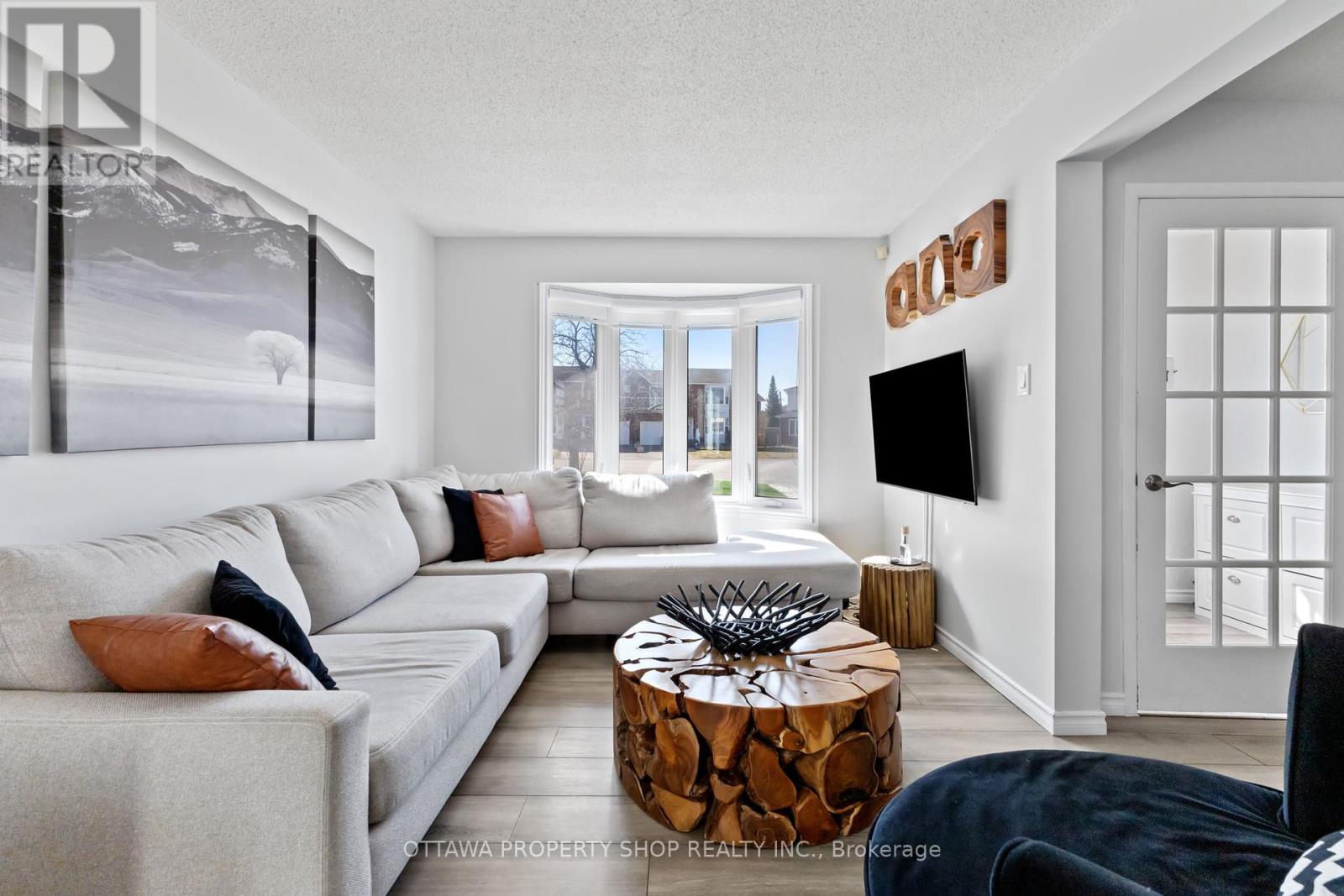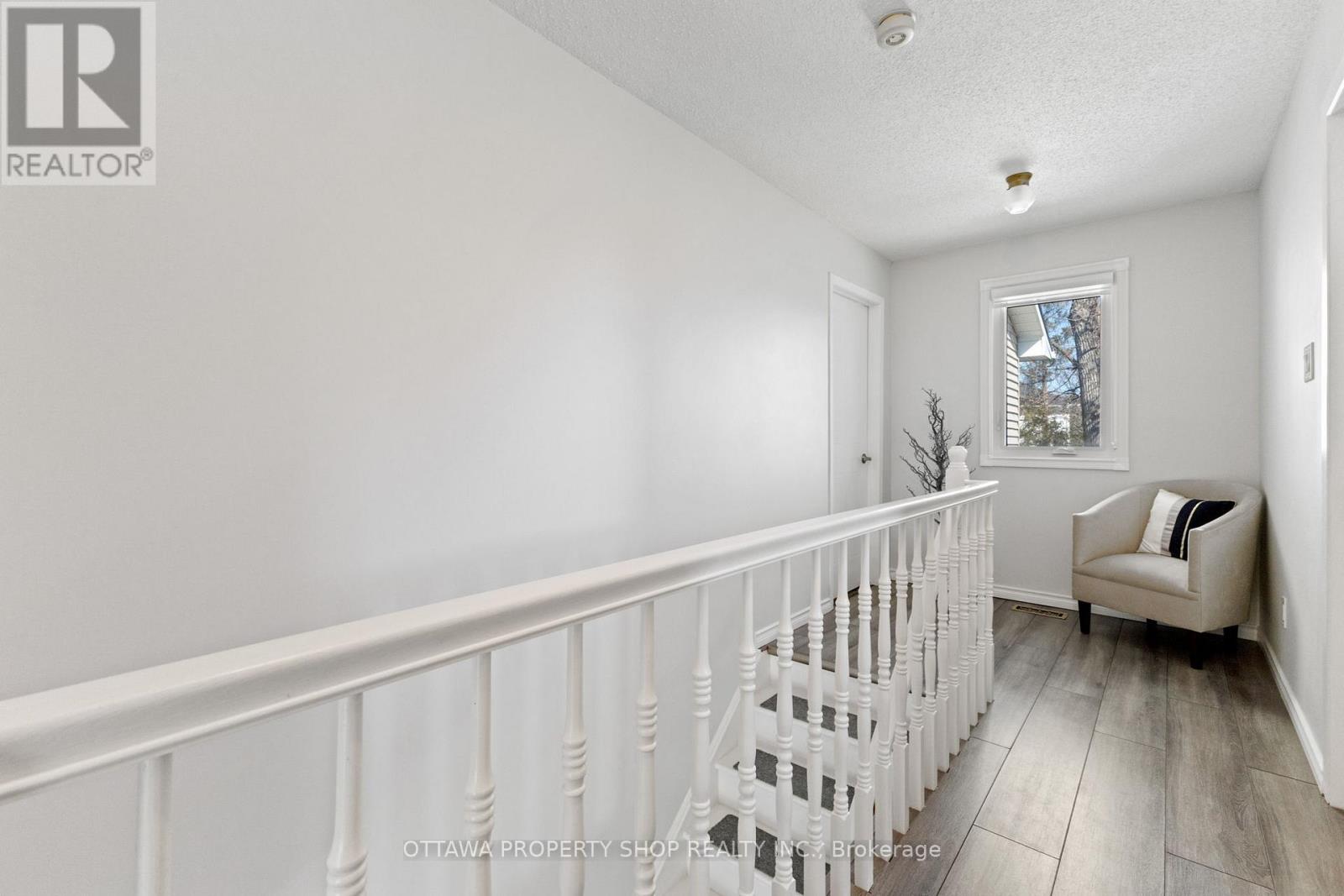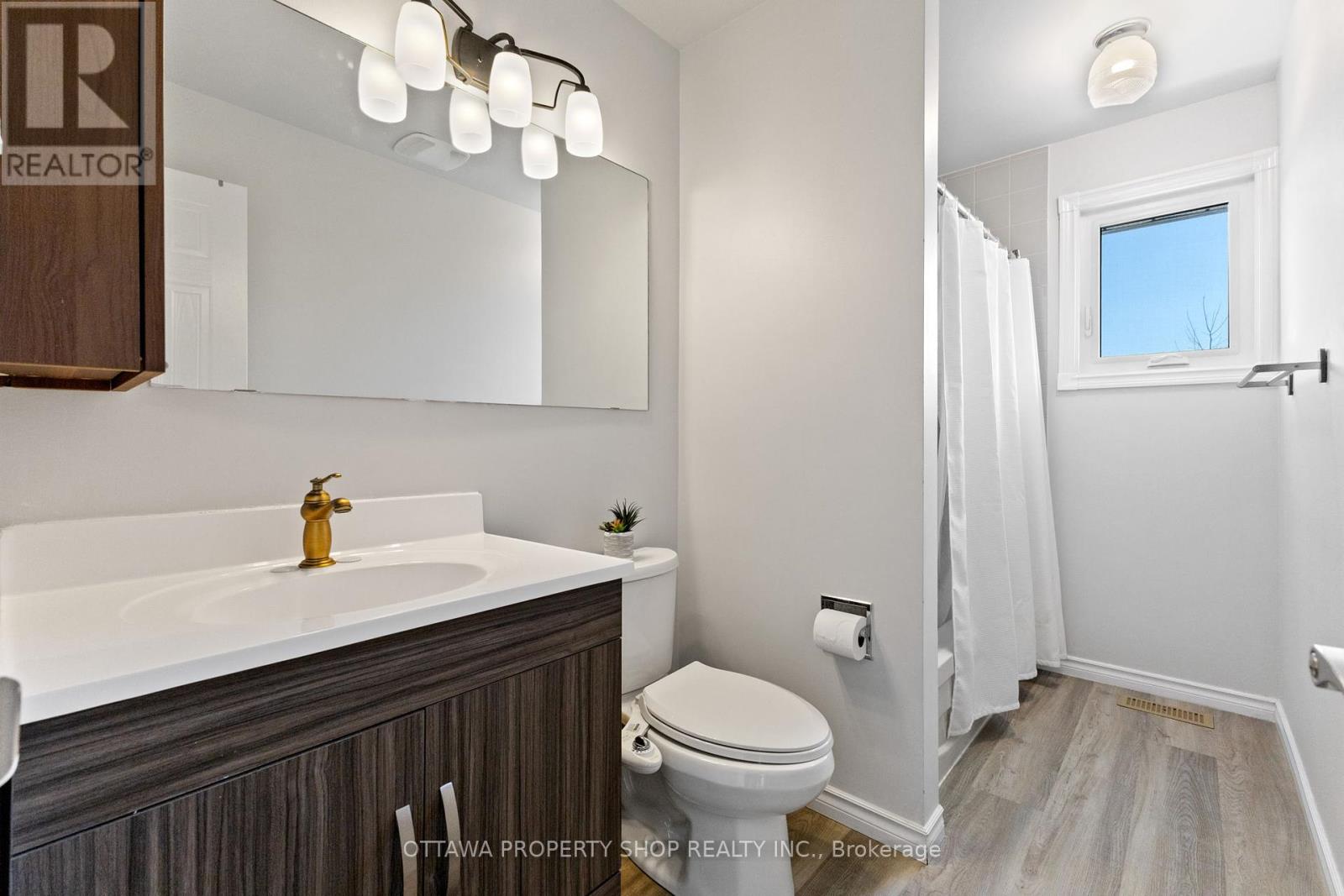2837 Gothwood Place Ottawa, Ontario K1T 2V4
$599,900
Beautiful semi-detached home on a quiet cul-de-sac located in a wonderful area within proximity to Schools, parks, public transit and shopping. The bright and airy interior features an open-concept living and dining area, a stunning family room with a cozy wood-burning fireplace and a modern kitchen featuring granite countertops and stainless steel appliances. The second level features a spacious master bedroom with an ensuite bathroom and two additional good sized bedrooms with a full bathroom. Fully finished basement with a stunning open living room. The professionally landscaped, private backyard is a true oasis, featuring PVC fencing, synthetic grass, a deck and a patio. Oversized front yard with interlocked driveway providing plenty of parking space. No conveyance of offers until 2:00 PM, April 29th, 2025 (id:19720)
Property Details
| MLS® Number | X12098173 |
| Property Type | Single Family |
| Community Name | 2607 - Sawmill Creek/Timbermill |
| Features | Cul-de-sac, Irregular Lot Size |
| Parking Space Total | 6 |
| Structure | Deck, Patio(s) |
Building
| Bathroom Total | 3 |
| Bedrooms Above Ground | 3 |
| Bedrooms Total | 3 |
| Amenities | Fireplace(s) |
| Appliances | Dishwasher, Dryer, Stove, Washer, Refrigerator |
| Basement Development | Finished |
| Basement Type | N/a (finished) |
| Construction Style Attachment | Semi-detached |
| Cooling Type | Central Air Conditioning |
| Exterior Finish | Brick, Vinyl Siding |
| Fireplace Present | Yes |
| Fireplace Total | 1 |
| Foundation Type | Poured Concrete |
| Half Bath Total | 1 |
| Heating Fuel | Natural Gas |
| Heating Type | Forced Air |
| Stories Total | 2 |
| Size Interior | 1,500 - 2,000 Ft2 |
| Type | House |
| Utility Water | Municipal Water |
Parking
| Attached Garage | |
| Garage |
Land
| Acreage | No |
| Fence Type | Fully Fenced, Fenced Yard |
| Landscape Features | Landscaped |
| Sewer | Sanitary Sewer |
| Size Depth | 151 Ft ,3 In |
| Size Frontage | 67 Ft ,9 In |
| Size Irregular | 67.8 X 151.3 Ft |
| Size Total Text | 67.8 X 151.3 Ft |
Rooms
| Level | Type | Length | Width | Dimensions |
|---|---|---|---|---|
| Second Level | Primary Bedroom | 4.57 m | 3.04 m | 4.57 m x 3.04 m |
| Second Level | Bathroom | 3.3 m | 1.6 m | 3.3 m x 1.6 m |
| Second Level | Bedroom | 2.74 m | 2.48 m | 2.74 m x 2.48 m |
| Second Level | Bedroom | 4.34 m | 3.47 m | 4.34 m x 3.47 m |
| Second Level | Bathroom | 3.3 m | 1.6 m | 3.3 m x 1.6 m |
| Basement | Laundry Room | 9.19 m | 4.87 m | 9.19 m x 4.87 m |
| Lower Level | Family Room | 5 m | 4 m | 5 m x 4 m |
| Main Level | Living Room | 6.73 m | 3.09 m | 6.73 m x 3.09 m |
| Main Level | Kitchen | 5 m | 2.56 m | 5 m x 2.56 m |
| Main Level | Family Room | 4.36 m | 3.55 m | 4.36 m x 3.55 m |
| Main Level | Bathroom | 1.57 m | 1.24 m | 1.57 m x 1.24 m |
| Main Level | Foyer | 1.93 m | 1.49 m | 1.93 m x 1.49 m |
https://www.realtor.ca/real-estate/28201891/2837-gothwood-place-ottawa-2607-sawmill-creektimbermill
Contact Us
Contact us for more information
Rony Rizk
Salesperson
www.ronyrizk.com/
twitter.com/ott_real_estate?lang=en
24 Bayswater Ave
Ottawa, Ontario K1Y 2E4
(613) 695-2525
(613) 695-2626


































