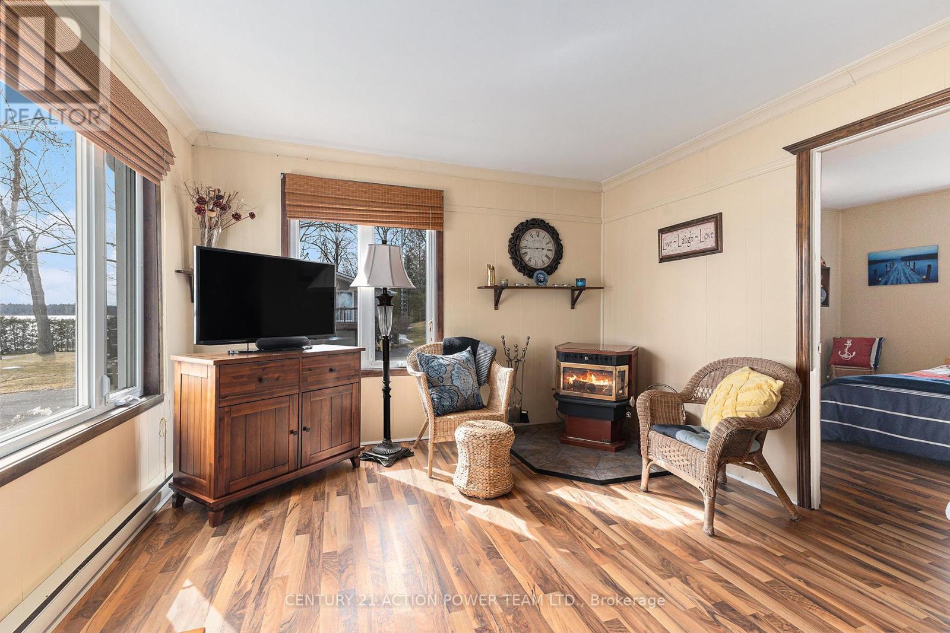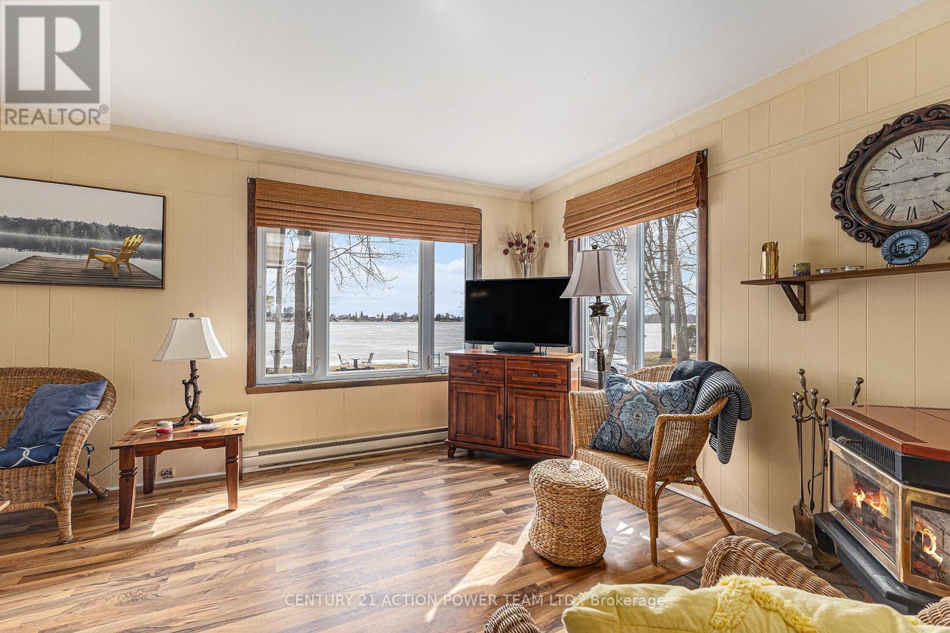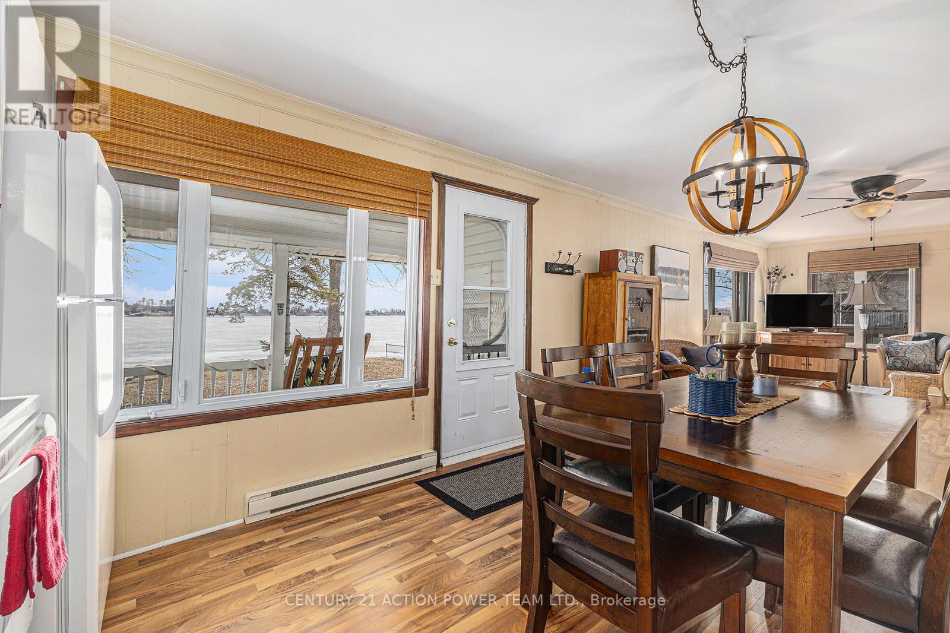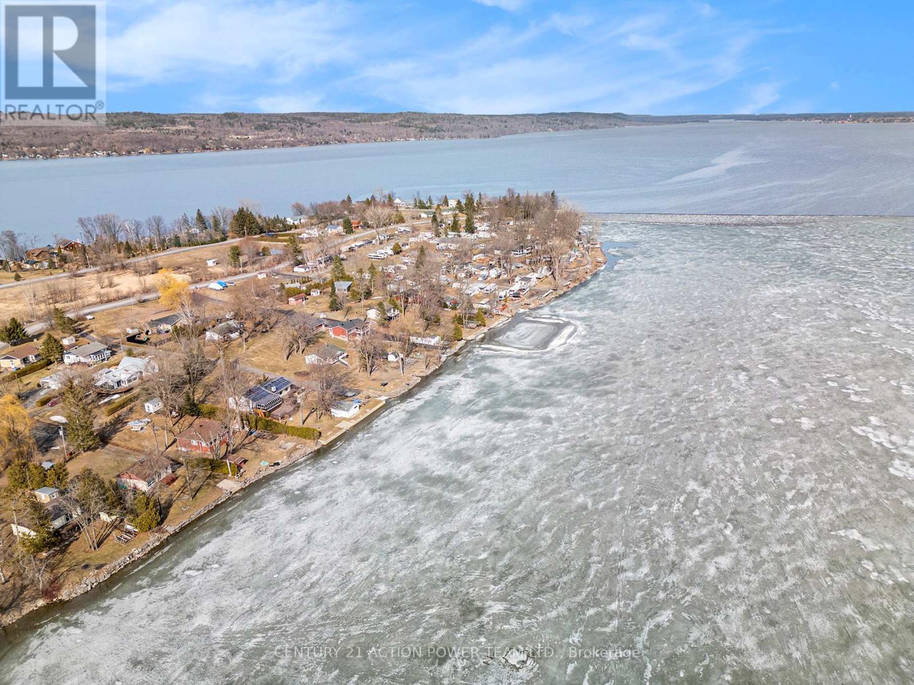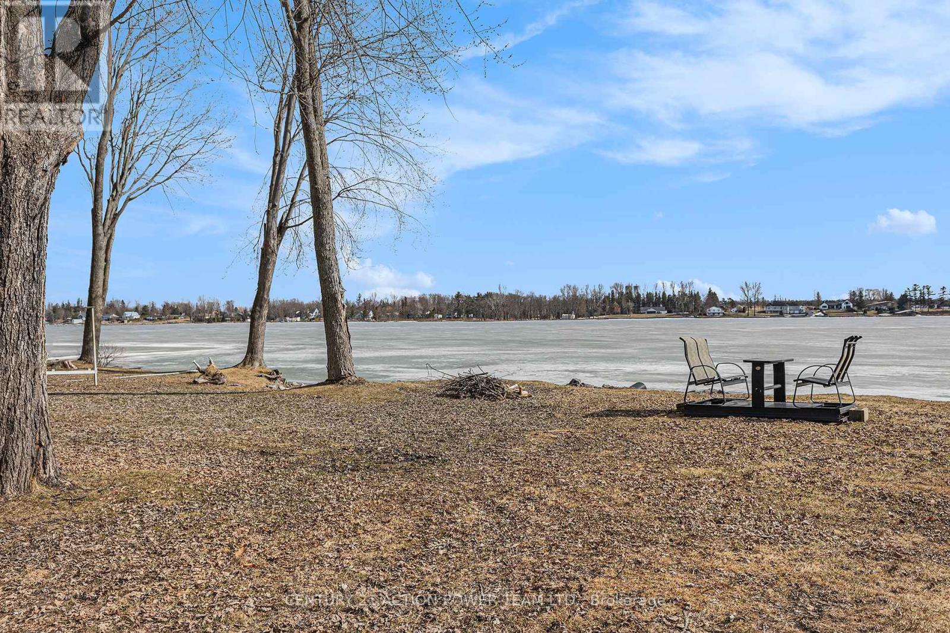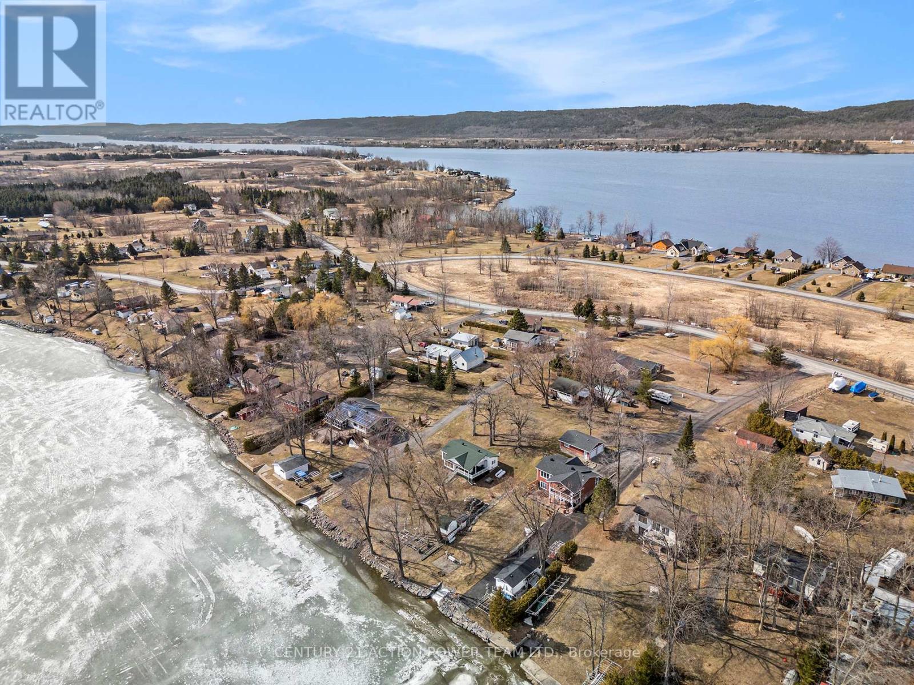2839 Domaine Chartrand Street E Champlain, Ontario K0B 1J0
$479,900
Welcome to 2839 Domain Chartrand Lefaivre. This is a unique opportunity to own your private waterfront on the Bay of Atocas, with a shallow water front perfect for swimming, away from the high traffic of the Ottawa River. This property will charm you with a million-dollar view. This 2-bedroom 4-season cottage has been very well kept, a sizeable 4-pc bathroom, 2 generously sized bedrooms, an open concept kitchen and dining area & living room with a pellet stove, glass backsplash over the kitchen counter. This cottage comes all furnished along with an outside 2 sets of patio, swing, garden shed (id:19720)
Property Details
| MLS® Number | X12080697 |
| Property Type | Single Family |
| Community Name | 614 - Champlain Twp |
| Easement | Right Of Way |
| Features | Hillside |
| Parking Space Total | 2 |
| Structure | Shed |
| View Type | View Of Water, Direct Water View |
| Water Front Type | Waterfront |
Building
| Bathroom Total | 1 |
| Bedrooms Above Ground | 2 |
| Bedrooms Total | 2 |
| Age | 31 To 50 Years |
| Appliances | Water Heater |
| Architectural Style | Bungalow |
| Basement Type | Partial |
| Construction Style Attachment | Detached |
| Exterior Finish | Vinyl Siding |
| Fire Protection | Smoke Detectors |
| Fireplace Present | Yes |
| Foundation Type | Block |
| Heating Fuel | Electric |
| Heating Type | Baseboard Heaters |
| Stories Total | 1 |
| Size Interior | 700 - 1,100 Ft2 |
| Type | House |
| Utility Water | Dug Well |
Parking
| No Garage |
Land
| Access Type | Private Road, Private Docking |
| Acreage | No |
| Sewer | Septic System |
| Size Depth | 301 Ft ,7 In |
| Size Frontage | 75 Ft ,3 In |
| Size Irregular | 75.3 X 301.6 Ft |
| Size Total Text | 75.3 X 301.6 Ft |
| Zoning Description | Rsw |
Rooms
| Level | Type | Length | Width | Dimensions |
|---|---|---|---|---|
| Main Level | Kitchen | 1.96 m | 3.48 m | 1.96 m x 3.48 m |
| Main Level | Dining Room | 2.28 m | 3.48 m | 2.28 m x 3.48 m |
| Main Level | Living Room | 5.31 m | 3.48 m | 5.31 m x 3.48 m |
| Main Level | Primary Bedroom | 3.15 m | 3.5 m | 3.15 m x 3.5 m |
| Main Level | Bedroom | 3.1 m | 3.5 m | 3.1 m x 3.5 m |
| Main Level | Bathroom | 3.11 m | 3.5 m | 3.11 m x 3.5 m |
| Main Level | Sunroom | 3.27 m | 1.63 m | 3.27 m x 1.63 m |
| Main Level | Other | 1.63 m | 6.02 m | 1.63 m x 6.02 m |
Contact Us
Contact us for more information
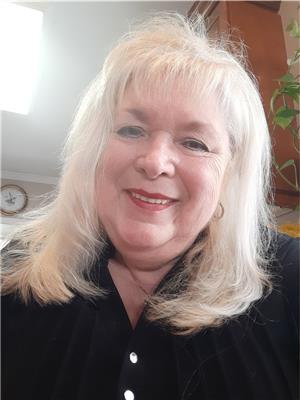
Claudette Leduc
Salesperson
www.your-home.ca/
926 Notre Dame,po Box 38,ste F
Embrun, Ontario K0A 1W0
(613) 443-2272
(613) 443-2276





