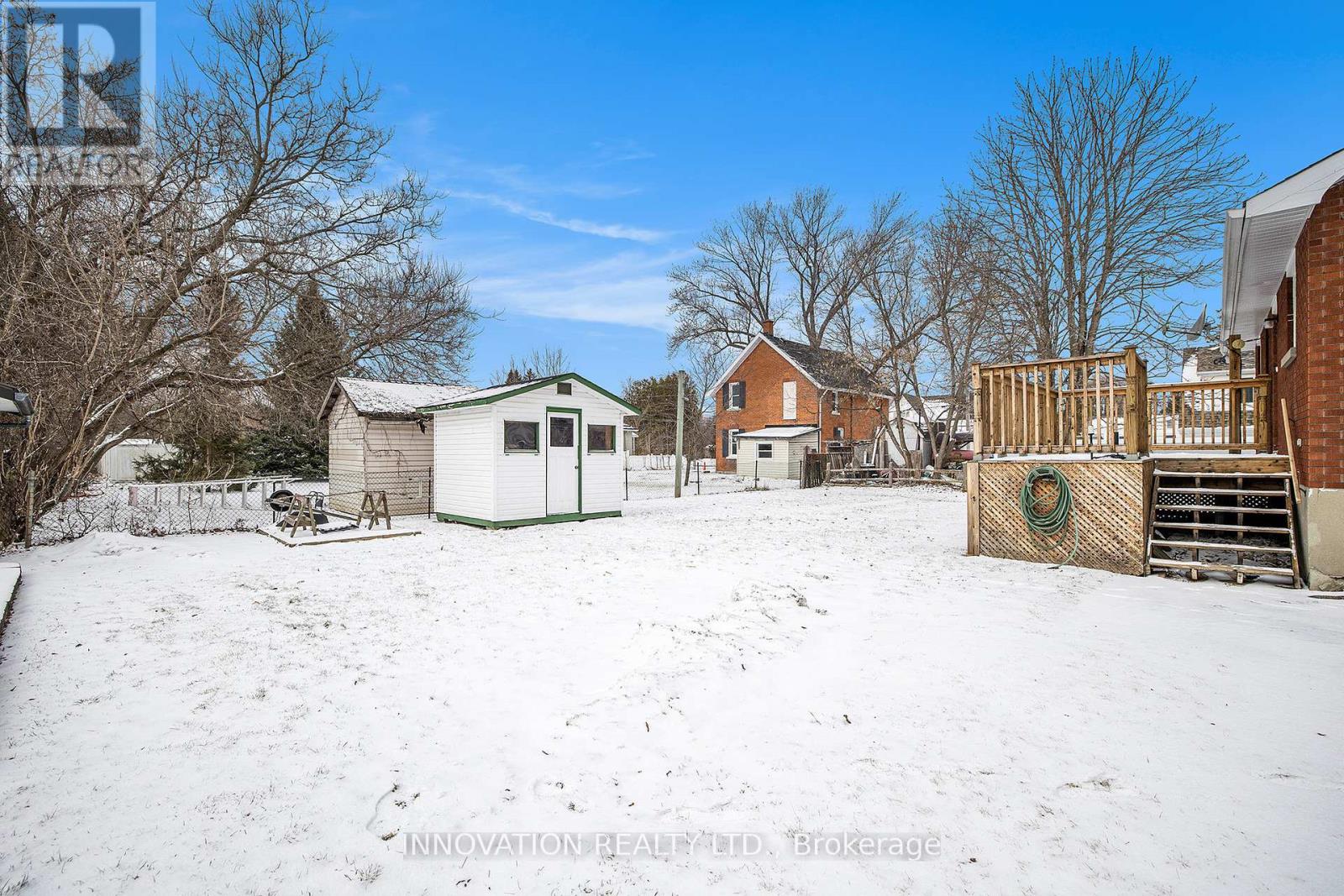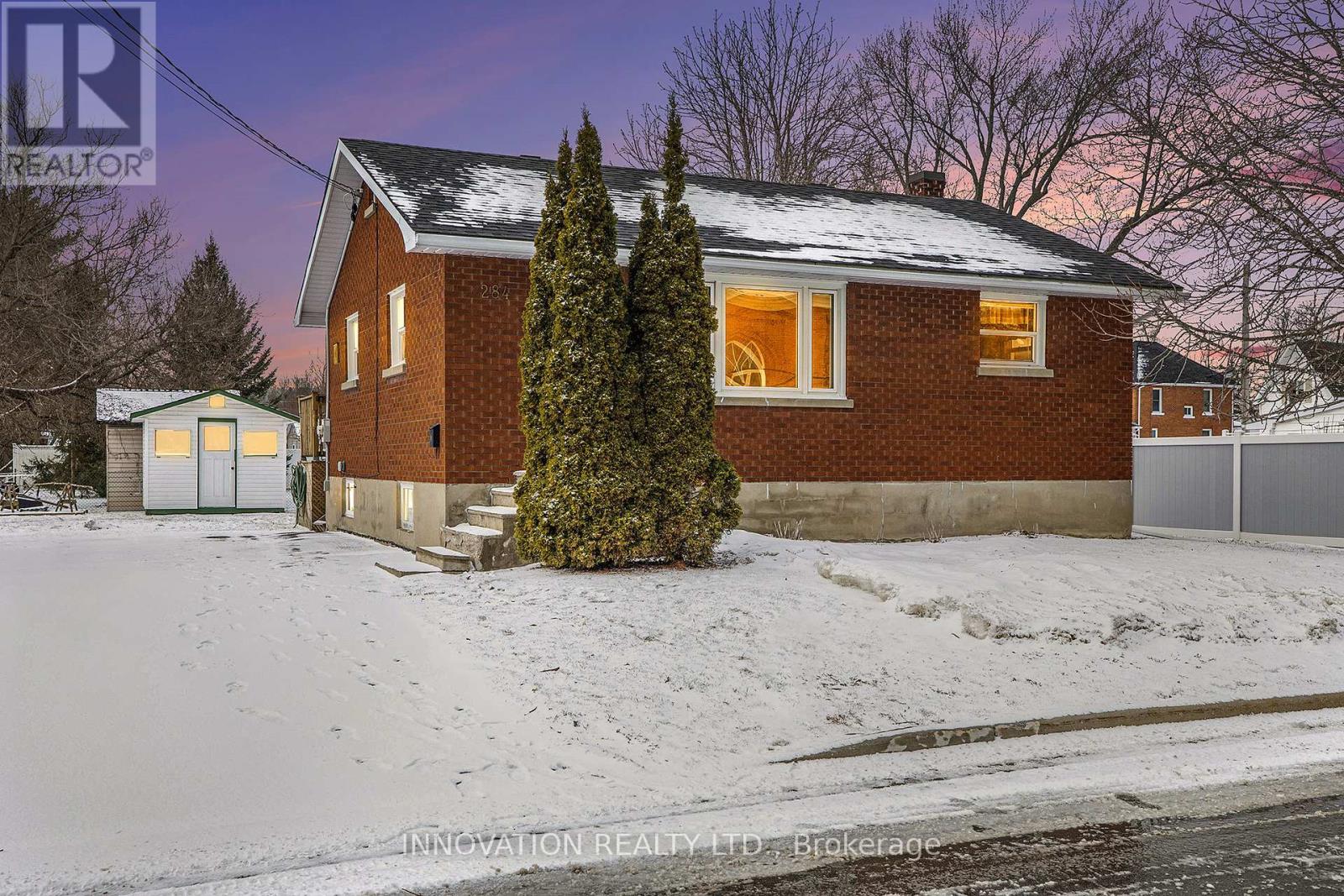284 Alicia Street Arnprior, Ontario K7S 1H5
$405,000
Darling and solid 2 bed, 1 bath all brick bungalow located in a quiet, established residential neighbourhood. Retro kitchen and bathroom with some cool and original 1960s features. Hardwood floors throughout the living room and both bedrooms. Full unfinished basement could be the site of your future recreation room, plus a potential workshop area and plenty of storage. 14' x 9' deck off the back door and a good sized yard with mature trees to enjoy throughout the seasons. Extra large driveway with parking for up to four vehicles. Roof re-shingled in 2019. Updated vinyl windows. Close to schools, parks, and a mere 15 minute walk to Arnprior's vibrant downtown core to enjoy its shopping, restaurants and movie theatre. (id:19720)
Property Details
| MLS® Number | X12041657 |
| Property Type | Single Family |
| Community Name | 550 - Arnprior |
| Features | Carpet Free |
| Parking Space Total | 4 |
| Structure | Shed |
Building
| Bathroom Total | 1 |
| Bedrooms Above Ground | 2 |
| Bedrooms Total | 2 |
| Appliances | Stove, Refrigerator |
| Architectural Style | Bungalow |
| Basement Development | Unfinished |
| Basement Type | Full (unfinished) |
| Construction Style Attachment | Detached |
| Exterior Finish | Brick |
| Foundation Type | Block |
| Heating Fuel | Natural Gas |
| Heating Type | Forced Air |
| Stories Total | 1 |
| Type | House |
| Utility Water | Municipal Water |
Parking
| No Garage |
Land
| Acreage | No |
| Sewer | Sanitary Sewer |
| Size Irregular | 75 X 80 Acre |
| Size Total Text | 75 X 80 Acre |
| Zoning Description | Residential |
Rooms
| Level | Type | Length | Width | Dimensions |
|---|---|---|---|---|
| Main Level | Foyer | 1.01 m | 1.21 m | 1.01 m x 1.21 m |
| Main Level | Living Room | 5.41 m | 3.03 m | 5.41 m x 3.03 m |
| Main Level | Kitchen | 3.27 m | 4.15 m | 3.27 m x 4.15 m |
| Main Level | Bathroom | 2.09 m | 2.34 m | 2.09 m x 2.34 m |
| Main Level | Primary Bedroom | 3.39 m | 3.04 m | 3.39 m x 3.04 m |
| Main Level | Bedroom 2 | 2.36 m | 3.3 m | 2.36 m x 3.3 m |
https://www.realtor.ca/real-estate/28074140/284-alicia-street-arnprior-550-arnprior
Contact Us
Contact us for more information
Paula Hartwick
Broker
www.paulahartwick.com/
8221 Campeau Drive Unit B
Kanata, Ontario K2T 0A2
(613) 755-2278
(613) 755-2279


























