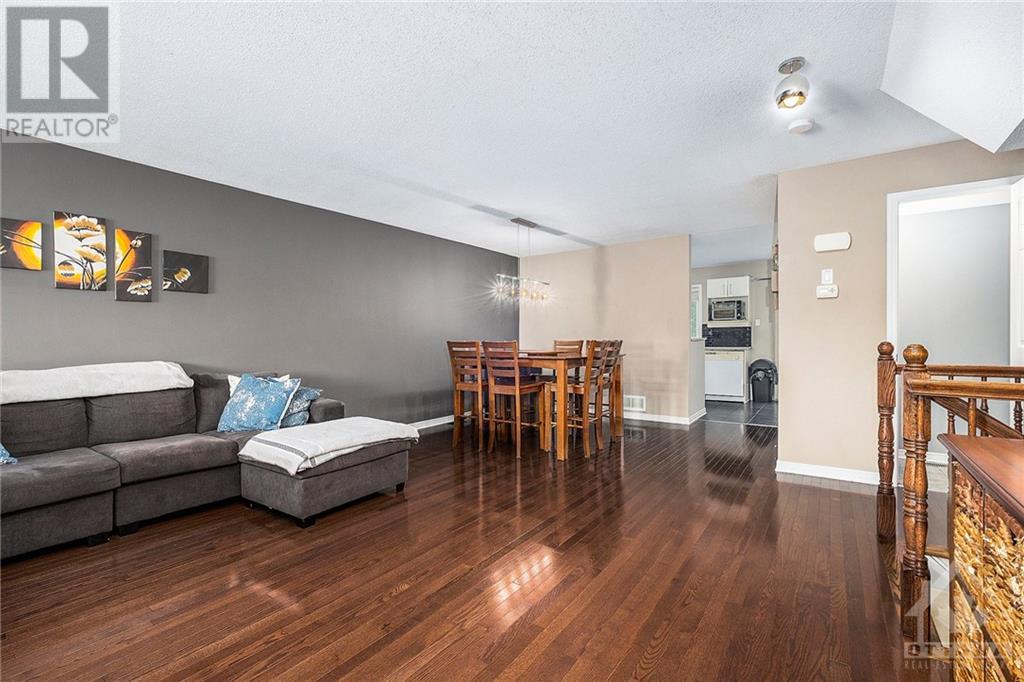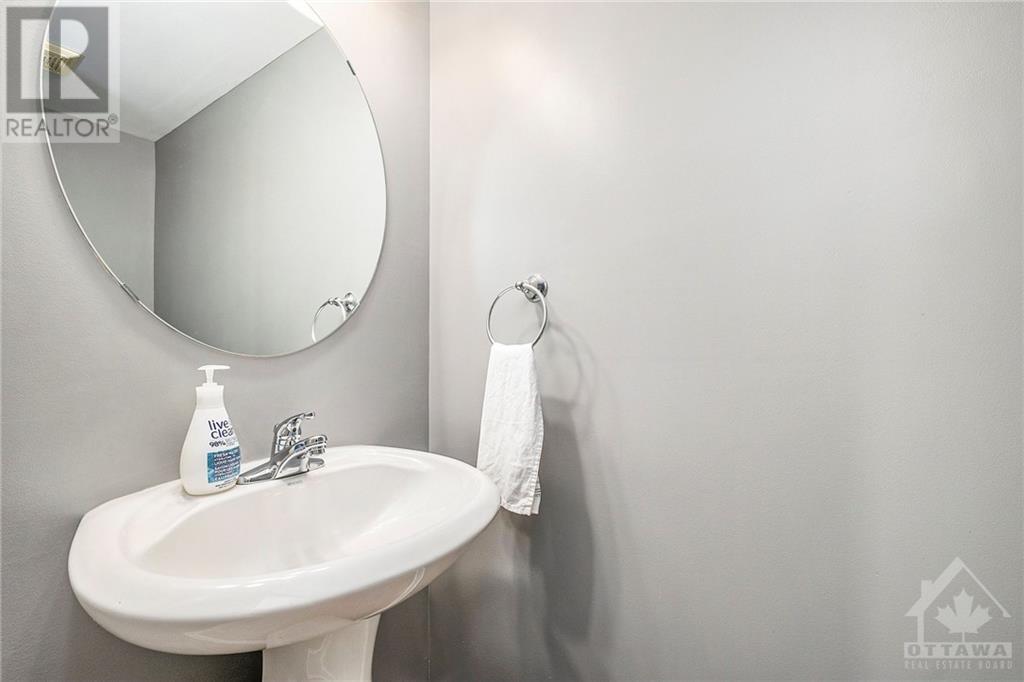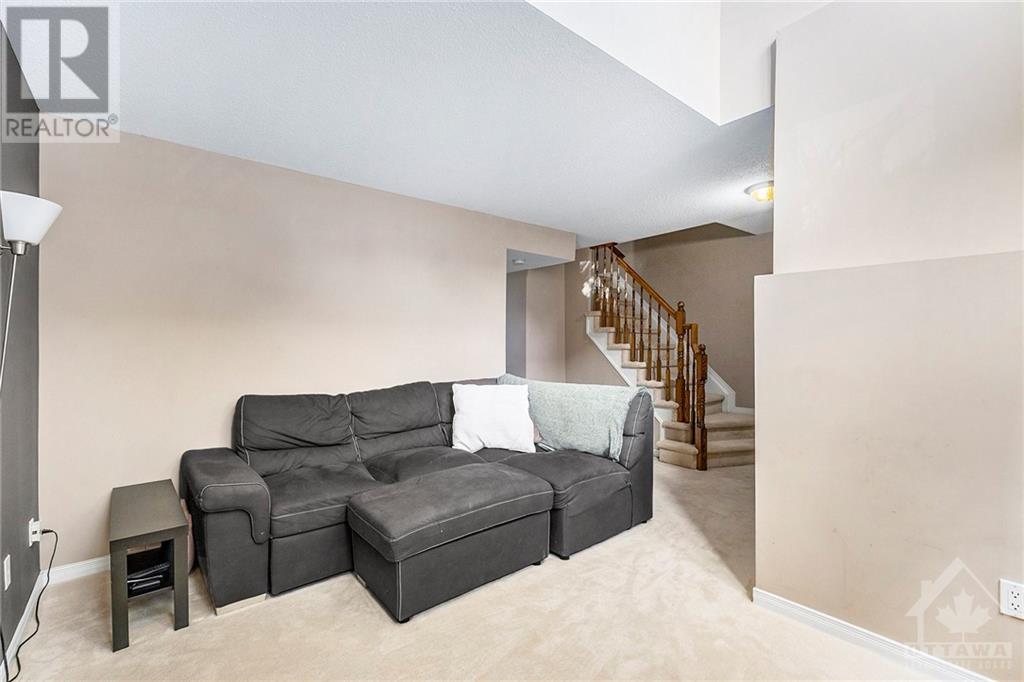284 Tivoli Ottawa, Ontario K2E 0A6
$409,000Maintenance, Insurance
$320 Monthly
Maintenance, Insurance
$320 MonthlyFlooring: Tile, Discover this spacious condo in Citiplace, Merivale/Mooney's Bay. This 2-bedroom plus loft home features no rear neighbours, close proximity to a ravine and bike path with backyard access. The main level includes a spacious kitchen with ceramic flooring, an open-concept living/dining area with hardwood floors, a balcony and laundry. The lower level offers two bedrooms, a 4-piece ensuite, and a versatile family room that can serve as an office/library. Located just minutes from Carleton University, Civic Hospital, 20 minutes from Ottawa University & downtown, it’s close to many schools, parks, shopping, and transportation. Ideal for investors or first-time buyers. Schedule a viewing today!, Flooring: Hardwood, Flooring: Carpet W/W & Mixed (id:19720)
Property Details
| MLS® Number | X9768612 |
| Property Type | Single Family |
| Neigbourhood | Citi Place |
| Community Name | 7203 - Merivale Industrial Park/Citiplace |
| Community Features | Pets Allowed |
| Parking Space Total | 1 |
Building
| Bathroom Total | 2 |
| Bedrooms Below Ground | 2 |
| Bedrooms Total | 2 |
| Appliances | Dishwasher, Dryer, Refrigerator, Stove, Washer |
| Basement Development | Finished |
| Basement Type | Full (finished) |
| Cooling Type | Central Air Conditioning |
| Exterior Finish | Brick |
| Foundation Type | Concrete |
| Heating Fuel | Natural Gas |
| Heating Type | Forced Air |
| Stories Total | 2 |
| Type | Row / Townhouse |
| Utility Water | Municipal Water |
Land
| Acreage | No |
| Zoning Description | Residential |
Rooms
| Level | Type | Length | Width | Dimensions |
|---|---|---|---|---|
| Lower Level | Primary Bedroom | 3.07 m | 4.52 m | 3.07 m x 4.52 m |
| Lower Level | Bedroom | 2.76 m | 3.17 m | 2.76 m x 3.17 m |
| Lower Level | Family Room | 5.94 m | 6.04 m | 5.94 m x 6.04 m |
| Lower Level | Bathroom | 3.07 m | 2.99 m | 3.07 m x 2.99 m |
| Lower Level | Other | 1.47 m | 1.47 m | 1.47 m x 1.47 m |
| Main Level | Living Room | 4.67 m | 4.49 m | 4.67 m x 4.49 m |
| Main Level | Bathroom | 2.31 m | 0.96 m | 2.31 m x 0.96 m |
| Main Level | Dining Room | 3.3 m | 2.89 m | 3.3 m x 2.89 m |
| Main Level | Kitchen | 2.64 m | 2.79 m | 2.64 m x 2.79 m |
| Main Level | Dining Room | 4.92 m | 3.04 m | 4.92 m x 3.04 m |
| Main Level | Foyer | 1.47 m | 1.39 m | 1.47 m x 1.39 m |
https://www.realtor.ca/real-estate/27592574/284-tivoli-ottawa-7203-merivale-industrial-parkcitiplace
Interested?
Contact us for more information

Wilson Mittelstaedt
Salesperson

31 Northside Road, Suite 102
Ottawa, Ontario K2H 8S1
(613) 721-5551
(613) 721-5556






























