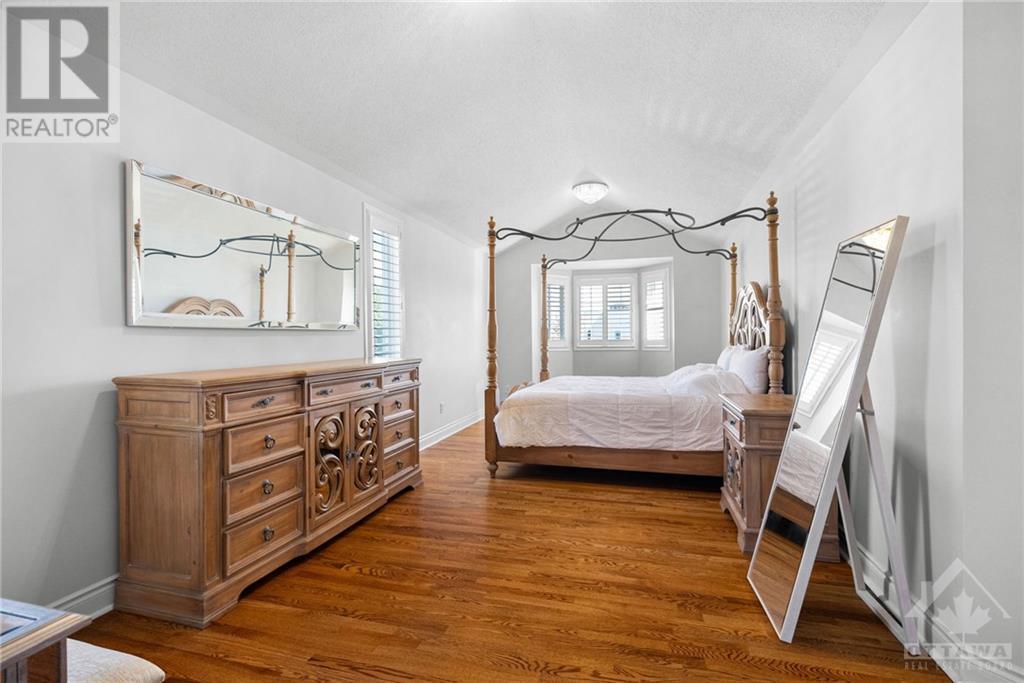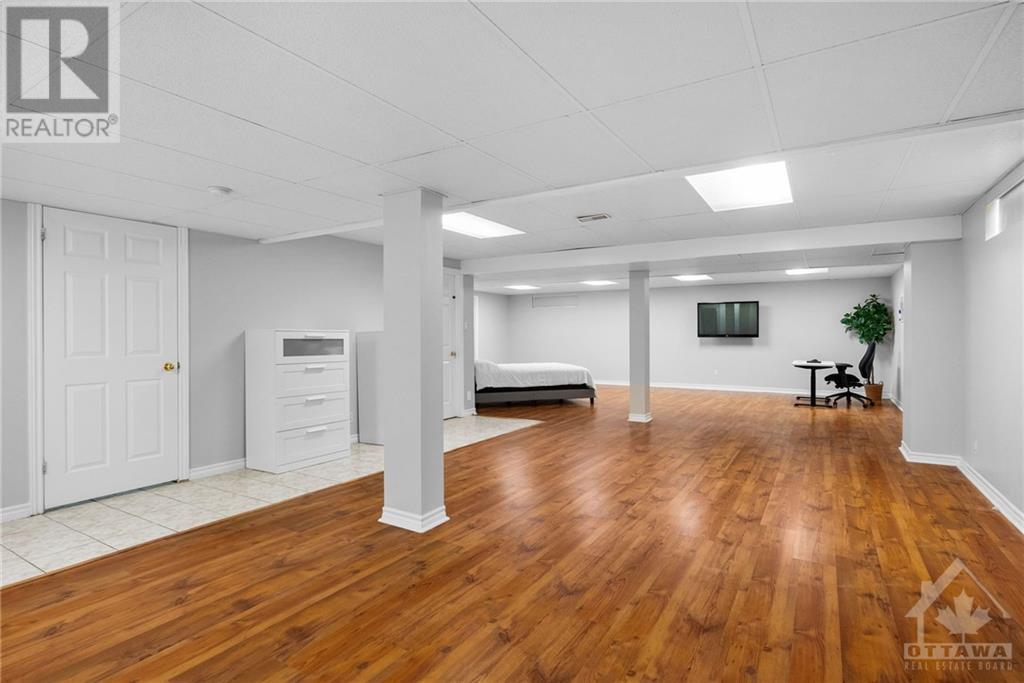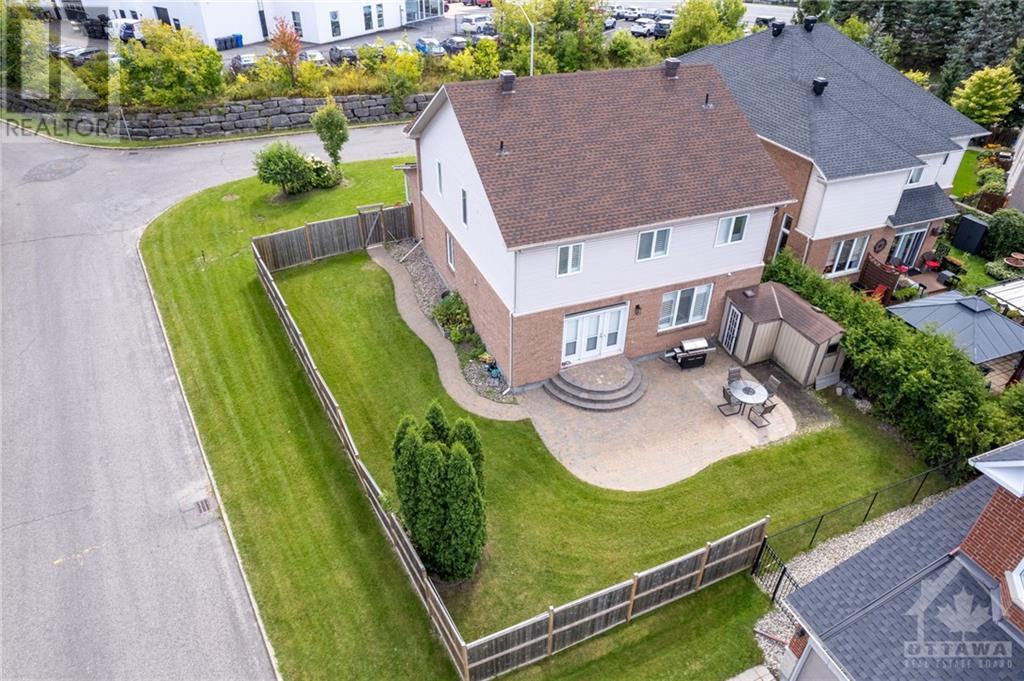2845 Hank Rivers Drive Ottawa, Ontario K1T 4A2
$1,048,000
Flooring: Marble, Welcome to this stunning home situated on a private corner lot in the prestigious neighbourhood of Upper Hunt Club! With interlock design at the front and back, this home truly radiates luxury. Inside, you're greeted by a grand foyer with soaring ceilings open to the upper level. The main floor features marble flooring, a custom brick accent wall, and a chef's kitchen with extended cabinets, granite countertops, and an updated backsplash. A versatile study/office completes the main level. A grand hardwood staircase with iron spindles leads to the second level, where hardwood floors continue throughout. The master bedroom offers cathedral ceilings, a bay window, and California shutters which are featured throughout the entire home. Additional bedrooms are bright & spacious. The fully finished basement includes a full bathroom, ideal for extra living space. The fully fenced backyard provides privacy for all your outdoor fun & gatherings! AC (2022), Furnace & Roof (2014), Fence (2017)., Flooring: Hardwood, Flooring: Laminate (id:19720)
Property Details
| MLS® Number | X10418748 |
| Property Type | Single Family |
| Neigbourhood | Upper Hunt's Club |
| Community Name | 2608 - Upper Hunt Club |
| Amenities Near By | Public Transit, Park |
| Parking Space Total | 6 |
Building
| Bathroom Total | 4 |
| Bedrooms Above Ground | 4 |
| Bedrooms Total | 4 |
| Amenities | Fireplace(s) |
| Appliances | Dishwasher, Dryer, Microwave, Refrigerator, Stove, Washer |
| Basement Development | Finished |
| Basement Type | Full (finished) |
| Construction Style Attachment | Detached |
| Cooling Type | Central Air Conditioning |
| Exterior Finish | Brick |
| Fireplace Present | Yes |
| Fireplace Total | 1 |
| Foundation Type | Concrete |
| Heating Fuel | Natural Gas |
| Heating Type | Forced Air |
| Stories Total | 2 |
| Type | House |
| Utility Water | Municipal Water |
Parking
| Attached Garage |
Land
| Acreage | No |
| Fence Type | Fenced Yard |
| Land Amenities | Public Transit, Park |
| Sewer | Sanitary Sewer |
| Size Depth | 101 Ft ,11 In |
| Size Frontage | 77 Ft ,7 In |
| Size Irregular | 77.63 X 101.92 Ft ; 1 |
| Size Total Text | 77.63 X 101.92 Ft ; 1 |
| Zoning Description | Res |
Rooms
| Level | Type | Length | Width | Dimensions |
|---|---|---|---|---|
| Second Level | Bedroom | 3.35 m | 4.57 m | 3.35 m x 4.57 m |
| Second Level | Primary Bedroom | 3.35 m | 4.26 m | 3.35 m x 4.26 m |
| Second Level | Other | Measurements not available | ||
| Second Level | Bathroom | Measurements not available | ||
| Second Level | Bathroom | Measurements not available | ||
| Second Level | Bedroom | 3.35 m | 3.65 m | 3.35 m x 3.65 m |
| Second Level | Bedroom | 3.2 m | 3.35 m | 3.2 m x 3.35 m |
| Main Level | Bathroom | Measurements not available | ||
| Main Level | Family Room | 5.33 m | 4.57 m | 5.33 m x 4.57 m |
| Main Level | Kitchen | 4.72 m | 2.79 m | 4.72 m x 2.79 m |
| Main Level | Dining Room | 4.72 m | 2.43 m | 4.72 m x 2.43 m |
| Main Level | Office | 3.35 m | 3.14 m | 3.35 m x 3.14 m |
| Main Level | Dining Room | 3.45 m | 3.5 m | 3.45 m x 3.5 m |
| Main Level | Living Room | 3.35 m | 4.72 m | 3.35 m x 4.72 m |
| Main Level | Laundry Room | Measurements not available |
https://www.realtor.ca/real-estate/27605994/2845-hank-rivers-drive-ottawa-2608-upper-hunt-club
Interested?
Contact us for more information
Maicy Yaacoub
Salesperson

2316 St. Joseph Blvd.
Ottawa, Ontario K1C 1E8
(613) 830-0000
(613) 830-0080

Marc Evans
Broker
theevansrealestategroup.com/

2316 St. Joseph Blvd.
Ottawa, Ontario K1C 1E8
(613) 830-0000
(613) 830-0080

































