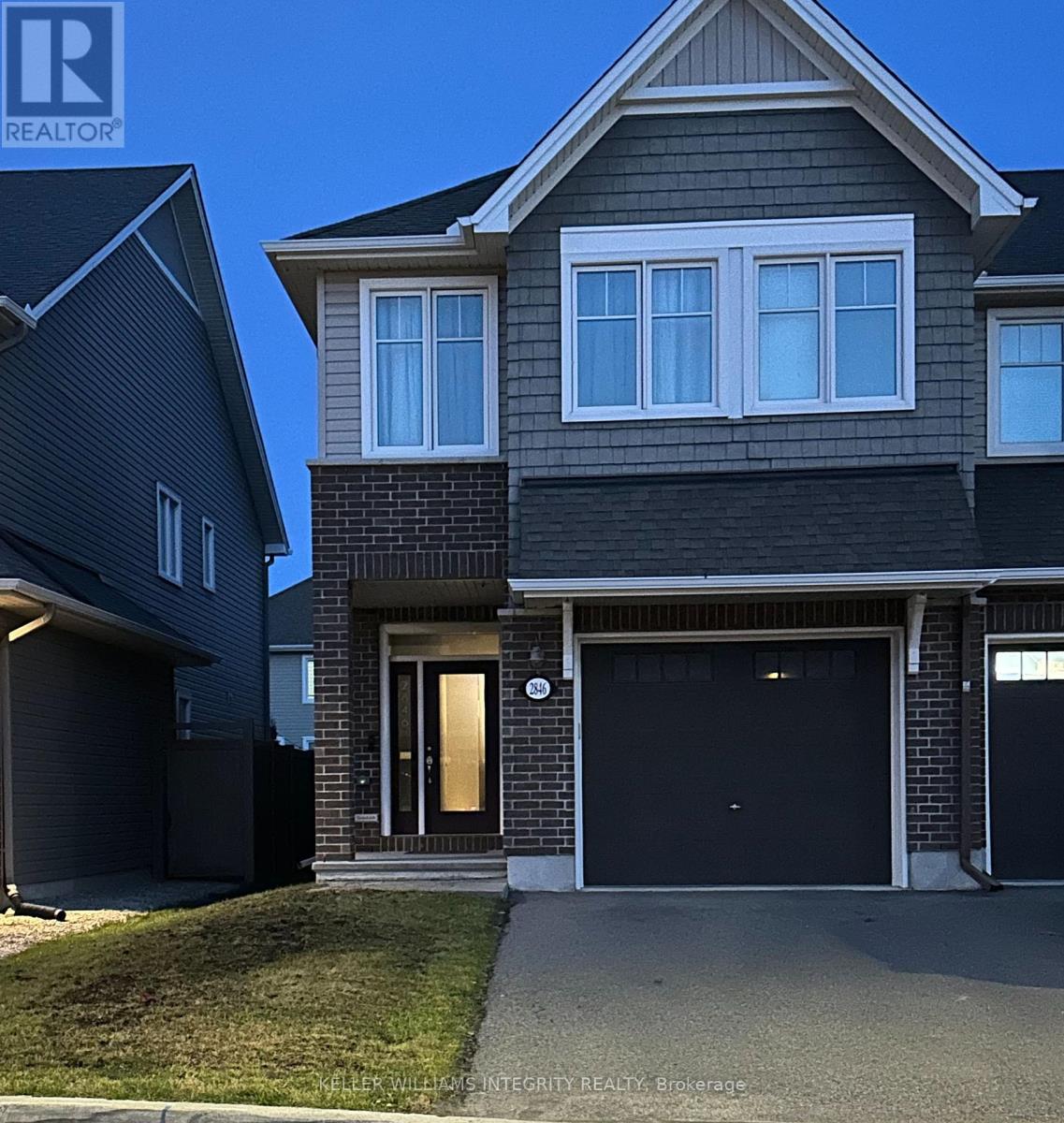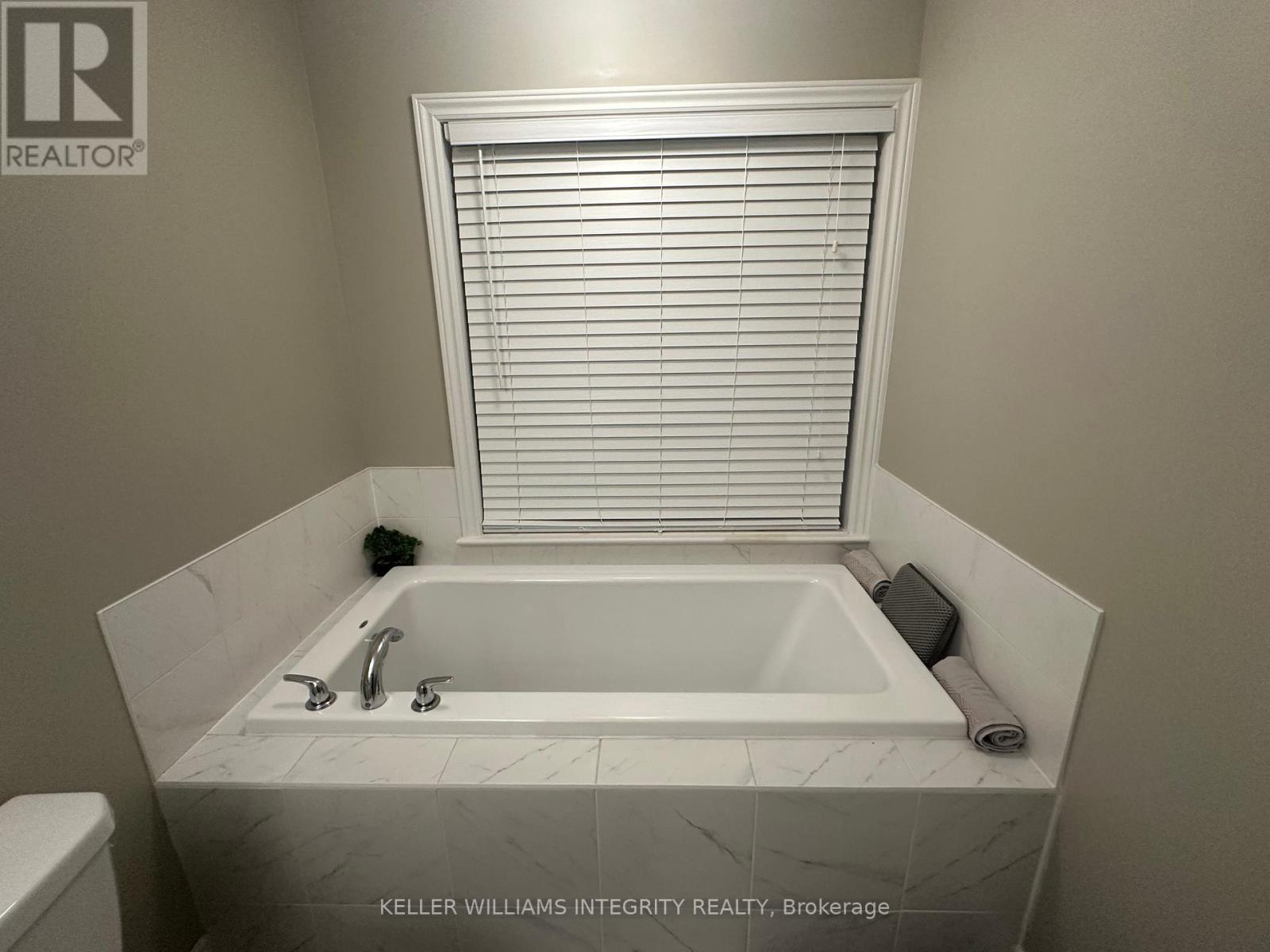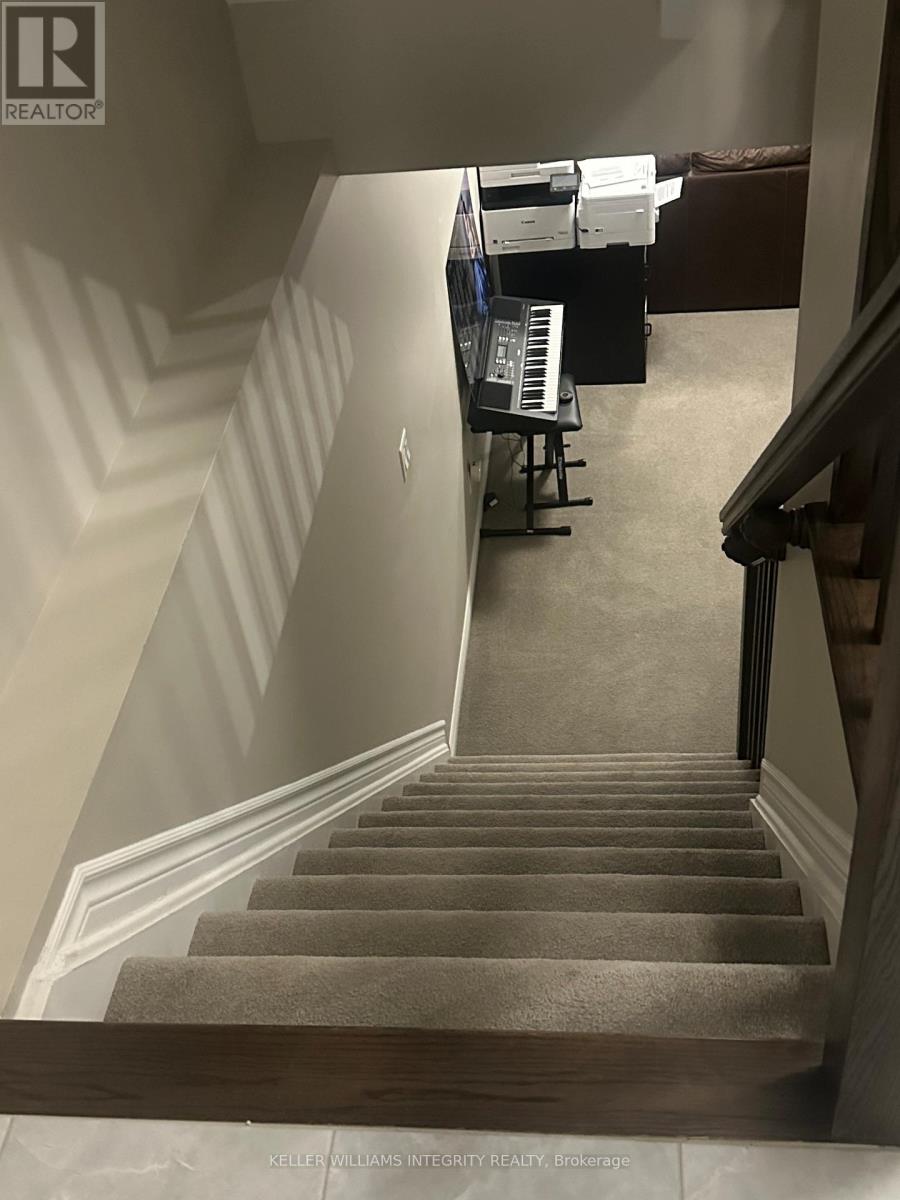2846 Grand Canal Street Ottawa, Ontario K2J 6E4
$2,650 Monthly
Location! Location! Location! This meticulously maintained 2018 built, 3Bed, 2.5 Bath, 2150+SF Tamarack End Unit highly upgraded house available for rent in the heart of Barrhaven!! open-concept main floor with hardwood flooring, 9 ft ceilings, with stainless steel appliances, granite counters, undermount sink & spacious centre island, BIG windows, gas fireplace & pot lights.. The second level features three nicely sized spacious bedrooms including a master retreat with extra large walk-in closet, spa-like ensuite w/ glass shower door, double sinks & large soaker tub. laundry room (w/ sink, counter & upper cabinets) complete the 2nd level. Fully finished lower level is perfect for home office, spend family times or for kids play area! Outside, the Private Backyard (no neighbor access!) and deck make for amazing summer nights. Walking distance to LOTS of parks/schools/Minto Rec/shops/amenities. Amazing location close to great schools, shopping, trails and transit. 24 hours notice required for showing (currently tenanted). Complete rental application, Full credit score report, Employment letter/ recent pay stubs and ID proof required. (id:19720)
Property Details
| MLS® Number | X11398954 |
| Property Type | Single Family |
| Community Name | 7711 - Barrhaven - Half Moon Bay |
| Parking Space Total | 2 |
Building
| Bathroom Total | 3 |
| Bedrooms Above Ground | 3 |
| Bedrooms Total | 3 |
| Amenities | Fireplace(s) |
| Appliances | Garage Door Opener Remote(s), Dishwasher, Dryer, Hood Fan, Refrigerator, Stove, Washer |
| Basement Development | Finished |
| Basement Type | Full (finished) |
| Construction Style Attachment | Attached |
| Cooling Type | Central Air Conditioning |
| Exterior Finish | Brick |
| Fireplace Present | Yes |
| Fireplace Total | 1 |
| Foundation Type | Poured Concrete |
| Half Bath Total | 1 |
| Heating Fuel | Natural Gas |
| Heating Type | Forced Air |
| Stories Total | 2 |
| Type | Row / Townhouse |
| Utility Water | Municipal Water |
Parking
| Attached Garage |
Land
| Acreage | No |
| Sewer | Sanitary Sewer |
Rooms
| Level | Type | Length | Width | Dimensions |
|---|---|---|---|---|
| Second Level | Primary Bedroom | 4.87 m | 3.86 m | 4.87 m x 3.86 m |
| Second Level | Bedroom 2 | 4.11 m | 3.04 m | 4.11 m x 3.04 m |
| Second Level | Bedroom 3 | 3.65 m | 2.76 m | 3.65 m x 2.76 m |
| Main Level | Living Room | 6.62 m | 3.4 m | 6.62 m x 3.4 m |
| Main Level | Dining Room | 3.96 m | 2.48 m | 3.96 m x 2.48 m |
| Main Level | Kitchen | 3.65 m | 2.48 m | 3.65 m x 2.48 m |
| Other | Pantry | Measurements not available | ||
| Other | Bathroom | Measurements not available | ||
| Other | Bathroom | Measurements not available |
Interested?
Contact us for more information

Saurabh Garg
Salesperson
www.dreamhomebegins.com/

2148 Carling Ave., Units 5 & 6
Ottawa, Ontario K2A 1H1
(613) 829-1818
Manpreet Bhamra
Salesperson

2148 Carling Ave., Units 5 & 6
Ottawa, Ontario K2A 1H1
(613) 829-1818






































