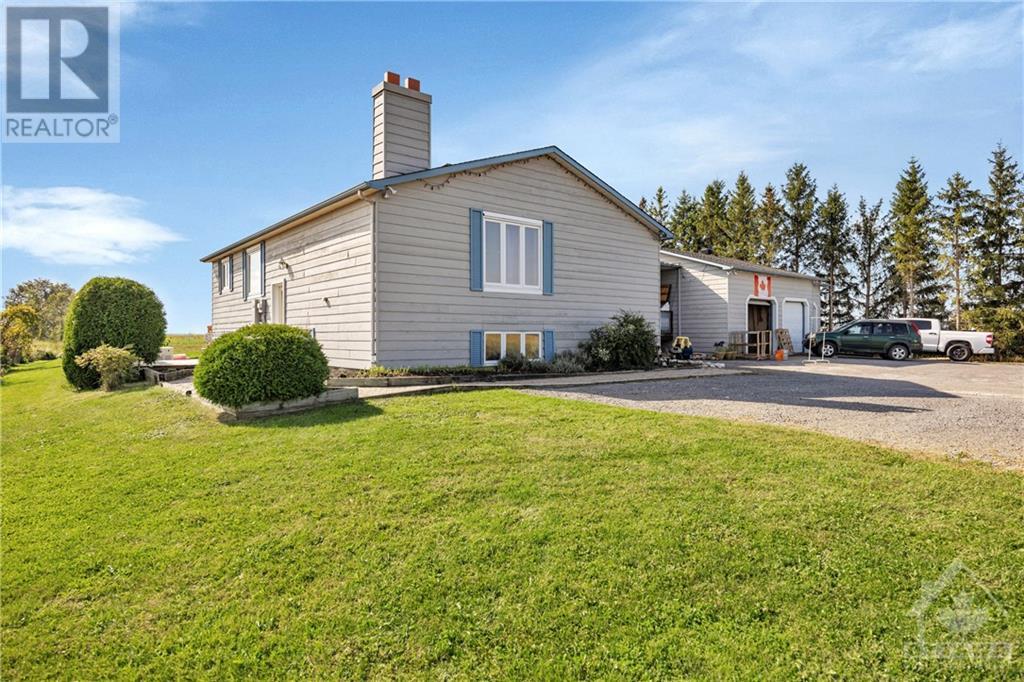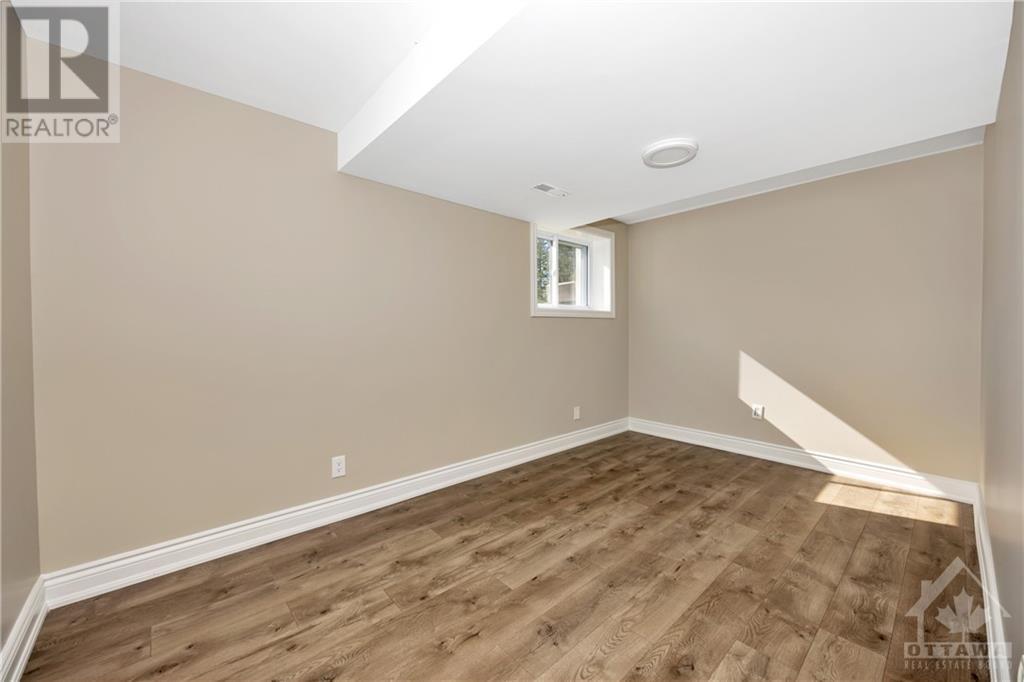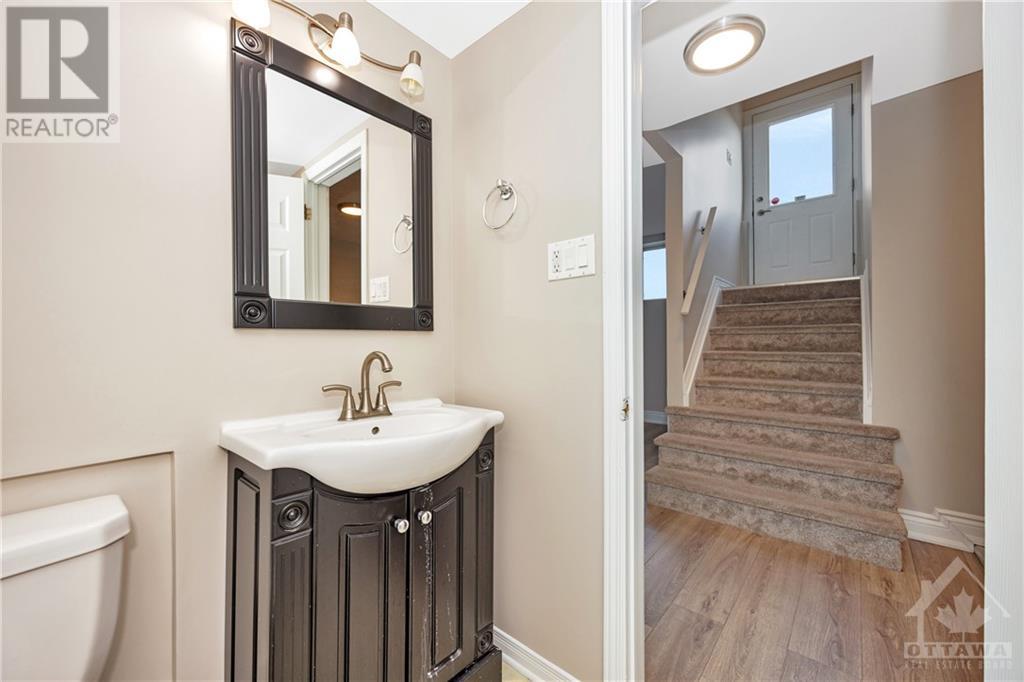2850 Trim Road Unit#2 Ottawa, Ontario K4B 1H8
$2,300 Monthly
Cozy 3-bedroom, lower-level apartment offering comfort and convenience! This unit features three outdoor parking spots, perfect for households with multiple vehicles or guests. Inside, you’ll love the in-unit laundry with both a washer and dryer for hassle-free laundry days. The kitchen is fully equipped with all appliances, including a refrigerator, microwave, dishwasher, hood fan, and a gas stove, making it a chef’s dream. Each bedroom provides natural light, and privacy. The open-concept living area is perfect for entertaining or relaxing after a long day. Located in a peaceful neighborhood, this apartment offers easy access to shopping, dining, and public transportation. Don’t miss out on this fantastic rental opportunity—schedule your showing today and make this apartment your new home! 24 hour irrevocable required on all offers. (id:19720)
Property Details
| MLS® Number | 1417958 |
| Property Type | Single Family |
| Neigbourhood | Navan |
| Amenities Near By | Public Transit |
| Parking Space Total | 3 |
| Road Type | Paved Road |
Building
| Bathroom Total | 1 |
| Bedrooms Below Ground | 3 |
| Bedrooms Total | 3 |
| Amenities | Laundry - In Suite |
| Appliances | Refrigerator, Dishwasher, Dryer, Microwave, Microwave Range Hood Combo, Stove, Washer |
| Basement Development | Not Applicable |
| Basement Type | None (not Applicable) |
| Constructed Date | 1976 |
| Cooling Type | Central Air Conditioning |
| Exterior Finish | Siding |
| Flooring Type | Carpeted, Laminate, Tile |
| Heating Fuel | Geo Thermal |
| Heating Type | Ground Source Heat |
| Stories Total | 1 |
| Type | Apartment |
| Utility Water | Drilled Well |
Parking
| Surfaced |
Land
| Acreage | No |
| Land Amenities | Public Transit |
| Sewer | Septic System |
| Size Irregular | * Ft X * Ft (irregular Lot) |
| Size Total Text | * Ft X * Ft (irregular Lot) |
| Zoning Description | Residential |
Rooms
| Level | Type | Length | Width | Dimensions |
|---|---|---|---|---|
| Lower Level | Family Room | 10'0" x 13'0" | ||
| Lower Level | Dining Room | 6'6" x 13'0" | ||
| Lower Level | Kitchen | 13'5" x 7'0" | ||
| Lower Level | Primary Bedroom | 14'0" x 9'0" | ||
| Lower Level | Bedroom | 13'5" x 8'5" | ||
| Lower Level | Bedroom | 14'4" x 8'4" | ||
| Lower Level | 3pc Bathroom | 7'5" x 6'0" | ||
| Lower Level | Laundry Room | 6'0" x 8'5" | ||
| Lower Level | Den | 7'5" x 6'5" | ||
| Lower Level | Porch | 12'0" x 12'0" |
https://www.realtor.ca/real-estate/27581446/2850-trim-road-unit2-ottawa-navan
Interested?
Contact us for more information

Chris Lacroix
Salesperson

4366 Innes Road
Ottawa, ON K4A 3W3
(613) 590-3000
(613) 590-3050
www.hallmarkottawa.com


























