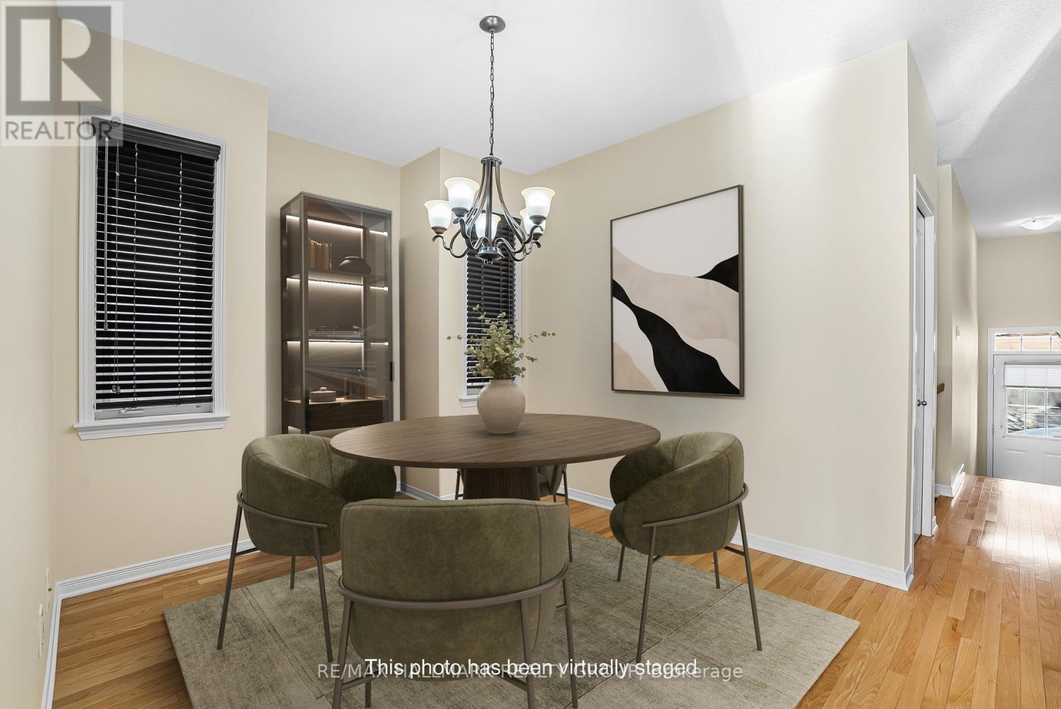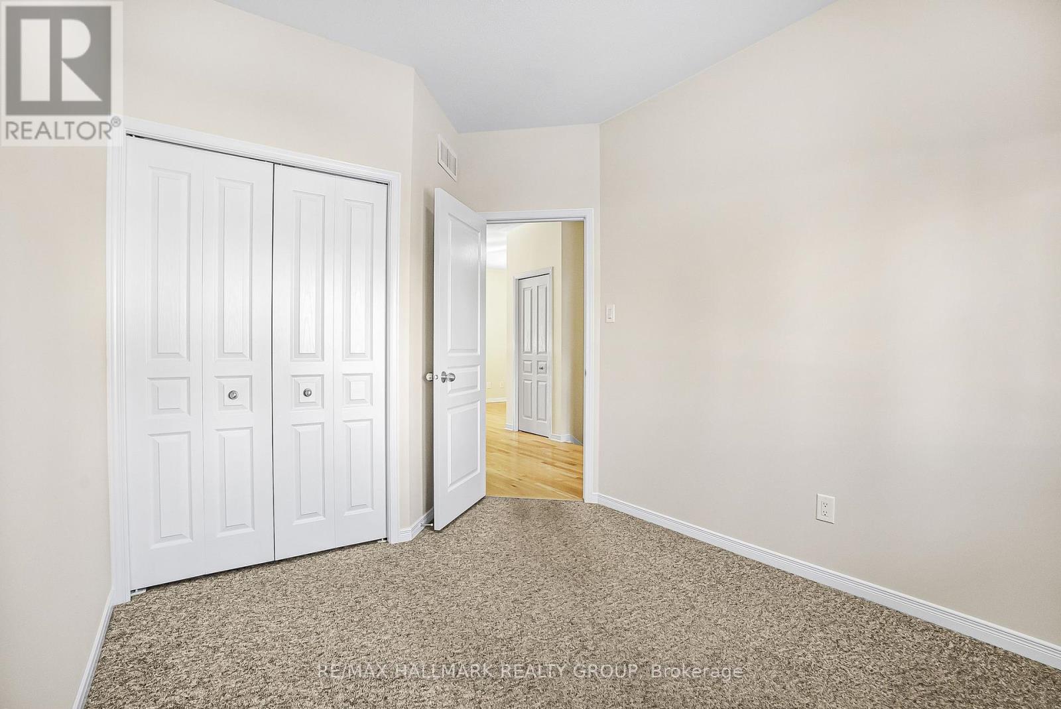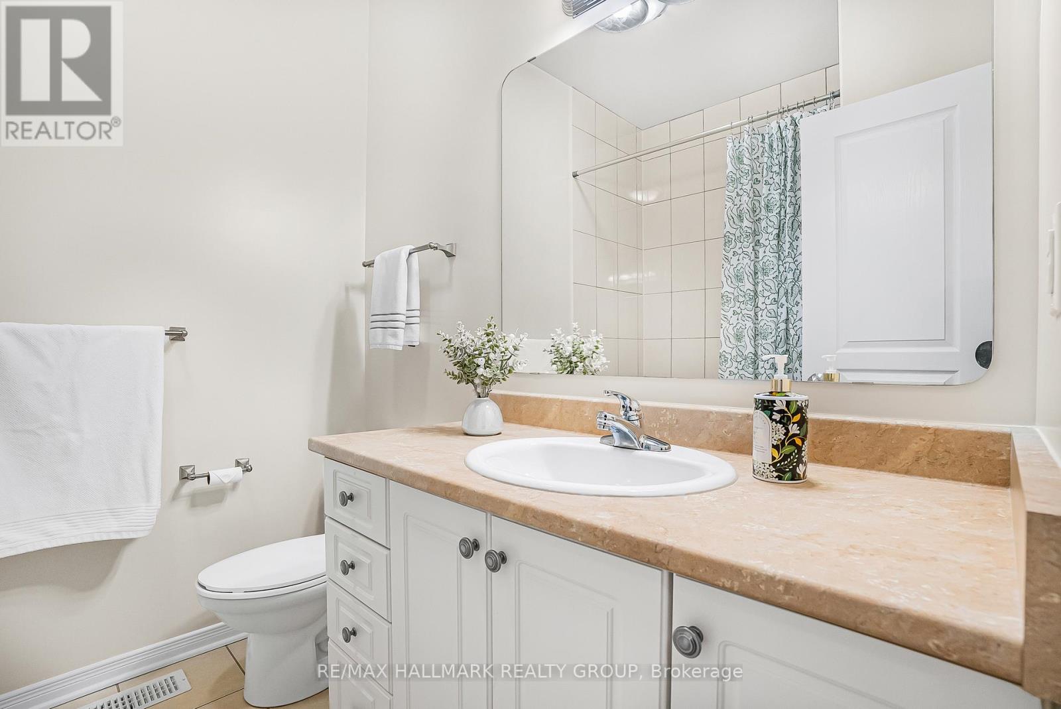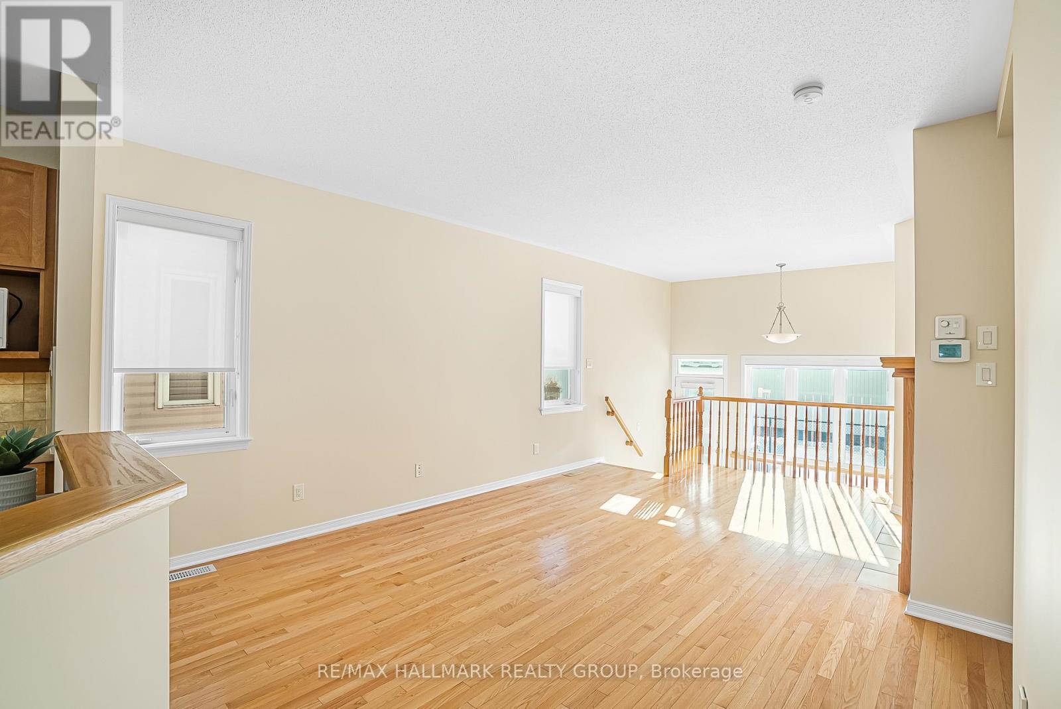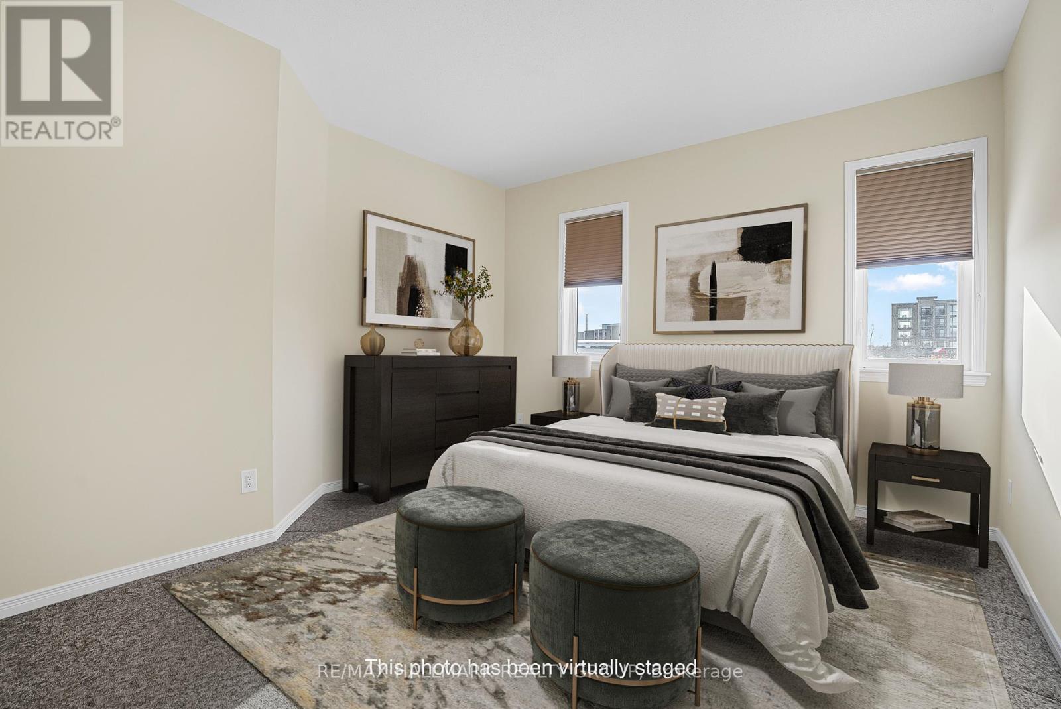286 Harthill Way W Ottawa, Ontario K2J 0P3
$725,000
*** OPEN HOUSE SUNDAY FEBRUARY 23, 2:00-4:00 *** Welcome to this beautifully maintained Energy Star-rated home, offering 30% more efficiency than standard homes. The front stone exterior and open concept floor plan create a bright and inviting atmosphere.On the main floor, the spacious kitchen seamlessly opens to the living room, complete with a cozy gas fireplace. You'll also find a convenient laundry room and a second bedroom, currently used as a home office, providing versatile space to suit your needs. The entire main level is enhanced with elegant hardwood flooring.The fully finished basement adds even more living space, with a large recreation room featuring an additional gas fireplace, one bedroom, and a full bathroom. (Note: the large windows in the lower level). This home boasts a total of three full bathrooms for ultimate convenience.Outside, enjoy the front porch and a backyard that backs directly onto a school, providing a peaceful and private setting.Located in the heart of Barrhaven, this home is just minutes from all the amenities the area has to offer. Available for immediate occupancy. (id:19720)
Property Details
| MLS® Number | X11972637 |
| Property Type | Single Family |
| Community Name | 7704 - Barrhaven - Heritage Park |
| Amenities Near By | Public Transit, Schools |
| Features | Sloping, Level, In-law Suite |
| Parking Space Total | 2 |
| Structure | Porch |
Building
| Bathroom Total | 3 |
| Bedrooms Above Ground | 3 |
| Bedrooms Total | 3 |
| Amenities | Fireplace(s) |
| Appliances | Central Vacuum, Garage Door Opener Remote(s), Water Meter, Blinds, Dishwasher, Dryer, Garage Door Opener, Microwave, Refrigerator, Stove, Washer |
| Basement Development | Finished |
| Basement Type | N/a (finished) |
| Construction Style Attachment | Detached |
| Cooling Type | Central Air Conditioning |
| Exterior Finish | Stone, Vinyl Siding |
| Fire Protection | Security System |
| Fireplace Present | Yes |
| Fireplace Total | 2 |
| Foundation Type | Poured Concrete |
| Heating Fuel | Natural Gas |
| Heating Type | Forced Air |
| Type | House |
| Utility Water | Municipal Water |
Parking
| Attached Garage | |
| Garage |
Land
| Acreage | No |
| Fence Type | Fenced Yard |
| Land Amenities | Public Transit, Schools |
| Sewer | Sanitary Sewer |
| Size Depth | 104 Ft ,11 In |
| Size Frontage | 31 Ft ,2 In |
| Size Irregular | 31.17 X 104.99 Ft |
| Size Total Text | 31.17 X 104.99 Ft |
| Zoning Description | Residential |
Rooms
| Level | Type | Length | Width | Dimensions |
|---|---|---|---|---|
| Basement | Bathroom | 2.59 m | 1.97 m | 2.59 m x 1.97 m |
| Basement | Utility Room | 7.8 m | 6.89 m | 7.8 m x 6.89 m |
| Basement | Family Room | 6.89 m | 3.99 m | 6.89 m x 3.99 m |
| Basement | Bedroom 3 | 4.36 m | 3.71 m | 4.36 m x 3.71 m |
| Ground Level | Great Room | 7.44 m | 4.44 m | 7.44 m x 4.44 m |
| Ground Level | Dining Room | 3.31 m | 3.08 m | 3.31 m x 3.08 m |
| Ground Level | Kitchen | 3.9 m | 3.26 m | 3.9 m x 3.26 m |
| Ground Level | Primary Bedroom | 5.28 m | 3.75 m | 5.28 m x 3.75 m |
| Ground Level | Bedroom 2 | 3.28 m | 2.74 m | 3.28 m x 2.74 m |
| Ground Level | Laundry Room | 2.25 m | 2.12 m | 2.25 m x 2.12 m |
| Ground Level | Bathroom | 2.27 m | 2.06 m | 2.27 m x 2.06 m |
| Ground Level | Bathroom | 3.23 m | 2.16 m | 3.23 m x 2.16 m |
https://www.realtor.ca/real-estate/27915341/286-harthill-way-w-ottawa-7704-barrhaven-heritage-park
Interested?
Contact us for more information

Barbara Keen
Broker
www.keenteam.ca/

2255 Carling Avenue, Suite 101
Ottawa, Ontario K2B 7Z5
(613) 596-5353
(613) 596-4495
www.hallmarkottawa.com/

Rebecca Keen
Broker
www.keenteam.ca/
https://www.linkedin.com/in/rebeccalkeen/

2255 Carling Avenue, Suite 101
Ottawa, Ontario K2B 7Z5
(613) 596-5353
(613) 596-4495
www.hallmarkottawa.com/






