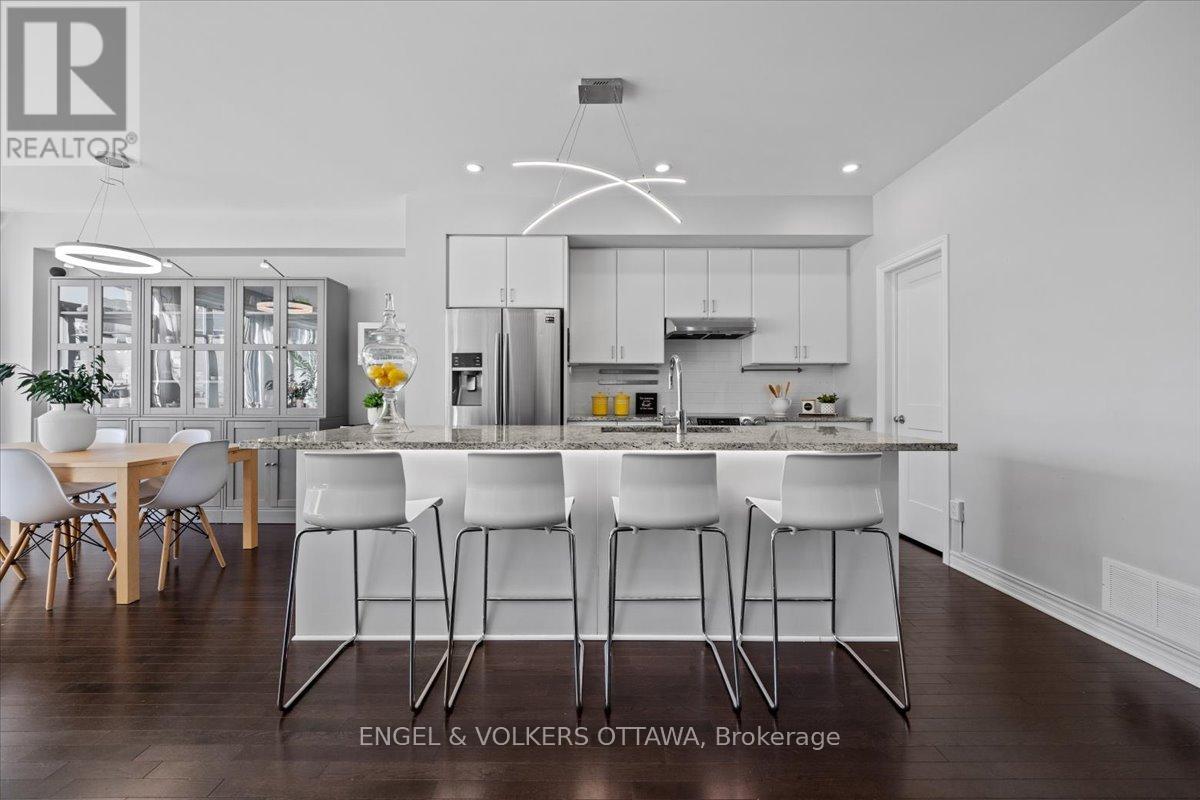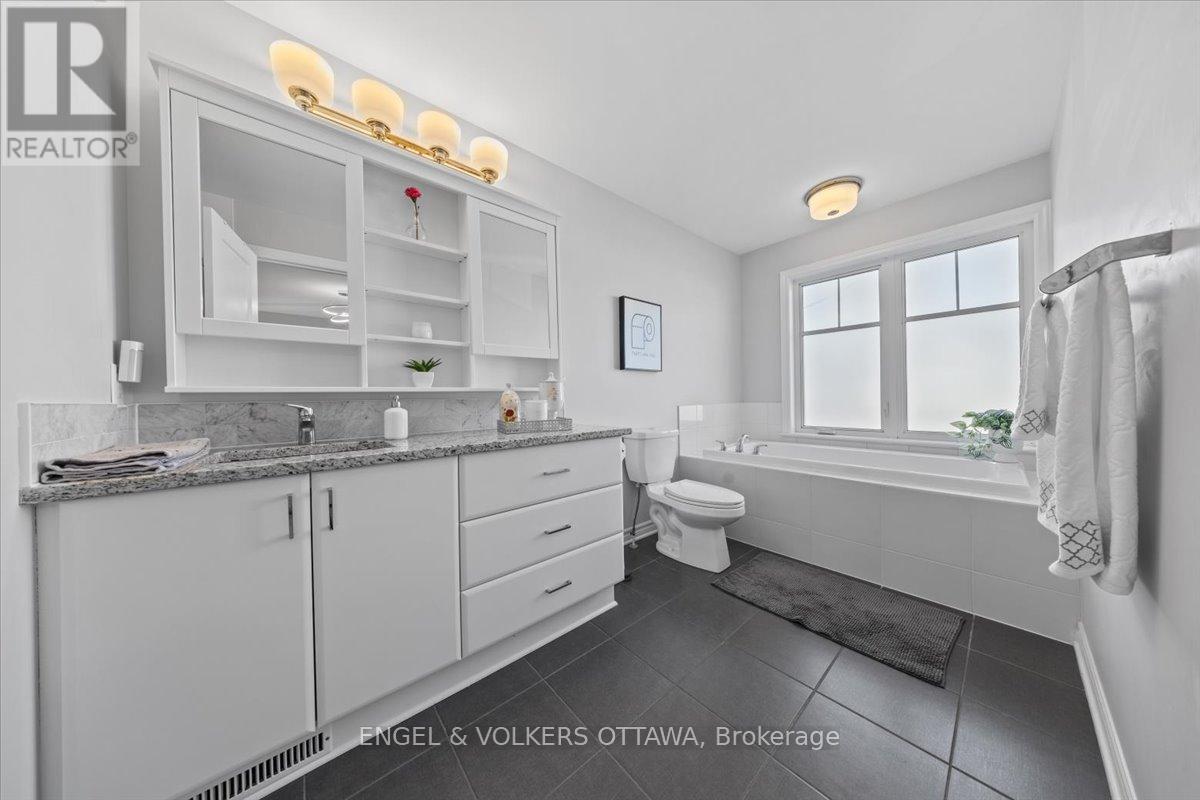2862 Grand Canal Street Ottawa, Ontario K2J 6K9
$729,900
Welcome to 2862 Grand Canal, in the heart of Half Moon Bay one of the most desirable neighborhoods in the city! This stylish and move-in-ready semi-detached home offers 3 bedrooms, 3 bathrooms, and a layout designed for modern living. As you walk in, youre greeted by ceramic tile flooring that flows into beautiful hardwood throughout the main floor.The open-concept layout includes a bright kitchen with stone countertops, a sleek backsplash, pot lights, and stainless steel appliances. The living and dining areas are filled with natural light and centered around a cozy gas fireplace a great space for relaxing or hosting friends and family. Upstairs, youll find three spacious bedrooms. The primary suite features a walk-in closet and a stunning ensuite bathroom with quartz countertops and an upgraded glass shower. Downstairs, the finished basement gives you even more room to enjoy ideal for a second living area, playroom, or home office. (id:19720)
Open House
This property has open houses!
2:00 pm
Ends at:4:00 pm
Property Details
| MLS® Number | X12103437 |
| Property Type | Single Family |
| Community Name | 7711 - Barrhaven - Half Moon Bay |
| Parking Space Total | 2 |
Building
| Bathroom Total | 3 |
| Bedrooms Above Ground | 3 |
| Bedrooms Total | 3 |
| Age | 0 To 5 Years |
| Appliances | Water Heater, Dishwasher, Dryer, Hood Fan, Stove, Washer, Refrigerator |
| Basement Development | Finished |
| Basement Type | Full (finished) |
| Construction Style Attachment | Semi-detached |
| Cooling Type | Central Air Conditioning |
| Exterior Finish | Brick |
| Fireplace Present | Yes |
| Fireplace Total | 1 |
| Foundation Type | Concrete |
| Half Bath Total | 1 |
| Heating Fuel | Natural Gas |
| Heating Type | Forced Air |
| Stories Total | 2 |
| Size Interior | 1,500 - 2,000 Ft2 |
| Type | House |
| Utility Water | Municipal Water |
Parking
| Attached Garage | |
| Garage |
Land
| Acreage | No |
| Sewer | Sanitary Sewer |
| Size Depth | 104 Ft ,10 In |
| Size Frontage | 25 Ft ,1 In |
| Size Irregular | 25.1 X 104.9 Ft |
| Size Total Text | 25.1 X 104.9 Ft |
| Zoning Description | R3z[1805] |
Contact Us
Contact us for more information

Bea Teixeira
Salesperson
www.facebook.com/beateixeirarealestate
292 Somerset Street West
Ottawa, Ontario K2P 0J6
(613) 422-8688
(613) 422-6200












































