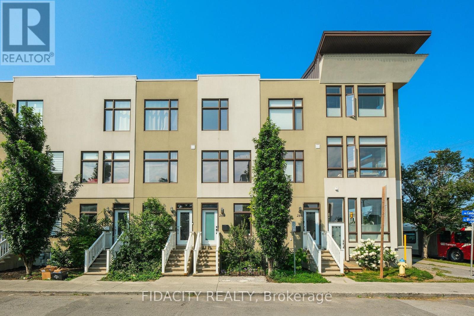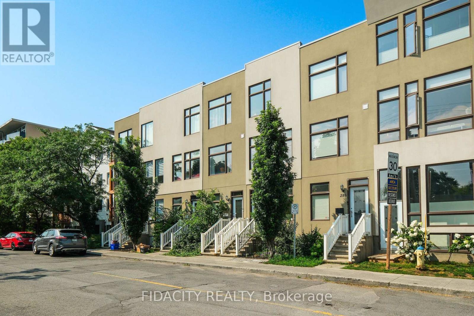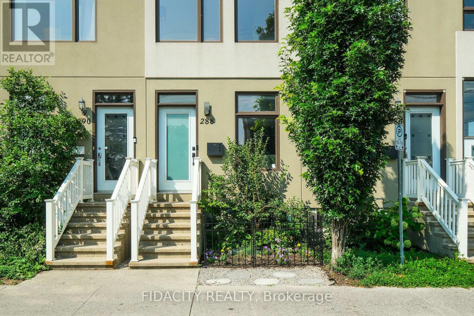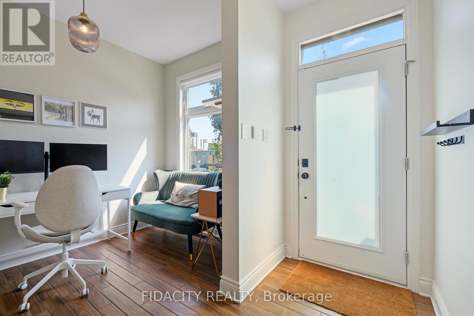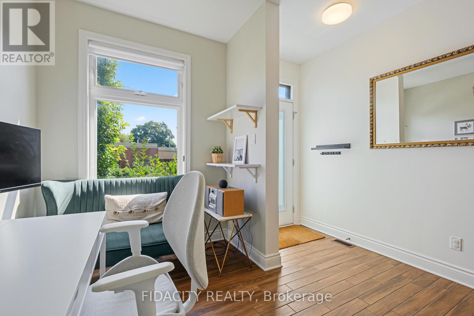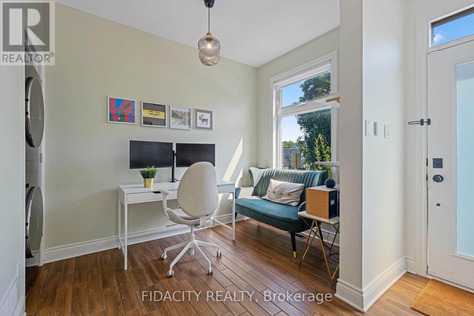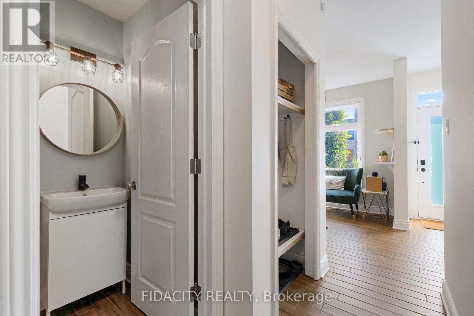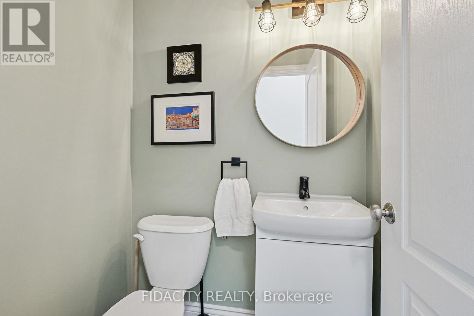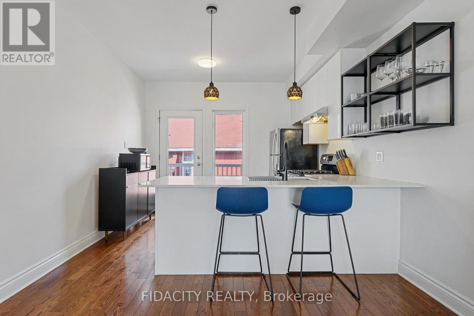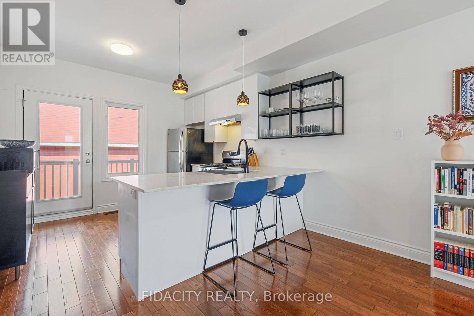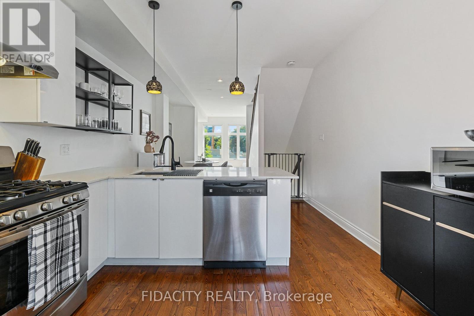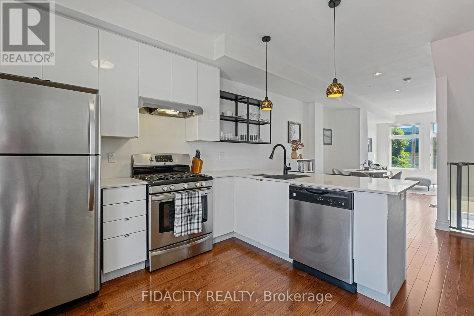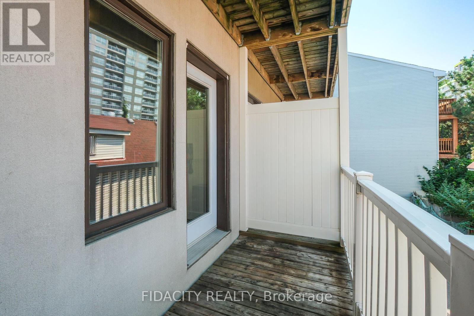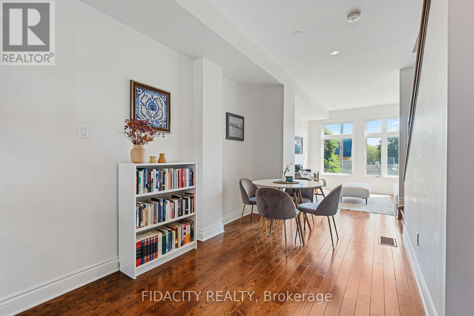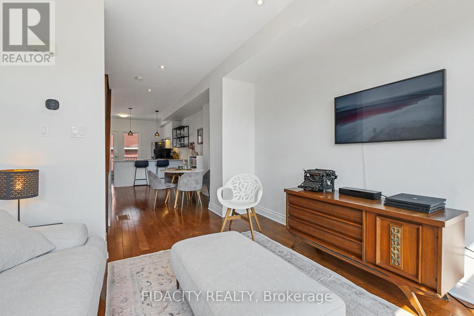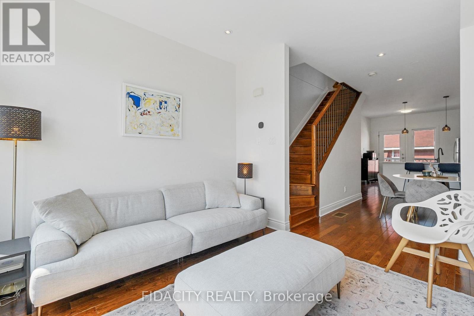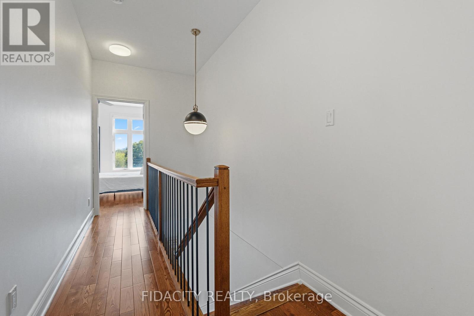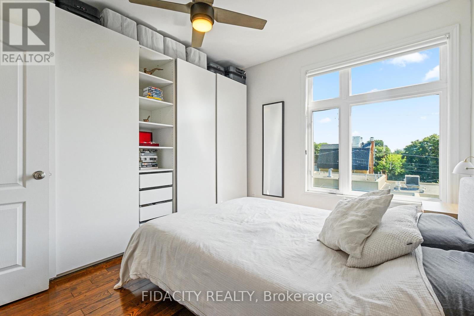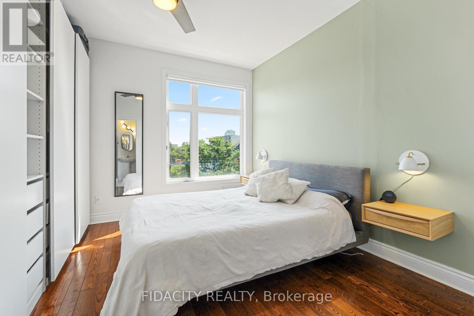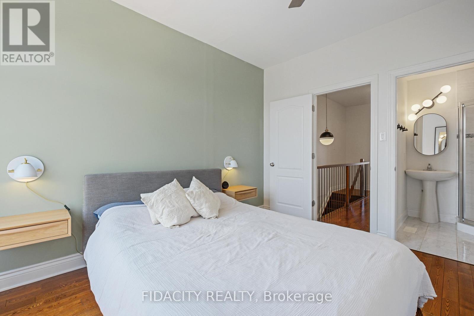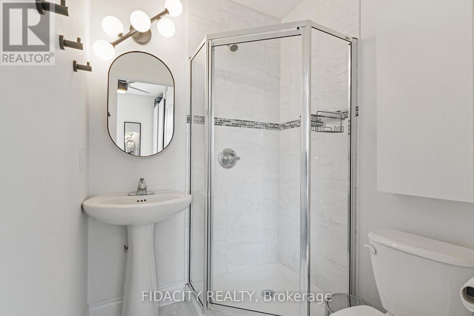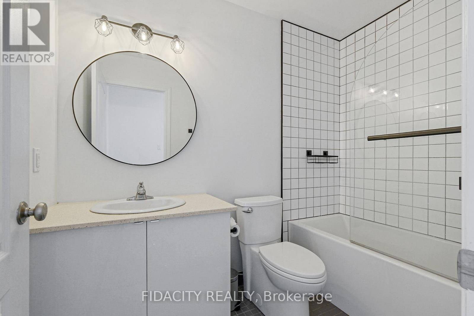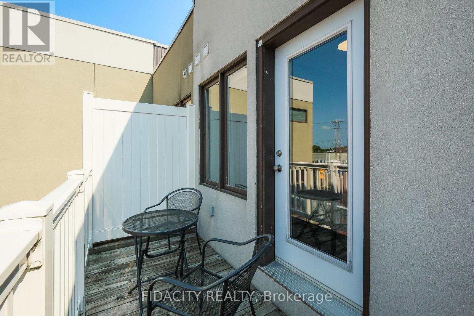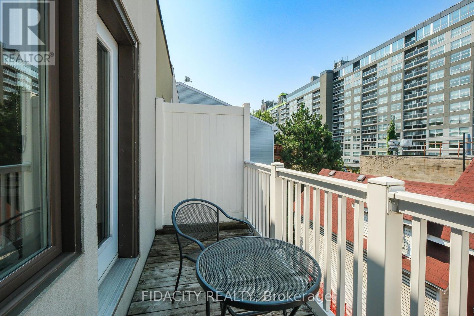288 Cambridge Street N Ottawa, Ontario K1R 0B4
$735,000
Discover this stunning 3-story townhome with 9 foot ceilings nestled in the vibrant Centretown West, perfect for professionals wanting home office convenience and downtown access. Its prime location near transit & the 417 places you within walking distance of the Glebe, Little Italy, Dow's Lake, & McNabb Dog Park for your furry friends. The main floor features a versatile den/office, stylish powder room, laundry & access to the garage. The open-concept 2nd floor is designed for modern living, featuring a bright & airy living room with expansive windows, a dining area, & a spacious kitchen with gorgeous granite countertops, all leading to a cozy balcony. The 3rd level offers 2 bright bedrooms, 2 full baths (including an en-suite) & an additional balcony. The primary bedroom also includes a brand new PAX closet. The basement, accessible via the garage, features additional space for a gym, office or recreation room. It is plumbed for a fourth bathroom & is currently being used for storage. (id:19720)
Property Details
| MLS® Number | X12018291 |
| Property Type | Single Family |
| Community Name | 4205 - West Centre Town |
| Amenities Near By | Public Transit, Park, Schools |
| Community Features | Community Centre |
| Features | Carpet Free |
| Parking Space Total | 1 |
Building
| Bathroom Total | 3 |
| Bedrooms Above Ground | 2 |
| Bedrooms Total | 2 |
| Appliances | Garage Door Opener Remote(s), Water Heater, Dishwasher, Dryer, Hood Fan, Stove, Washer, Refrigerator |
| Basement Type | Full |
| Construction Style Attachment | Attached |
| Cooling Type | Central Air Conditioning |
| Exterior Finish | Stucco |
| Flooring Type | Hardwood |
| Foundation Type | Concrete |
| Half Bath Total | 1 |
| Heating Fuel | Natural Gas |
| Heating Type | Forced Air |
| Stories Total | 3 |
| Size Interior | 1,100 - 1,500 Ft2 |
| Type | Row / Townhouse |
| Utility Water | Municipal Water |
Parking
| Attached Garage | |
| Garage | |
| Inside Entry |
Land
| Acreage | No |
| Land Amenities | Public Transit, Park, Schools |
| Sewer | Sanitary Sewer |
| Size Depth | 61 Ft ,6 In |
| Size Frontage | 12 Ft |
| Size Irregular | 12 X 61.5 Ft |
| Size Total Text | 12 X 61.5 Ft |
| Zoning Description | Tm[79] |
Rooms
| Level | Type | Length | Width | Dimensions |
|---|---|---|---|---|
| Second Level | Kitchen | 3.47 m | 4.08 m | 3.47 m x 4.08 m |
| Second Level | Dining Room | 2.95 m | 2.4 m | 2.95 m x 2.4 m |
| Second Level | Living Room | 3.44 m | 3.65 m | 3.44 m x 3.65 m |
| Third Level | Bathroom | 1.52 m | 2.56 m | 1.52 m x 2.56 m |
| Third Level | Primary Bedroom | 3.62 m | 2.8 m | 3.62 m x 2.8 m |
| Third Level | Bathroom | 1.64 m | 1.52 m | 1.64 m x 1.52 m |
| Third Level | Bedroom 2 | 3.44 m | 3.2 m | 3.44 m x 3.2 m |
| Basement | Recreational, Games Room | 2.25 m | 3.13 m | 2.25 m x 3.13 m |
| Basement | Utility Room | Measurements not available | ||
| Main Level | Foyer | Measurements not available | ||
| Main Level | Den | 3.45 m | 2.947 m | 3.45 m x 2.947 m |
| Main Level | Laundry Room | Measurements not available | ||
| Main Level | Bathroom | 1.18 m | 1.21 m | 1.18 m x 1.21 m |
https://www.realtor.ca/real-estate/28022206/288-cambridge-street-n-ottawa-4205-west-centre-town
Contact Us
Contact us for more information
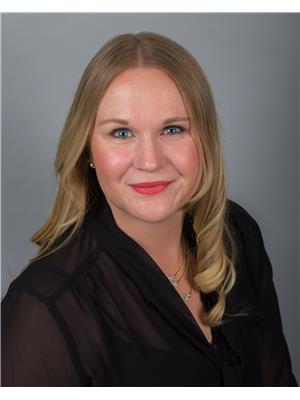
Tara Lovelace
Salesperson
1000 Innovation Drive
Ottawa, Ontario K2K 3E7
(613) 282-7653


