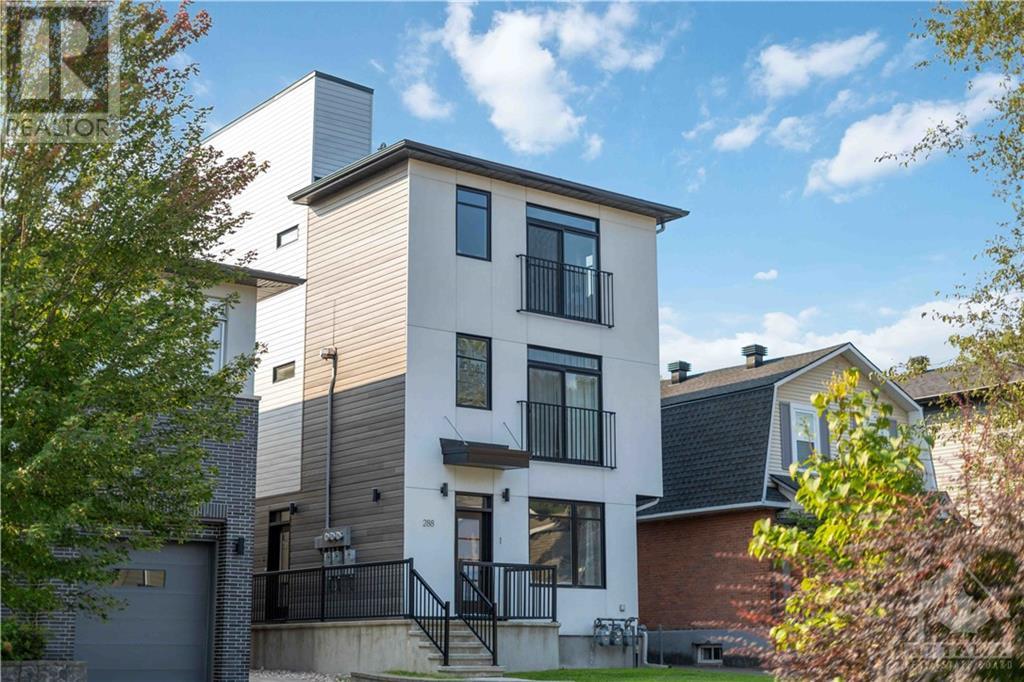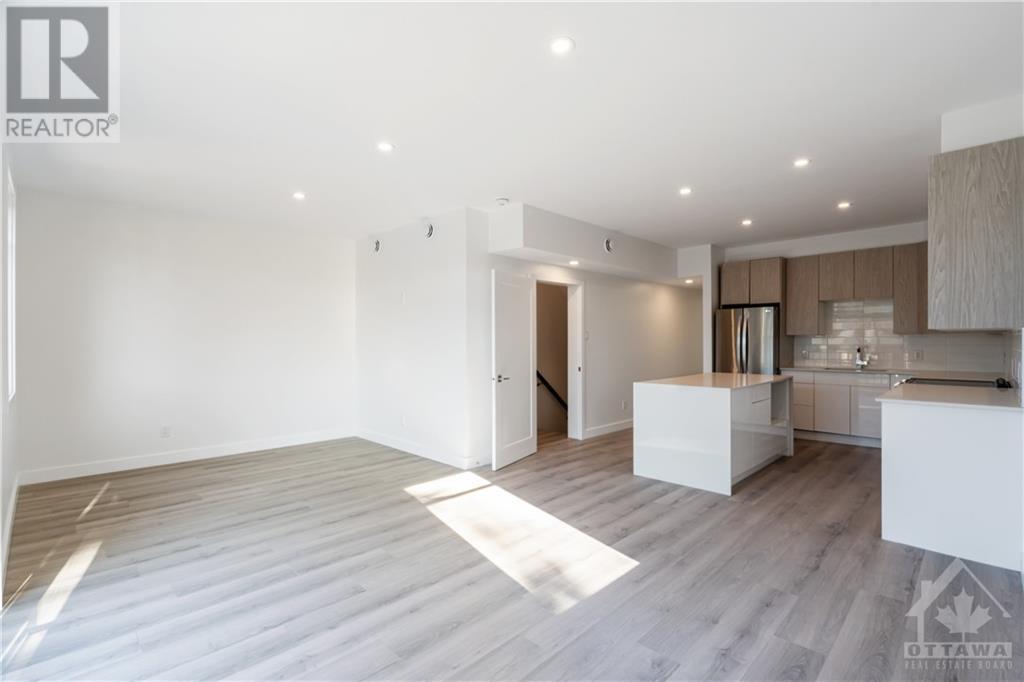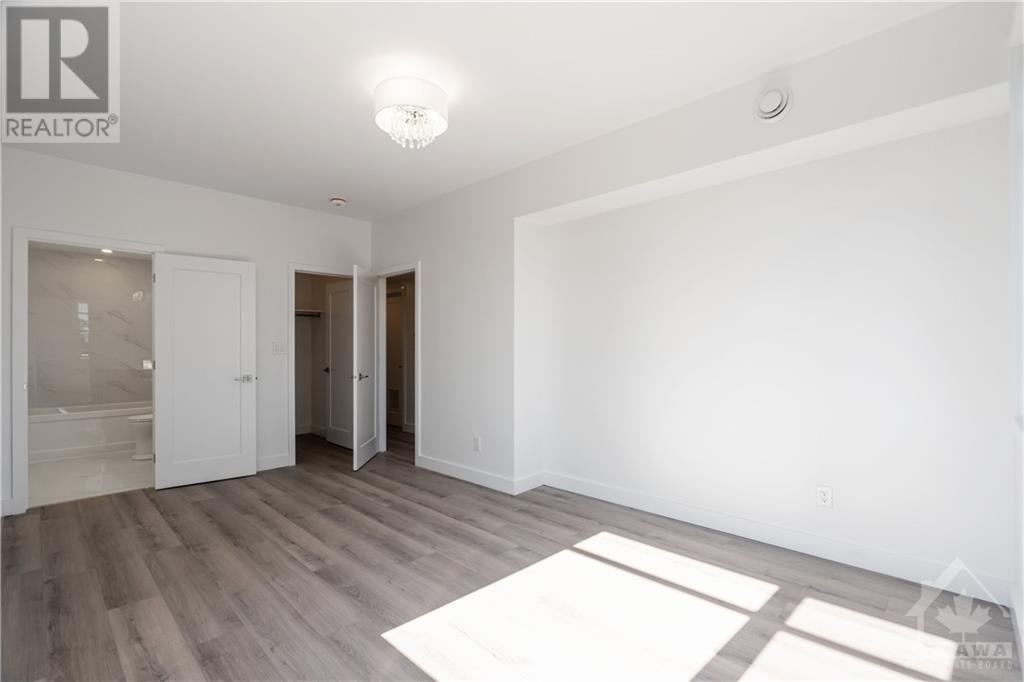288 Duncairn Avenue Ottawa, Ontario K1Z 7G9
$2,284,900
Absolutely Stunning Triplex Located Right In The Heart of Prestigious Westboro! Completed in 2022 this turnkey property boasts a whopping $114,600 per year in gross income. Unit 1 consists of 2 levels of living space with master, 2nd bedroom, kitchen and dining room on main floor. Lower level features, living room and storage area. Unit 2 features master with ensuite, large storage/office space, huge custom kitchen with upgraded appliances, and open-concept living/dining area. Unit 3 features 2 bedrooms plus office, 2 baths, massive rooftop patio, custom kitchen, open-concept living/dining area and full basement rec room for home business or gym. All units separately metered and include parking. Perfect for owner-occupier or investor. Close to all amenities including, shopping, restaurants and Westboro Village. (id:19720)
Property Details
| MLS® Number | 1412068 |
| Property Type | Multi-family |
| Neigbourhood | Westboro |
| Amenities Near By | Public Transit, Recreation Nearby, Shopping |
| Parking Space Total | 3 |
Building
| Basement Development | Finished |
| Basement Type | Full (finished) |
| Constructed Date | 2022 |
| Construction Material | Poured Concrete |
| Construction Style Attachment | Attached |
| Cooling Type | Central Air Conditioning |
| Exterior Finish | Siding, Stucco |
| Fire Protection | Smoke Detectors |
| Flooring Type | Laminate, Tile |
| Foundation Type | Poured Concrete |
| Heating Fuel | Natural Gas |
| Heating Type | Forced Air |
| Stories Total | 3 |
| Type | Triplex |
| Utility Water | Municipal Water |
Parking
| Open | |
| Surfaced |
Land
| Acreage | No |
| Current Use | Development Residential |
| Land Amenities | Public Transit, Recreation Nearby, Shopping |
| Landscape Features | Landscaped |
| Sewer | Municipal Sewage System |
| Size Depth | 119 Ft ,2 In |
| Size Frontage | 33 Ft |
| Size Irregular | 33.01 Ft X 119.2 Ft |
| Size Total Text | 33.01 Ft X 119.2 Ft |
| Zoning Description | R3r[2687] H(8.5) |
Utilities
| Fully serviced | Available |
https://www.realtor.ca/real-estate/27417346/288-duncairn-avenue-ottawa-westboro
Interested?
Contact us for more information

Kevin Sharpe
Broker
https://kevinsharpe.ca/
1 Rideau Street, Unit 700
Ottawa, Ontario K1N 8S7
(613) 691-4008

































