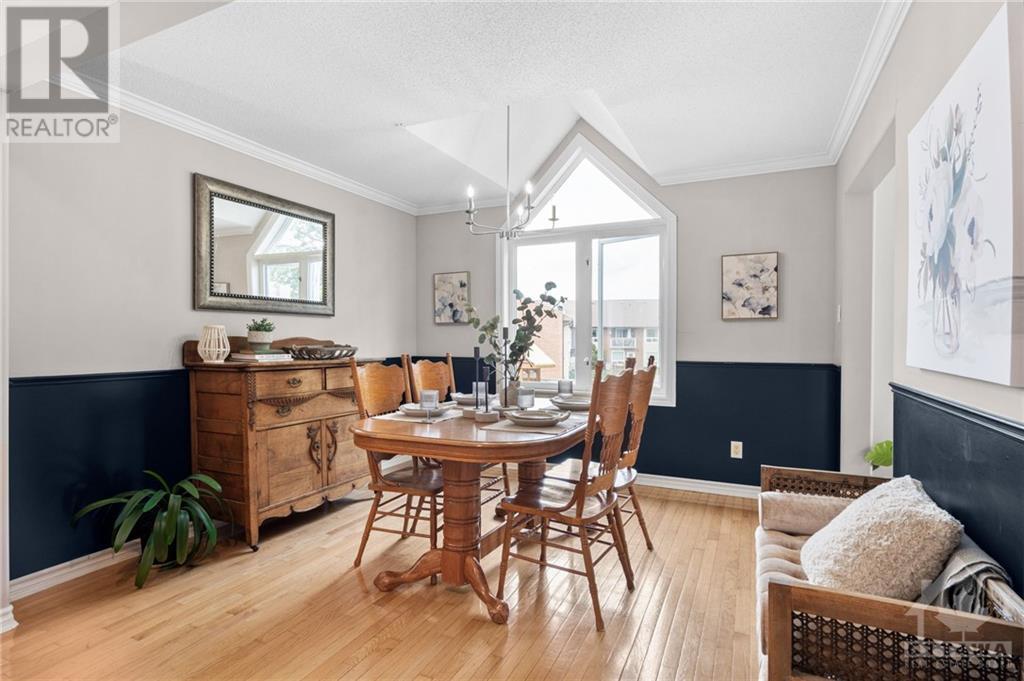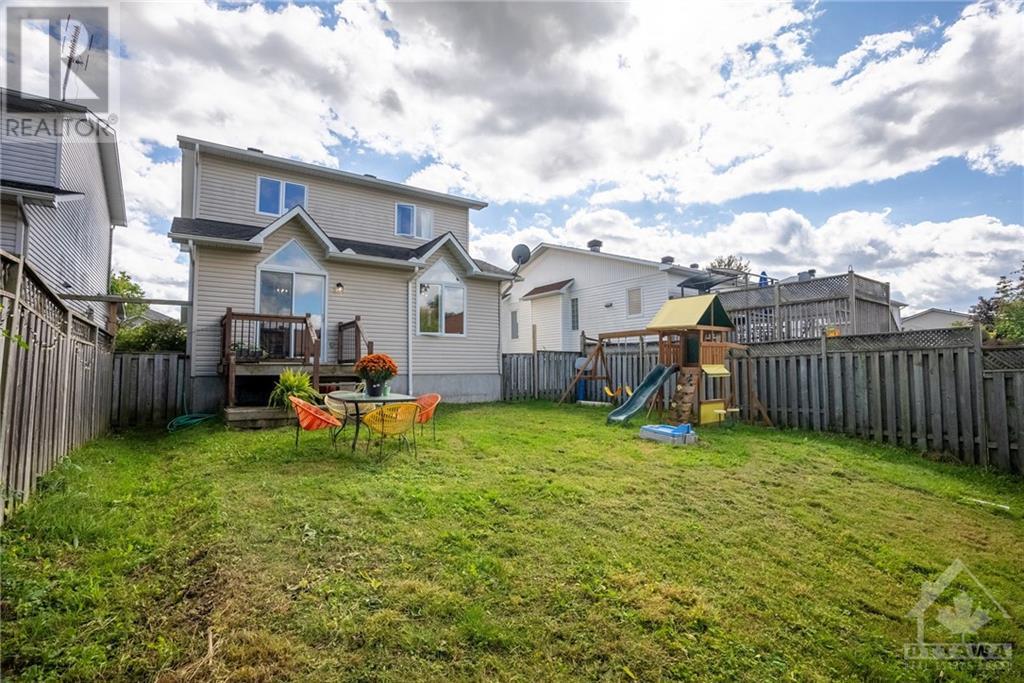288 Stiver Street Russell, Ontario K4R 1G8
$634,900
OPEN HOUSE SAT NOV 16 10-12! It's time to slow things down in this bright & well-appointed 3-bed, 2.5 bath family home in charming Russell. Steps to the water & conservation area, a neighbourhood park, cycling/walking trails, schools & the adorable village core, this airy home draws you in w/ its warm hrdwd floors, beautiful vaulted ceilings & cozy gas FP. An eat-in kitchen overlooks the spacious fully-fenced back yard & your separate dining rm is the perfect space to host loved ones. Upstairs, the large primary suite provides a true refuge for busy parents, complete w/ WIC & ensuite w/ large soaker tub. Two more good-sized bedrooms offer plenty of room for your growing family & a fully-finished lower level w/ large windows provides further space for game nights, a home office and/or the addition of a 4th bdrm. With construction underway for a massive new rec complex just a 5-min drive away, come see why so many families are choosing the safety, convenience & warmth of growing Russell! (id:19720)
Open House
This property has open houses!
10:00 am
Ends at:12:00 pm
Property Details
| MLS® Number | 1414612 |
| Property Type | Single Family |
| Neigbourhood | Russell |
| Amenities Near By | Recreation Nearby, Shopping, Water Nearby |
| Community Features | Family Oriented |
| Features | Park Setting, Flat Site, Automatic Garage Door Opener |
| Parking Space Total | 6 |
Building
| Bathroom Total | 3 |
| Bedrooms Above Ground | 3 |
| Bedrooms Total | 3 |
| Appliances | Refrigerator, Dishwasher, Dryer, Microwave, Stove, Washer, Blinds |
| Basement Development | Finished |
| Basement Type | Full (finished) |
| Constructed Date | 2002 |
| Construction Style Attachment | Detached |
| Cooling Type | Central Air Conditioning |
| Exterior Finish | Brick, Vinyl |
| Fire Protection | Smoke Detectors |
| Fireplace Present | Yes |
| Fireplace Total | 1 |
| Fixture | Drapes/window Coverings |
| Flooring Type | Wall-to-wall Carpet, Hardwood, Ceramic |
| Foundation Type | Poured Concrete |
| Half Bath Total | 1 |
| Heating Fuel | Natural Gas |
| Heating Type | Forced Air |
| Stories Total | 2 |
| Type | House |
| Utility Water | Municipal Water |
Parking
| Attached Garage | |
| Inside Entry | |
| Surfaced |
Land
| Acreage | No |
| Fence Type | Fenced Yard |
| Land Amenities | Recreation Nearby, Shopping, Water Nearby |
| Sewer | Municipal Sewage System |
| Size Depth | 106 Ft ,1 In |
| Size Frontage | 39 Ft ,5 In |
| Size Irregular | 39.44 Ft X 106.06 Ft |
| Size Total Text | 39.44 Ft X 106.06 Ft |
| Zoning Description | Residential |
Rooms
| Level | Type | Length | Width | Dimensions |
|---|---|---|---|---|
| Second Level | Primary Bedroom | 14'3" x 16'4" | ||
| Second Level | 4pc Ensuite Bath | 8'6" x 9'10" | ||
| Second Level | Bedroom | 10'6" x 13'8" | ||
| Second Level | Bedroom | 10'9" x 10'2" | ||
| Second Level | 3pc Bathroom | 8'6" x 5'2" | ||
| Lower Level | Recreation Room | 23'1" x 24'6" | ||
| Lower Level | Storage | 13'4" x 19'10" | ||
| Main Level | Foyer | 6'0" x 13'10" | ||
| Main Level | 2pc Bathroom | 3'1" x 9'1" | ||
| Main Level | Living Room | 12'0" x 14'6" | ||
| Main Level | Kitchen | 10'9" x 9'0" | ||
| Main Level | Eating Area | 10'9" x 7'4" | ||
| Main Level | Dining Room | 12'0" x 10'4" |
https://www.realtor.ca/real-estate/27492626/288-stiver-street-russell-russell
Interested?
Contact us for more information

Janine Hogg
Salesperson
janinehogg.ca/
linkedin.com/in/janine-hogg-b-journalism-385b3411a
785 Notre Dame St, Po Box 1345
Embrun, Ontario K0A 1W0
(613) 443-4300
(613) 443-5743
www.exitottawa.com

































