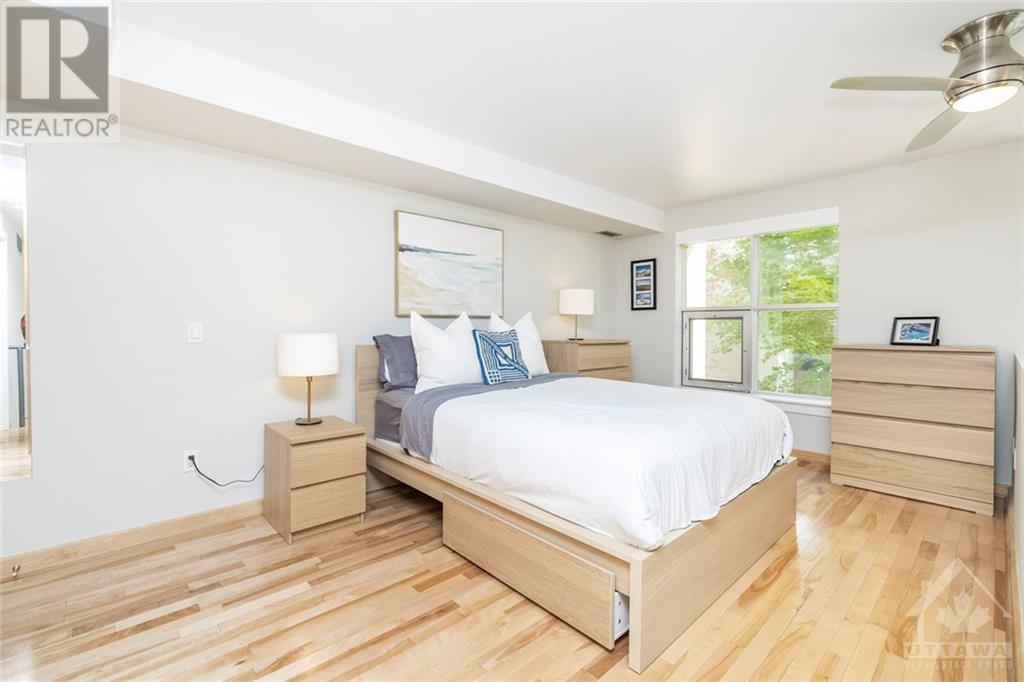29 Main Street Unit#109 Ottawa, Ontario K1S 1B1
$499,900Maintenance, Property Management, Caretaker, Water, Other, See Remarks, Condominium Amenities
$1,020.34 Monthly
Maintenance, Property Management, Caretaker, Water, Other, See Remarks, Condominium Amenities
$1,020.34 MonthlyModern & upscale modified 2 bedroom 2 bathroom loft ideally located in the desirable Old Ottawa East neighbourhood, steps from the Canal & a short walk to Ottawa U, LRT, Rideau Center, Parliament Hill & Landsdowne. Large windows with motorized double roller shades & a soaring 17' ceiling provide an abundance of natural light to brighten up even the darkest days of December. Granite countertops & hardwood floor throughout. Master bedroom, ensuite with double closet, in loft space, overlooking the main level. The unique open floor plan on the main level delivers a sense of spaciousness. The den space, which is currently being used as an office & guest area, can be easily converted back into a second bedroom. In unit laundry & utility room provide ample in-unit storage for sports, outdoor & travel gear. One heated underground parking spot & bike storage. Enjoy the rooftop patio with BBQs & fireworks in Parliament Hill. A true carefree & stylish urban living.Simply move in, unpack & enjoy! (id:19720)
Open House
This property has open houses!
2:00 pm
Ends at:4:00 pm
Property Details
| MLS® Number | 1416495 |
| Property Type | Single Family |
| Neigbourhood | Canal/Ottawa East |
| Amenities Near By | Public Transit, Recreation Nearby, Shopping, Water Nearby |
| Community Features | Pets Allowed |
| Features | Balcony, Automatic Garage Door Opener |
| Parking Space Total | 1 |
Building
| Bathroom Total | 2 |
| Bedrooms Above Ground | 2 |
| Bedrooms Total | 2 |
| Amenities | Laundry - In Suite |
| Appliances | Refrigerator, Dishwasher, Dryer, Hood Fan, Stove, Washer, Blinds |
| Basement Development | Not Applicable |
| Basement Type | None (not Applicable) |
| Constructed Date | 2002 |
| Cooling Type | Central Air Conditioning |
| Exterior Finish | Stone, Brick |
| Fixture | Drapes/window Coverings, Ceiling Fans |
| Flooring Type | Hardwood, Tile |
| Foundation Type | Poured Concrete |
| Heating Fuel | Natural Gas |
| Heating Type | Forced Air |
| Stories Total | 2 |
| Type | Apartment |
| Utility Water | Municipal Water |
Parking
| Underground | |
| Inside Entry | |
| Visitor Parking |
Land
| Acreage | No |
| Land Amenities | Public Transit, Recreation Nearby, Shopping, Water Nearby |
| Sewer | Municipal Sewage System |
| Zoning Description | Residential |
Rooms
| Level | Type | Length | Width | Dimensions |
|---|---|---|---|---|
| Second Level | Primary Bedroom | 13'10" x 9'9" | ||
| Second Level | 4pc Ensuite Bath | 9'0" x 6'11" | ||
| Second Level | Utility Room | 12'3" x 7'0" | ||
| Main Level | Foyer | 7'0" x 7'7" | ||
| Main Level | Kitchen | 9'0" x 9'0" | ||
| Main Level | Dining Room | 7'8" x 7'0" | ||
| Main Level | Living Room | 12'6" x 11'9" | ||
| Main Level | Bedroom | 14'10" x 9'6" | ||
| Main Level | 3pc Bathroom | 6'6" x 5'9" |
https://www.realtor.ca/real-estate/27552817/29-main-street-unit109-ottawa-canalottawa-east
Interested?
Contact us for more information
Tingting Liu
Salesperson
www.tingtinghomes.ca/

1723 Carling Avenue, Suite 1
Ottawa, Ontario K2A 1C8
(613) 725-1171
(613) 725-3323
www.teamrealty.ca

































