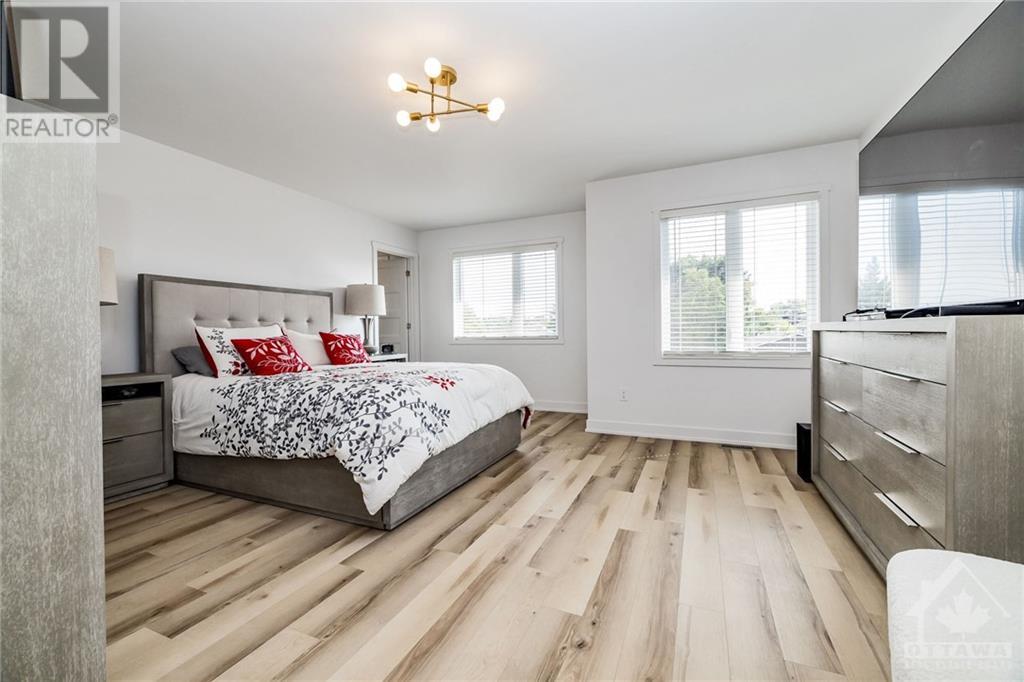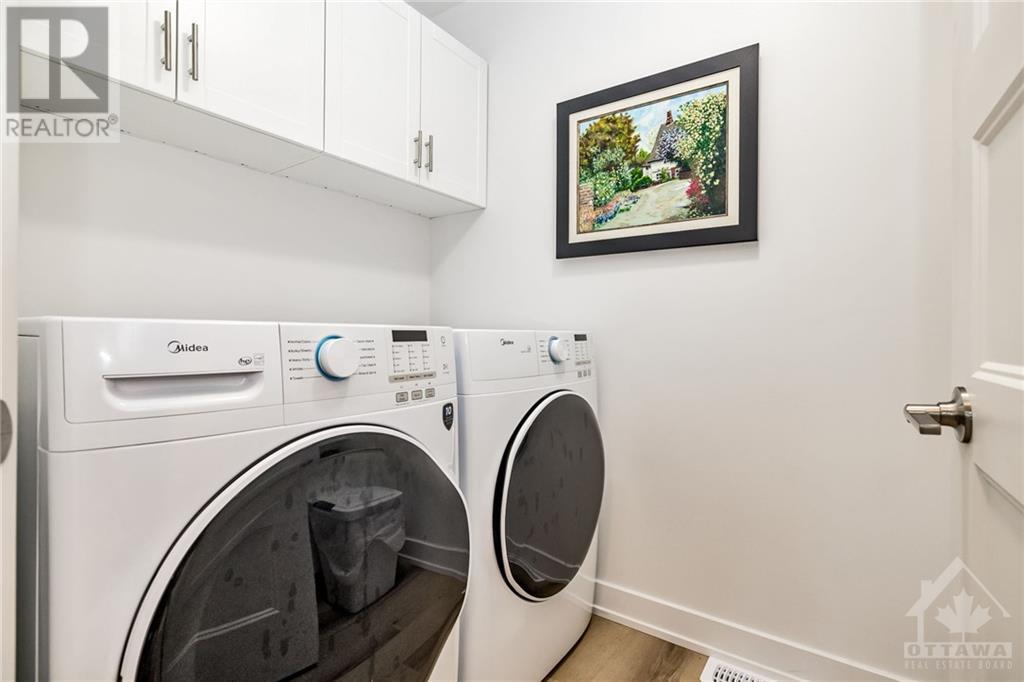29 Marcel Street Embrun, Ontario K0A 1W0
$899,900
Amazing investment opportunity for this recently built duplex conveniently located in Embrun. Upstairs unit features an open concept kitchen and dining room with patio door leading to a large deck. The living room has big bright windows offering tons of natural light. It has 3 bedrooms, 2.5 bathrooms and big laundry room upstairs. The lower unit has it's own side entrance with den, 2 bedrooms, one full bathroom with laundry, open concept kitchen/dining room, living room with large windows for a lower unit. 2 furnaces, 2 HRVs, 2 rented Hot water tanks, and 2 gas and hydro meters. Both units are extremely well taken care of by current tenants. Tenants pay for heating and hydro. Landlord pays up to $100/month for water. 29 Marcel rented at $2850/month and 29A rented at $2200/month. They are both on 5 year leases ending April 1st, 2029 which brings great security. (id:19720)
Property Details
| MLS® Number | 1416097 |
| Property Type | Multi-family |
| Neigbourhood | Embrun |
| Amenities Near By | Recreation Nearby, Shopping |
| Community Features | Family Oriented |
| Features | Automatic Garage Door Opener |
| Parking Space Total | 5 |
| Road Type | Paved Road |
| Structure | Deck |
Building
| Basement Development | Finished |
| Basement Type | Full (finished) |
| Constructed Date | 2024 |
| Cooling Type | Central Air Conditioning, Air Exchanger |
| Exterior Finish | Stone, Siding |
| Fireplace Present | Yes |
| Fireplace Total | 2 |
| Flooring Type | Wall-to-wall Carpet, Vinyl, Ceramic |
| Foundation Type | Poured Concrete |
| Heating Fuel | Natural Gas |
| Heating Type | Forced Air |
| Stories Total | 2 |
| Type | Duplex |
| Utility Water | Municipal Water |
Parking
| Attached Garage | |
| Shared |
Land
| Acreage | No |
| Current Use | Development Residential |
| Land Amenities | Recreation Nearby, Shopping |
| Sewer | Municipal Sewage System |
| Size Depth | 126 Ft ,11 In |
| Size Frontage | 40 Ft |
| Size Irregular | 40.03 Ft X 126.91 Ft |
| Size Total Text | 40.03 Ft X 126.91 Ft |
| Zoning Description | Residential |
https://www.realtor.ca/real-estate/27534466/29-marcel-street-embrun-embrun
Interested?
Contact us for more information

Christine Locke
Salesperson
1803 St. Joseph Blvd, Unit 104
Ottawa, Ontario K1C 6E7
(613) 830-5555
(613) 841-9329

































