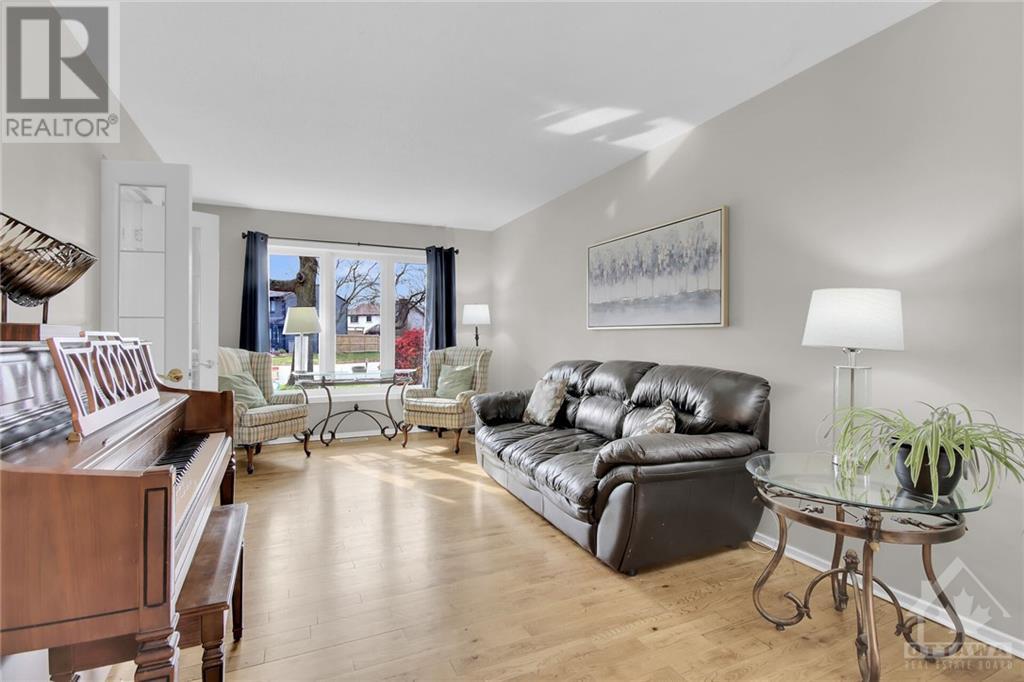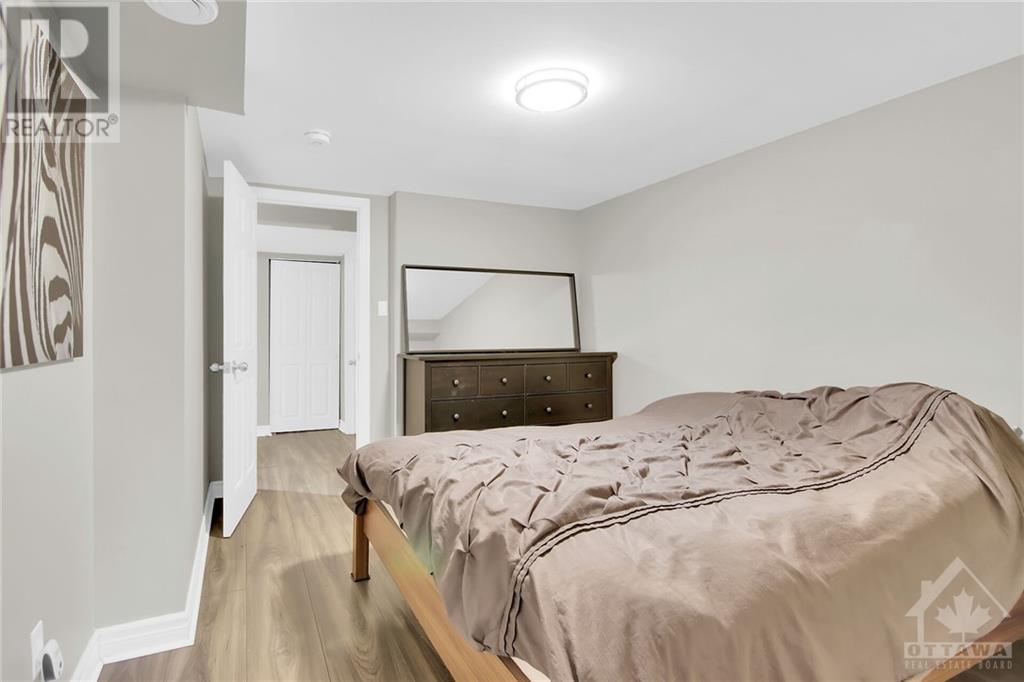29 Pittaway Avenue Ottawa, Ontario K1G 4P3
$799,900
Welcome home! This charming 4BR home offers the perfect blend of comfort & space, situated on a large lot with endless possibilities. The Living/Dining area along with a separate Family Rm is perfect for family gatherings, while the bright eat-in Kitchen features newer SS appliances & ample counter space for the home chef. Retreat to the spacious PBR with walk-in closet and updated ensuite bath for your private oasis. Three additional good-sized Bedrooms provide plenty of room for family or guests. The fully finished Basement adds significant value, featuring versatile space perfect for a Family Rm, additional Bedroom, home office, or game area. Step outside to your vast backyard, ideal for entertaining, gardening, or simply enjoying peaceful evenings under the stars. With room to grow, this property is a rare find just waiting for your personal touch. Don’t miss your chance to make this your forever home. (id:19720)
Property Details
| MLS® Number | 1418263 |
| Property Type | Single Family |
| Neigbourhood | Hunt Club Park |
| Amenities Near By | Public Transit, Recreation Nearby, Shopping |
| Communication Type | Internet Access |
| Community Features | Family Oriented |
| Easement | Unknown |
| Parking Space Total | 4 |
| Structure | Patio(s) |
Building
| Bathroom Total | 3 |
| Bedrooms Above Ground | 4 |
| Bedrooms Below Ground | 1 |
| Bedrooms Total | 5 |
| Appliances | Refrigerator, Dishwasher, Dryer, Hood Fan, Stove, Washer |
| Basement Development | Finished |
| Basement Type | Full (finished) |
| Constructed Date | 1987 |
| Construction Style Attachment | Detached |
| Cooling Type | Central Air Conditioning |
| Exterior Finish | Brick, Siding, Vinyl |
| Fire Protection | Smoke Detectors |
| Fireplace Present | Yes |
| Fireplace Total | 1 |
| Flooring Type | Wall-to-wall Carpet, Mixed Flooring, Hardwood, Vinyl |
| Foundation Type | Poured Concrete |
| Half Bath Total | 1 |
| Heating Fuel | Natural Gas |
| Heating Type | Forced Air |
| Stories Total | 2 |
| Type | House |
| Utility Water | Municipal Water |
Parking
| Attached Garage | |
| Inside Entry |
Land
| Acreage | No |
| Fence Type | Fenced Yard |
| Land Amenities | Public Transit, Recreation Nearby, Shopping |
| Landscape Features | Landscaped |
| Sewer | Municipal Sewage System |
| Size Depth | 128 Ft ,6 In |
| Size Frontage | 33 Ft ,4 In |
| Size Irregular | 33.37 Ft X 128.48 Ft (irregular Lot) |
| Size Total Text | 33.37 Ft X 128.48 Ft (irregular Lot) |
| Zoning Description | R1y[568] |
Rooms
| Level | Type | Length | Width | Dimensions |
|---|---|---|---|---|
| Second Level | 4pc Bathroom | Measurements not available | ||
| Second Level | Bedroom | 11’1” x 12’8” | ||
| Second Level | Bedroom | 11’1” x 11’0" | ||
| Second Level | Bedroom | 15’7” x 9'0" | ||
| Second Level | Primary Bedroom | 17’6” x 18’9” | ||
| Second Level | 4pc Ensuite Bath | Measurements not available | ||
| Basement | Family Room | 17’11” x 12’4” | ||
| Basement | Hobby Room | Measurements not available | ||
| Basement | Office | Measurements not available | ||
| Main Level | Eating Area | Measurements not available | ||
| Main Level | Kitchen | 13’10" x 13’4” | ||
| Main Level | Laundry Room | Measurements not available | ||
| Main Level | Dining Room | 10’5” x 15’5” | ||
| Main Level | Family Room/fireplace | 15’8” x 10’11” | ||
| Main Level | Living Room | 10’11” x 17’4” | ||
| Main Level | 2pc Bathroom | Measurements not available |
https://www.realtor.ca/real-estate/27628128/29-pittaway-avenue-ottawa-hunt-club-park
Interested?
Contact us for more information

Rosanna Ferguson
Salesperson

6081 Hazeldean Road, 12b
Ottawa, Ontario K2S 1B9
(613) 831-9287
(613) 831-9290
www.teamrealty.ca

Dennis Tarrant
Broker
www.teamonehomes.com/

6081 Hazeldean Road, 12b
Ottawa, Ontario K2S 1B9
(613) 831-9287
(613) 831-9290
www.teamrealty.ca

































