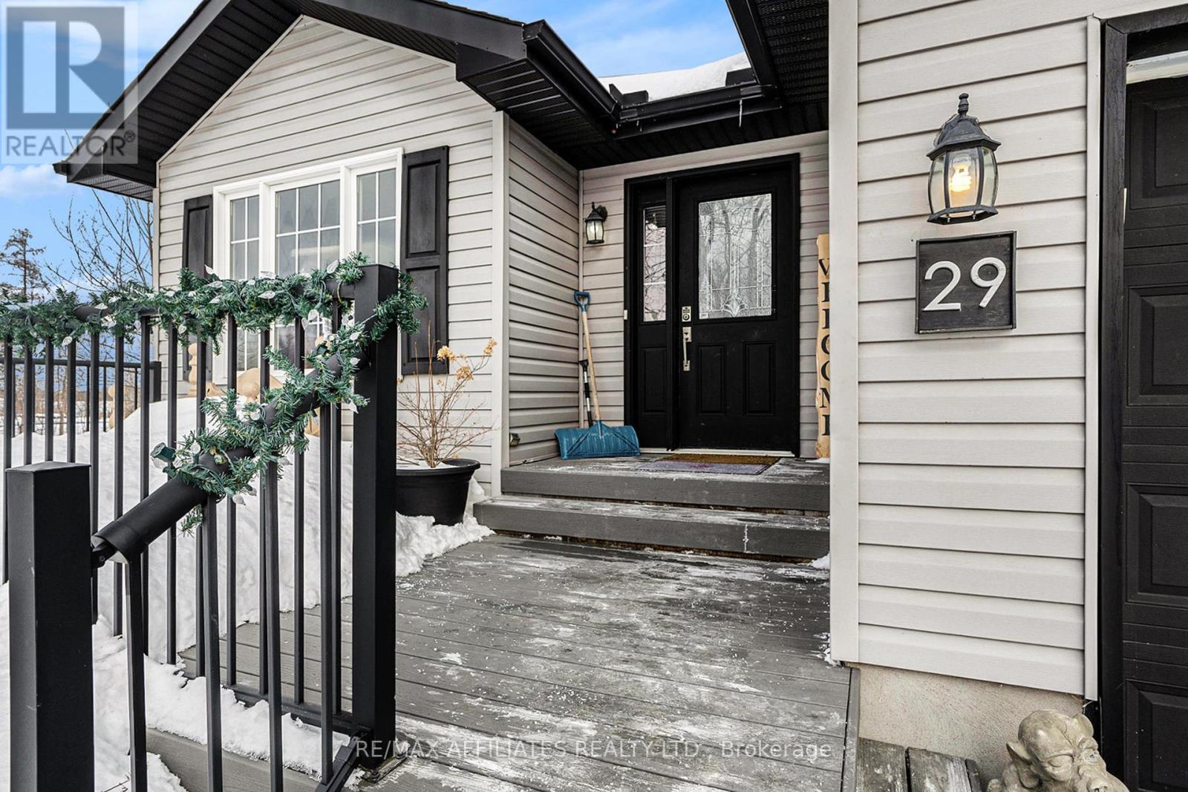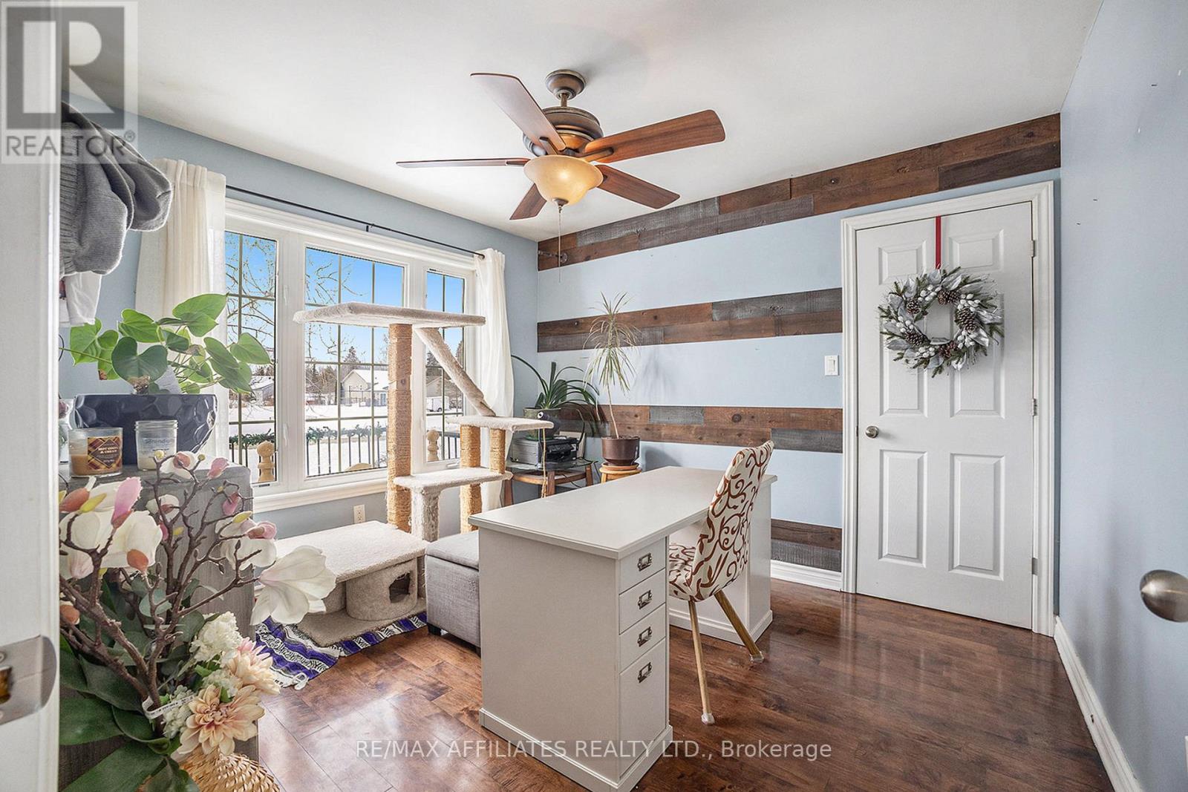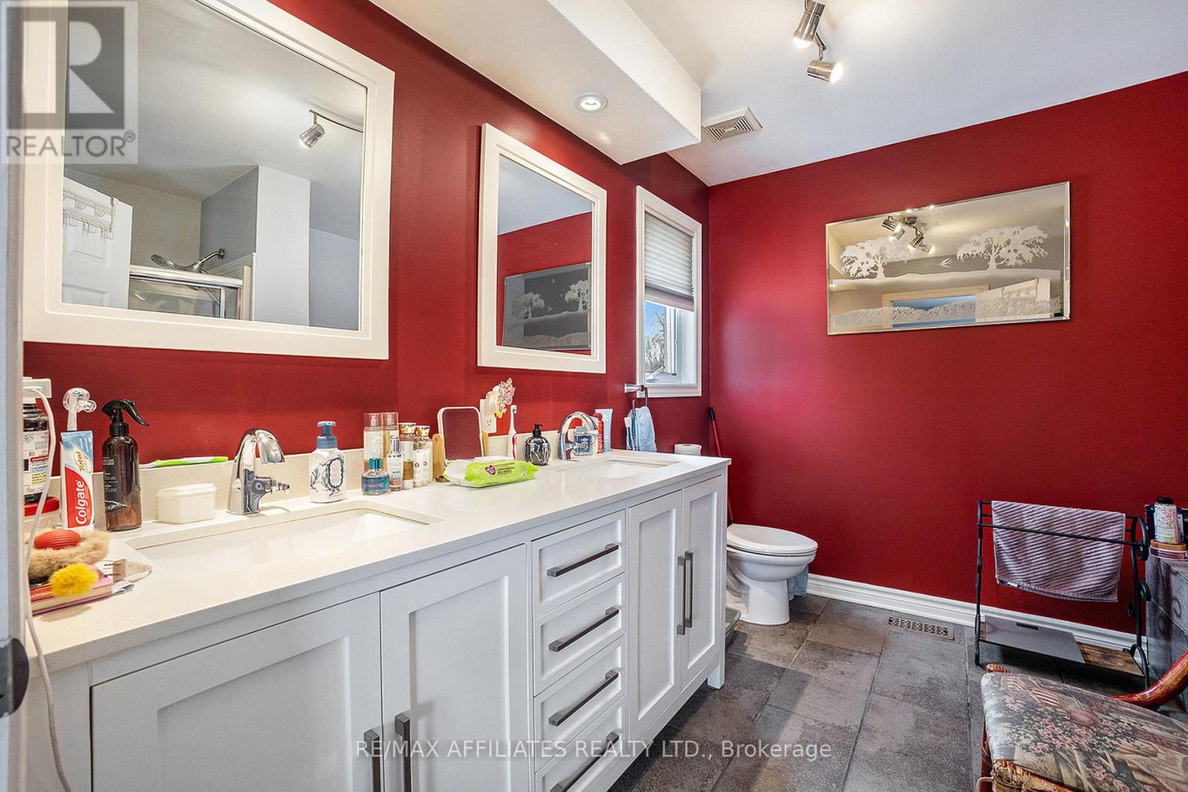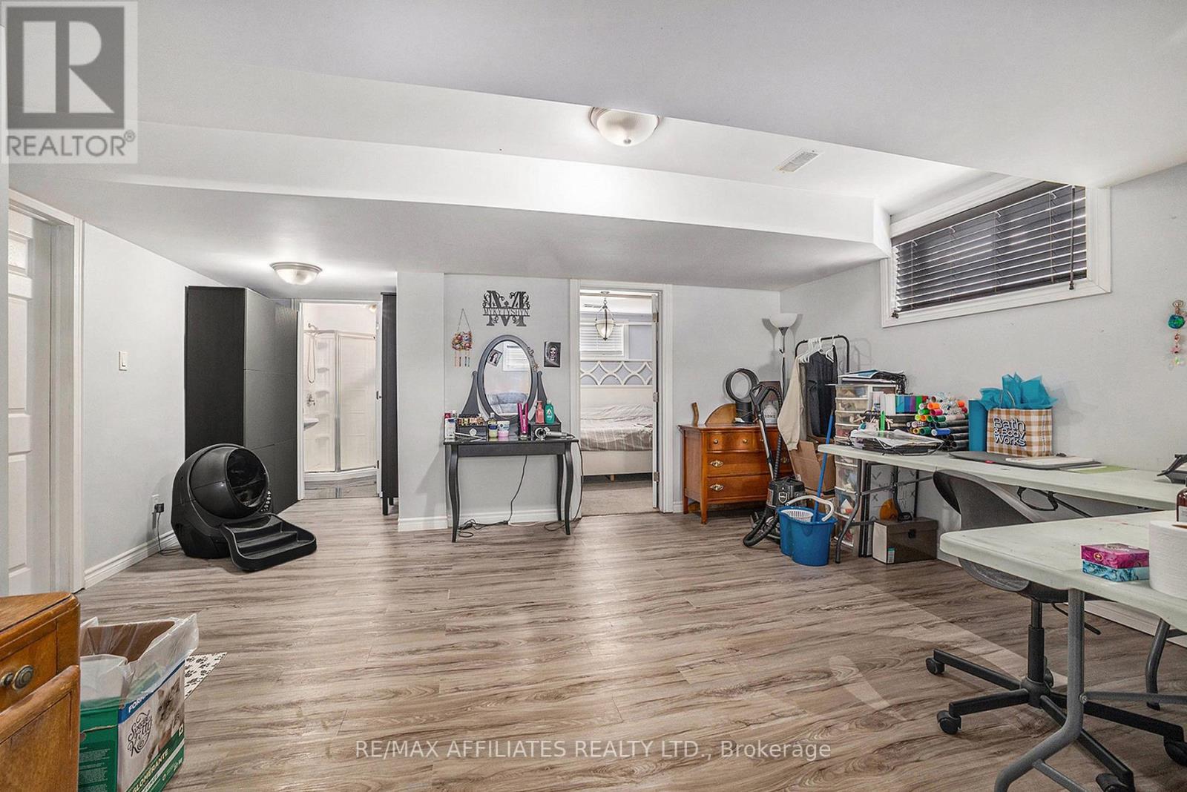29 Tamarack Circle North Grenville, Ontario K0G 1J0
$799,900
Discover this charming and well-maintained bungalow on a spacious 1-acre lot, built in 2009 and offering 3 bedrooms (2+1) and 3 bathrooms in a desirable neighborhood. The open-concept living space is filled with natural light, featuring a modern kitchen with full-height cabinetry, an island with a breakfast bar, and a prep sinkperfect for entertaining! The primary suite boasts a spa-like ensuite, creating a relaxing retreat. The fully finished lower level includes a spacious family room with a cozy wood stove, a third bedroom, and a three-piece bathideal for guests or additional living space. Step outside to enjoy the two-tiered deck leading to a generous backyard, complete with a gazebo that stays! Currently tenant-occupied, with vacant possession available after June 1. 24 hours notice required for showings. Dont miss this fantastic opportunity! (id:19720)
Property Details
| MLS® Number | X11999697 |
| Property Type | Single Family |
| Community Name | 803 - North Grenville Twp (Kemptville South) |
| Parking Space Total | 6 |
| Structure | Porch, Shed |
Building
| Bathroom Total | 3 |
| Bedrooms Above Ground | 3 |
| Bedrooms Total | 3 |
| Amenities | Fireplace(s) |
| Appliances | Dishwasher, Dryer, Hood Fan, Microwave, Stove, Washer, Refrigerator |
| Architectural Style | Bungalow |
| Basement Development | Finished |
| Basement Type | Full (finished) |
| Construction Style Attachment | Detached |
| Cooling Type | Central Air Conditioning |
| Exterior Finish | Vinyl Siding |
| Fireplace Present | Yes |
| Fireplace Total | 1 |
| Fireplace Type | Woodstove |
| Foundation Type | Poured Concrete |
| Heating Fuel | Natural Gas |
| Heating Type | Forced Air |
| Stories Total | 1 |
| Size Interior | 1,100 - 1,500 Ft2 |
| Type | House |
| Utility Water | Drilled Well |
Parking
| Attached Garage | |
| Garage | |
| Inside Entry |
Land
| Acreage | No |
| Sewer | Septic System |
| Size Irregular | 196.9 X 214 Acre |
| Size Total Text | 196.9 X 214 Acre |
Rooms
| Level | Type | Length | Width | Dimensions |
|---|---|---|---|---|
| Basement | Bathroom | 2.32 m | 1.89 m | 2.32 m x 1.89 m |
| Basement | Utility Room | 6.93 m | 4.72 m | 6.93 m x 4.72 m |
| Basement | Recreational, Games Room | 9.85 m | 6.23 m | 9.85 m x 6.23 m |
| Basement | Bedroom 3 | 3.46 m | 4.15 m | 3.46 m x 4.15 m |
| Ground Level | Bedroom 2 | 3.32 m | 2.93 m | 3.32 m x 2.93 m |
| Ground Level | Foyer | 3.53 m | 2.25 m | 3.53 m x 2.25 m |
| Ground Level | Living Room | 5.11 m | 5.6 m | 5.11 m x 5.6 m |
| Ground Level | Kitchen | 2.95 m | 5.46 m | 2.95 m x 5.46 m |
| Ground Level | Dining Room | 2.95 m | 2.93 m | 2.95 m x 2.93 m |
| Ground Level | Primary Bedroom | 4.55 m | 3.7 m | 4.55 m x 3.7 m |
| Ground Level | Bathroom | 1.53 m | 2.39 m | 1.53 m x 2.39 m |
| Ground Level | Bathroom | 2.9 m | 2.93 m | 2.9 m x 2.93 m |
Contact Us
Contact us for more information

Tyler Thompson
Broker
3000 County Road 43
Kemptville, Ontario K0G 1J0
(613) 258-4900
(613) 215-0882
www.remaxaffiliates.ca/
































