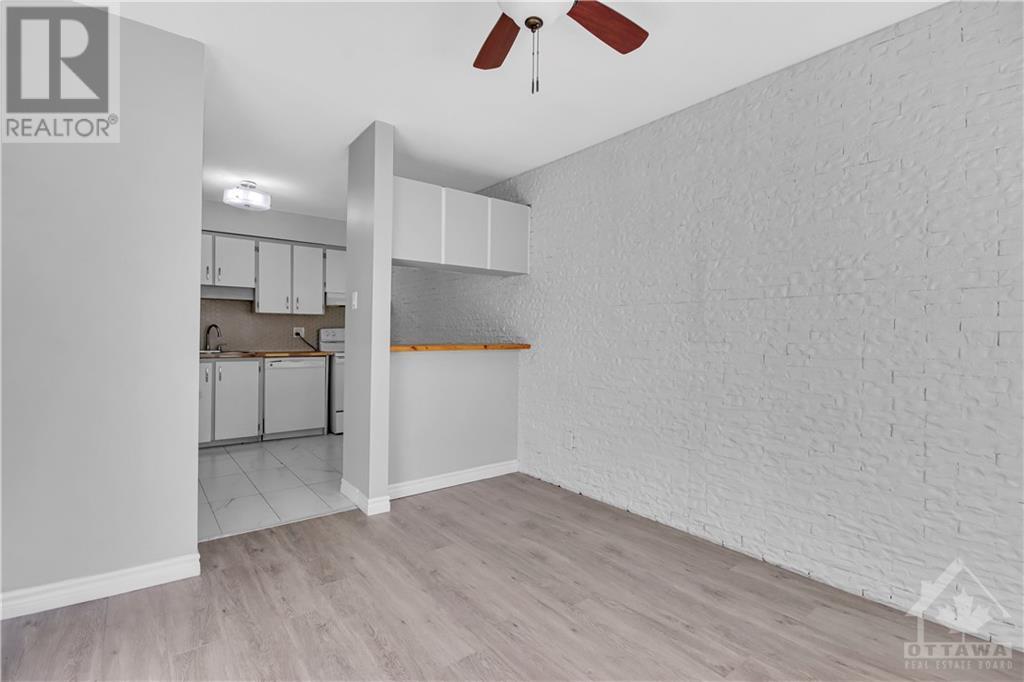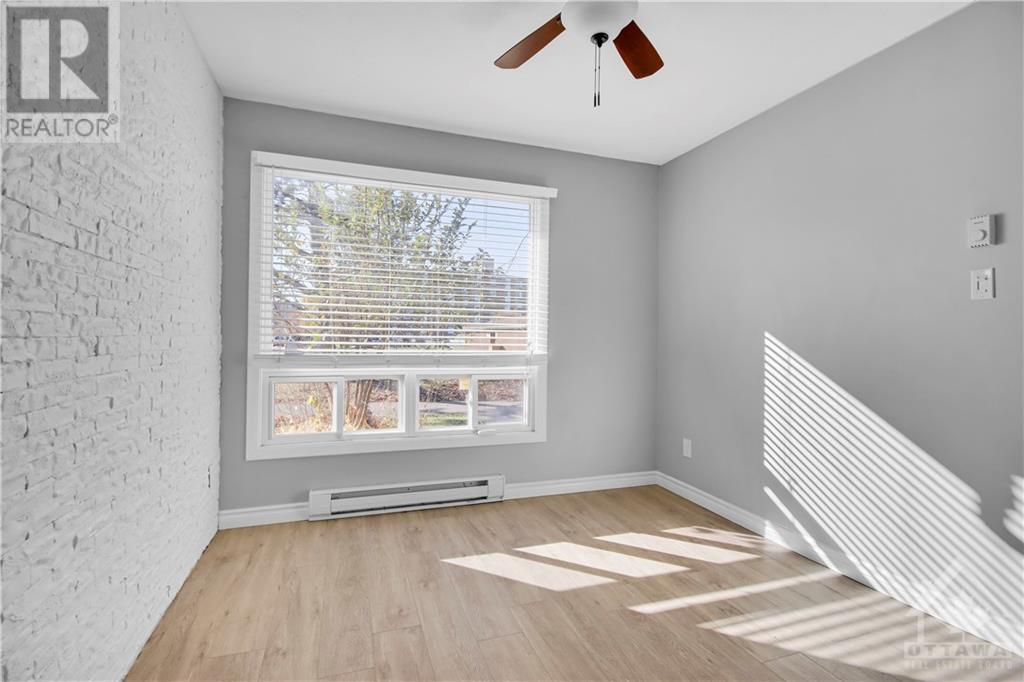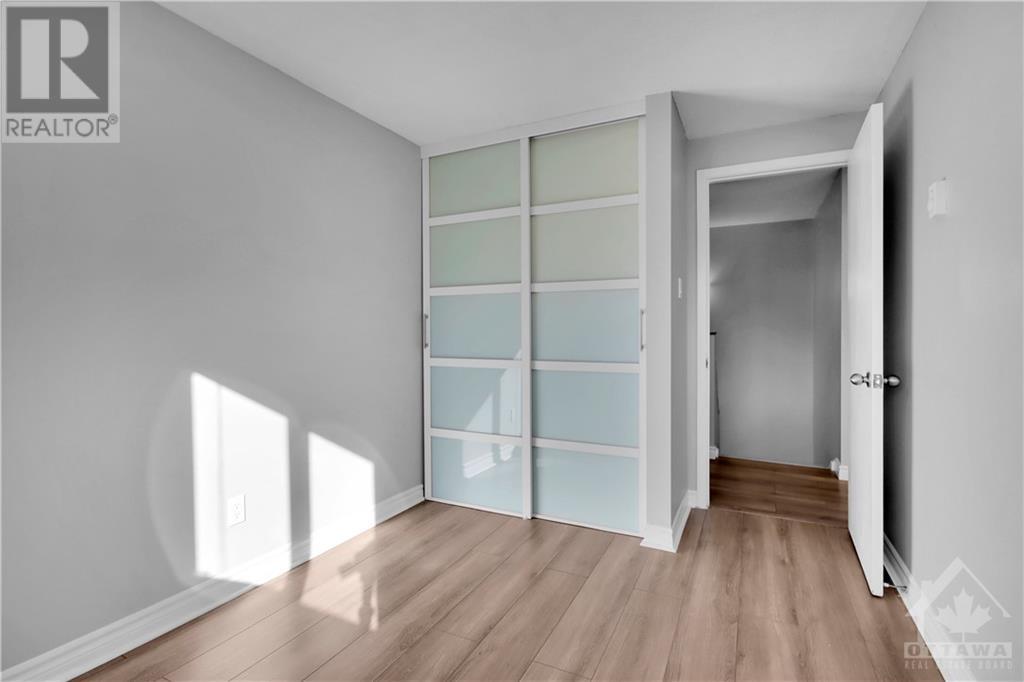2927 Fairlea Crescent Ottawa, Ontario K1V 8V9
$2,600 Monthly
Welcome to this well-maintained, freshly painted townhome with 3 bedrooms and 2 additional basement rooms, perfect for a growing family or home office. The main level features a bright living room with large windows, and a dining room with hardwood floors and a Spanish-inspired accent wall. Upstairs, the spacious primary bedroom has a ceiling fan, plus two more well-sized bedrooms and a recently updated bathroom. The finished basement offers two large rooms and a laundry area. Located minutes from transit, parks, schools, shopping, and recreation, this home is in a vibrant, family-friendly community. Tenant pays utilities. Available immediately! (id:19720)
Property Details
| MLS® Number | 1419952 |
| Property Type | Single Family |
| Neigbourhood | Ledbury-Herongate-Ridgemont |
| Amenities Near By | Public Transit, Shopping |
| Communication Type | Internet Access |
| Community Features | Family Oriented, Pet Restrictions |
| Parking Space Total | 1 |
Building
| Bathroom Total | 1 |
| Bedrooms Above Ground | 3 |
| Bedrooms Below Ground | 2 |
| Bedrooms Total | 5 |
| Amenities | Laundry - In Suite |
| Basement Development | Finished |
| Basement Type | Full (finished) |
| Constructed Date | 1975 |
| Cooling Type | None |
| Exterior Finish | Asbestos, Brick |
| Fire Protection | Smoke Detectors |
| Fixture | Drapes/window Coverings |
| Flooring Type | Hardwood, Laminate, Tile |
| Half Bath Total | 1 |
| Heating Fuel | Electric |
| Heating Type | Baseboard Heaters |
| Stories Total | 2 |
| Type | Row / Townhouse |
| Utility Water | Municipal Water |
Parking
| Visitor Parking | |
| See Remarks |
Land
| Acreage | No |
| Land Amenities | Public Transit, Shopping |
| Sewer | Municipal Sewage System |
| Size Irregular | * Ft X * Ft |
| Size Total Text | * Ft X * Ft |
| Zoning Description | Condo |
Rooms
| Level | Type | Length | Width | Dimensions |
|---|---|---|---|---|
| Second Level | Bedroom | 16'0" x 11'0" | ||
| Second Level | Bedroom | 10'0" x 11'0" | ||
| Second Level | Bedroom | 10'0" x 10'0" | ||
| Second Level | 3pc Bathroom | Measurements not available | ||
| Basement | Bedroom | 18'0" x 11'0" | ||
| Basement | Media | 16'0" x 11'0" | ||
| Basement | Laundry Room | Measurements not available | ||
| Main Level | Living Room | 18'0" x 10'0" | ||
| Main Level | Dining Room | 11'0" x 10'0" | ||
| Main Level | Kitchen | 10'0" x 8'0" | ||
| Main Level | 2pc Bathroom | Measurements not available |
https://www.realtor.ca/real-estate/27638527/2927-fairlea-crescent-ottawa-ledbury-herongate-ridgemont
Interested?
Contact us for more information

Olajumoke Agbatogun
Salesperson
5 Corvus Court
Ottawa, Ontario K2E 7Z4
(855) 484-6042
(613) 733-3435





























