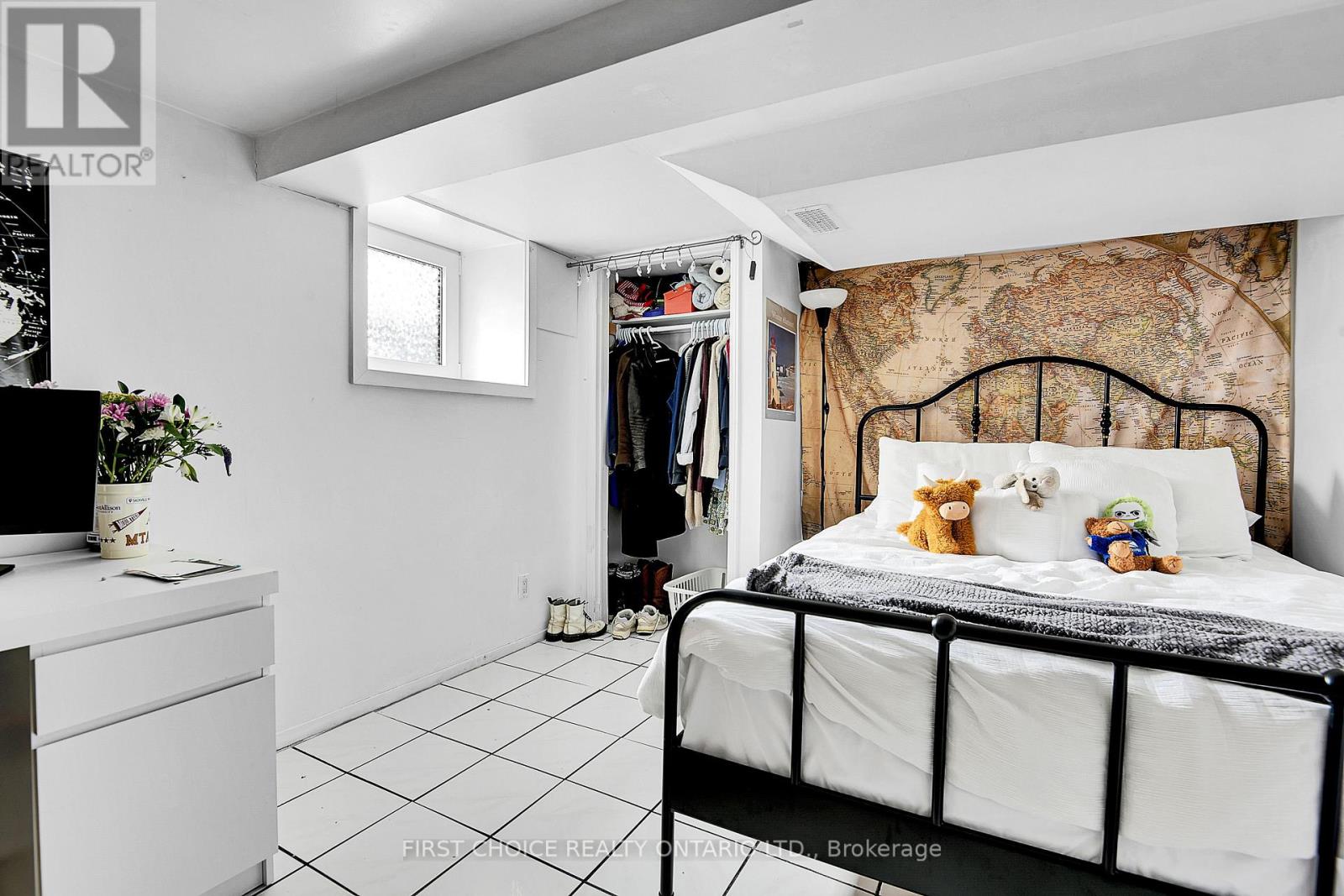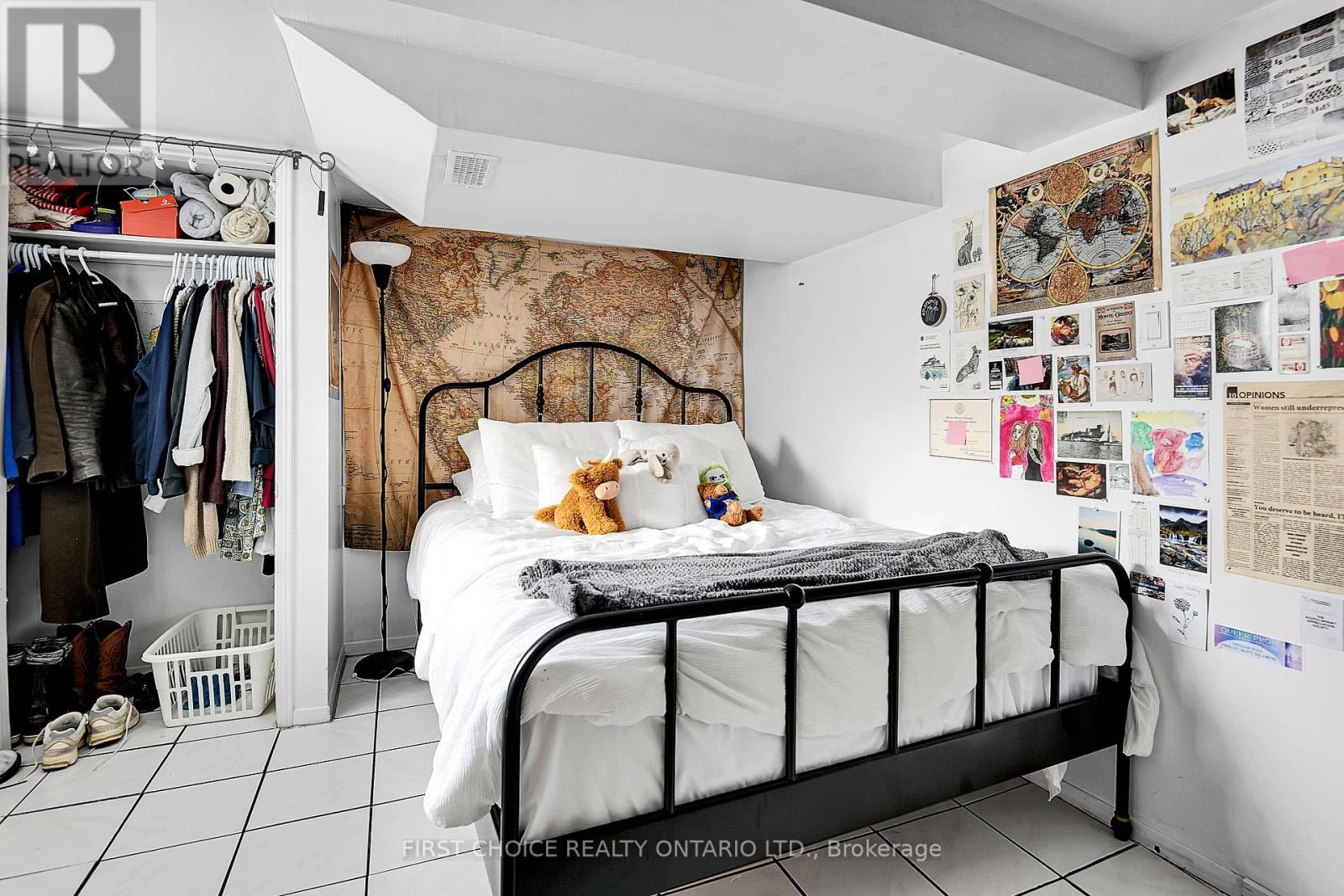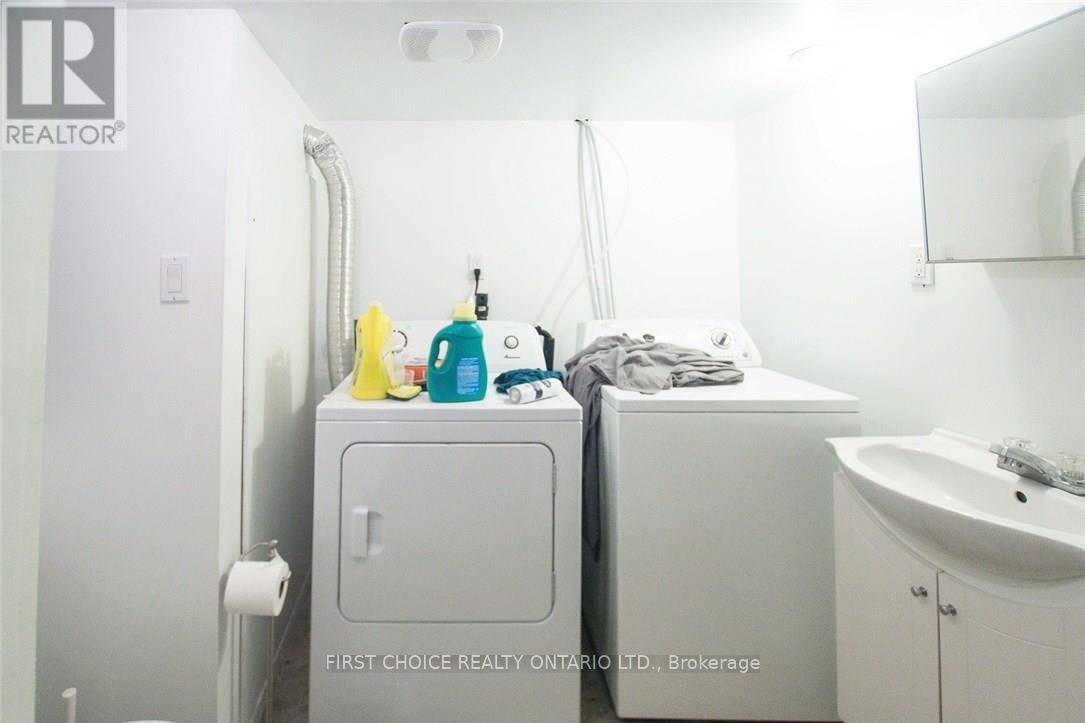293 Powell Avenue Ottawa, Ontario K1S 2A6
$629,000
Welcome to 293 Powell Avenue, a classic half-double in The Glebe Annex, one of Ottawa's most vibrant and sought-after neighborhoods. Ideally located central to Preston, Bank Street, Dow's Lake and the Canal, as well as minutes from downtown, this 3 +1 bed, 2 full bathroom home offers the perfect blend of character, space, and opportunity. With lovely curb appeal, this property features original hardwood floors and high ceilings, creating a warm and inviting atmosphere. The practical layout provides plenty of flexibility, whether you're looking to create your ideal first home or take advantage of its strong rental potential in this high-demand area just steps to Carleton University. The private backyard offers an outdoor retreat, while nearby shops, restaurants, and transit make daily life a breeze. Whether you're a homeowner looking for a beautiful space to personalize or an investor seeking a prime rental opportunity, 293 Powell Avenue is a rare find in an unbeatable location. New roof in 2019, new front deck and balcony, modern windows, updated electrical, in unit washer dryer, two full bathrooms. INVESTORS please contact for financial information. (id:19720)
Property Details
| MLS® Number | X12022170 |
| Property Type | Single Family |
| Community Name | 4502 - West Centre Town |
Building
| Bathroom Total | 2 |
| Bedrooms Above Ground | 3 |
| Bedrooms Below Ground | 1 |
| Bedrooms Total | 4 |
| Appliances | Dryer, Hood Fan, Stove, Washer, Refrigerator |
| Basement Development | Finished |
| Basement Type | Full (finished) |
| Construction Style Attachment | Semi-detached |
| Exterior Finish | Brick |
| Foundation Type | Concrete |
| Heating Fuel | Natural Gas |
| Heating Type | Forced Air |
| Stories Total | 2 |
| Size Interior | 1,200 - 1,399 Ft2 |
| Type | House |
| Utility Water | Municipal Water |
Parking
| No Garage |
Land
| Acreage | No |
| Sewer | Sanitary Sewer |
| Size Depth | 71 Ft ,3 In |
| Size Frontage | 16 Ft ,10 In |
| Size Irregular | 16.9 X 71.3 Ft |
| Size Total Text | 16.9 X 71.3 Ft |
Rooms
| Level | Type | Length | Width | Dimensions |
|---|---|---|---|---|
| Second Level | Bathroom | 1.88 m | 1.55 m | 1.88 m x 1.55 m |
| Second Level | Bedroom | 2.92 m | 3.15 m | 2.92 m x 3.15 m |
| Second Level | Bedroom 2 | 2.92 m | 3.38 m | 2.92 m x 3.38 m |
| Second Level | Bedroom 3 | 3.05 m | 4.67 m | 3.05 m x 4.67 m |
| Basement | Bathroom | 2.41 m | 2.03 m | 2.41 m x 2.03 m |
| Basement | Bedroom | 3.05 m | 4.27 m | 3.05 m x 4.27 m |
| Basement | Other | 3.2 m | 2.59 m | 3.2 m x 2.59 m |
| Basement | Other | 2.59 m | 2.44 m | 2.59 m x 2.44 m |
| Main Level | Living Room | 4.01 m | 3.35 m | 4.01 m x 3.35 m |
| Main Level | Kitchen | 4.65 m | 2.44 m | 4.65 m x 2.44 m |
| Main Level | Dining Room | 3.66 m | 2.92 m | 3.66 m x 2.92 m |
https://www.realtor.ca/real-estate/28031360/293-powell-avenue-ottawa-4502-west-centre-town
Contact Us
Contact us for more information

Joseph Mclaughlin
Salesperson
2623 Pierrette Drive
Ottawa, Ontario K4C 1B6
(855) 728-9846
(705) 726-9243

Paul J. Mclaughlin
Salesperson
www.paulmcl.com/
2623 Pierrette Drive
Ottawa, Ontario K4C 1B6
(855) 728-9846
(705) 726-9243


































