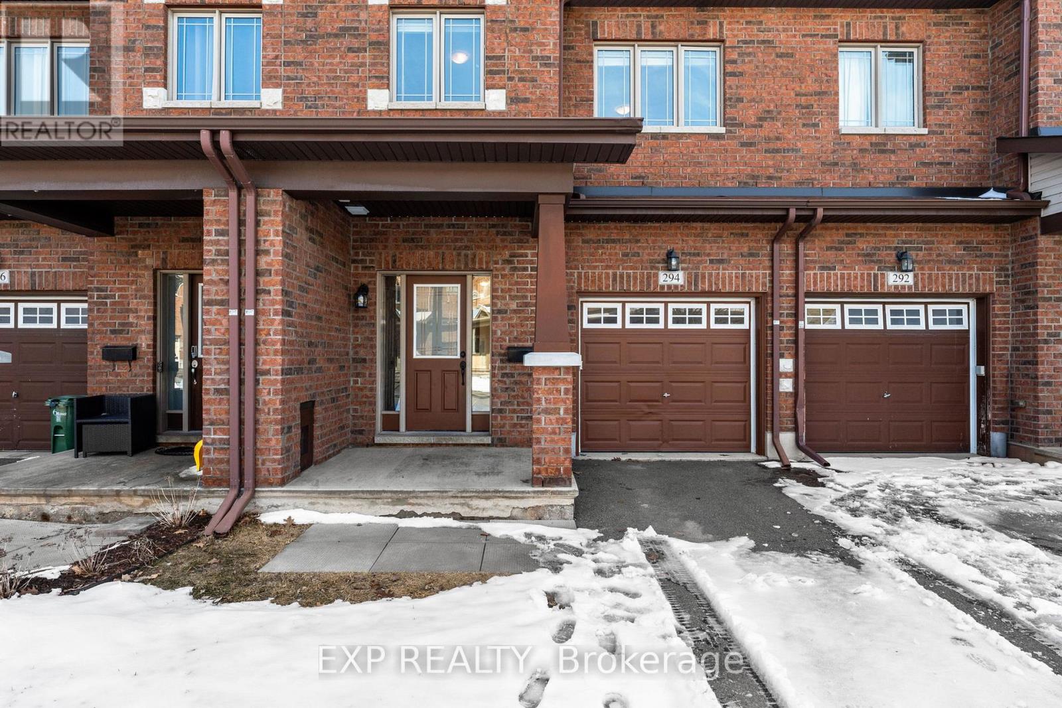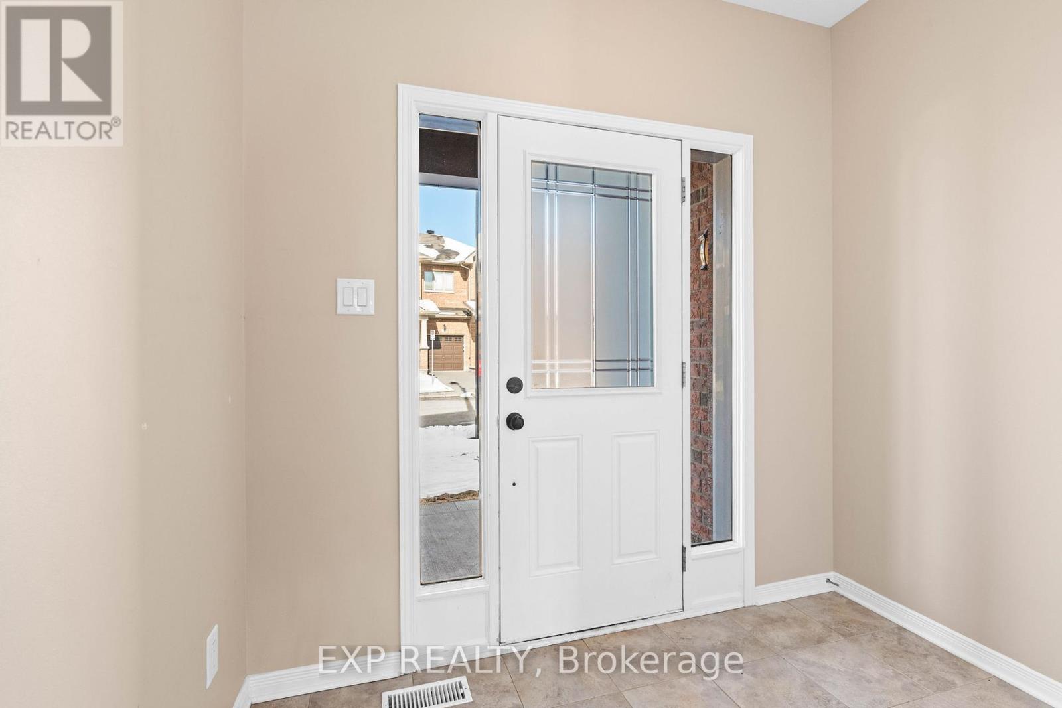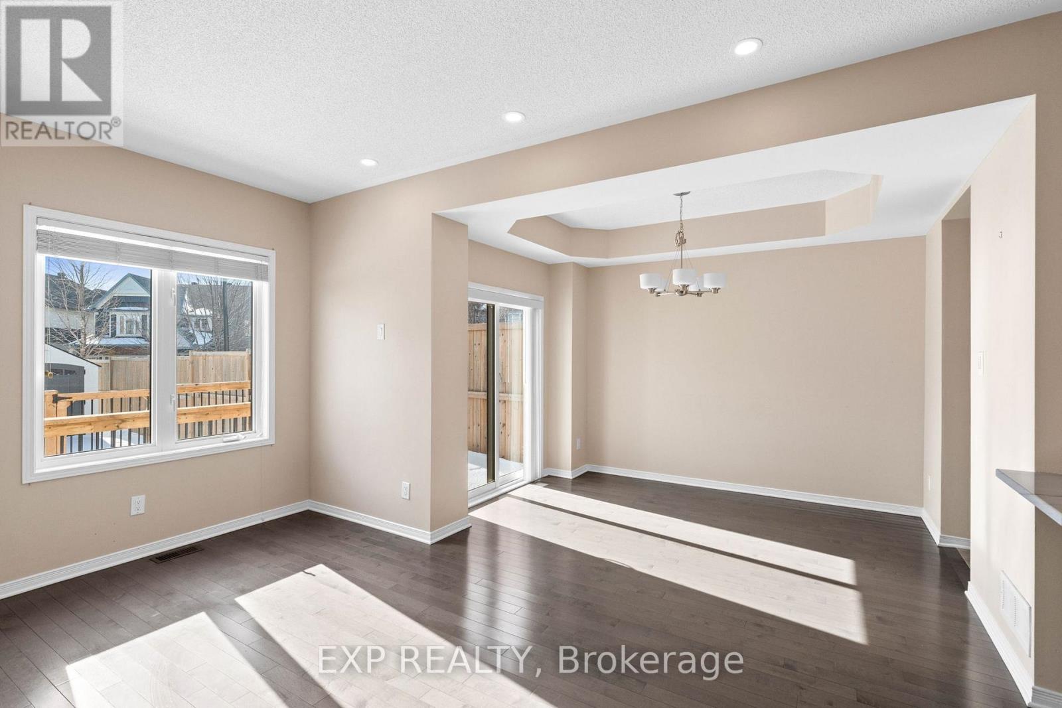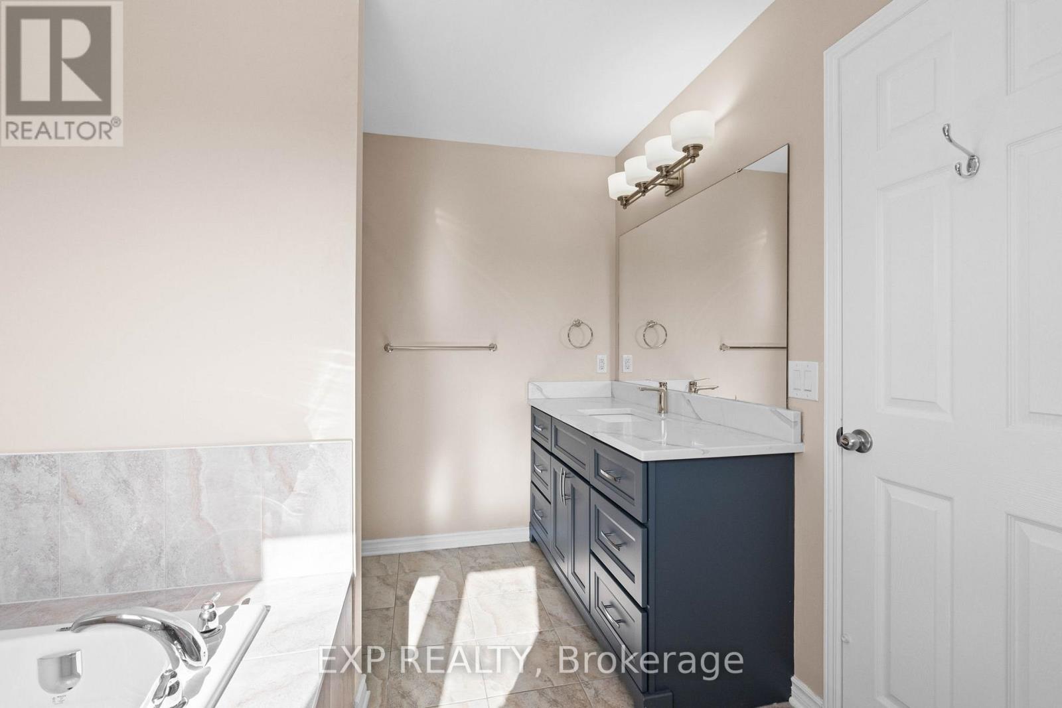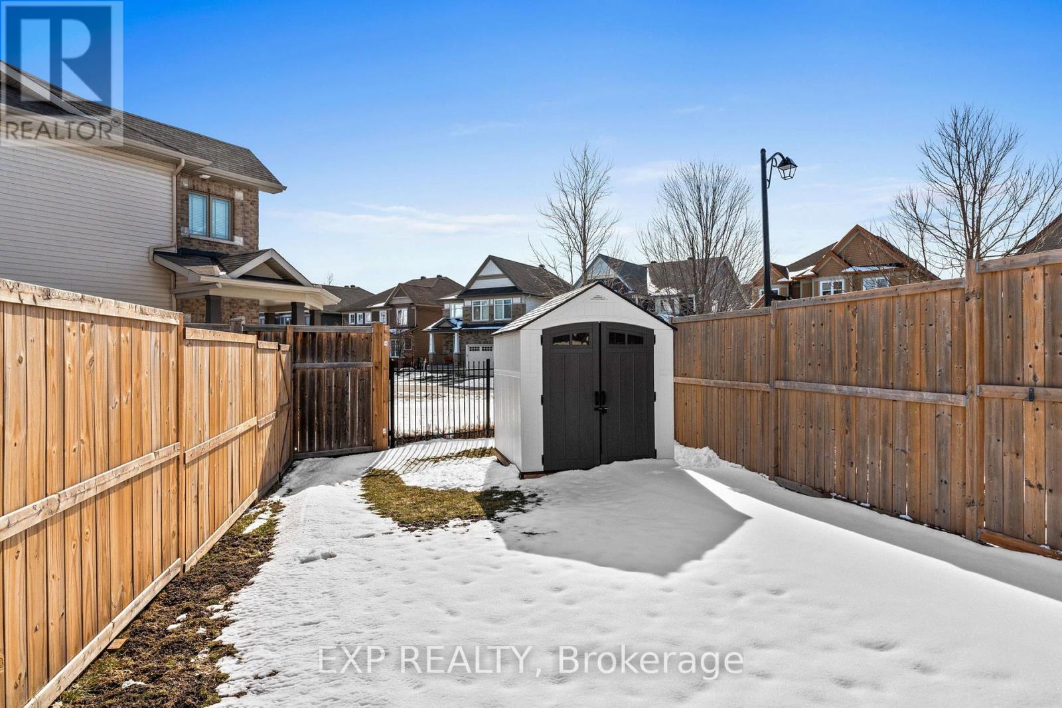294 Via San Marino Street Ottawa, Ontario K2J 5X8
$649,900
This move-in ready and beautifully maintained 3-bedroom, 3-bathroom townhome offers the perfect blend of space, style, and location in the heart of Barrhaven. The spacious main floor features engineered hardwood floors and large windows that fill the open-concept living and dining areas with natural light. A cozy gas fireplace adds warmth and charm, while the modern kitchen includes granite countertops, stainless steel appliances, a breakfast bar, and ample cupboard and counter space. Inside access to the garage adds everyday convenience. Upstairs, you'll find a large primary bedroom complete with its own gorgeous 4-piece ensuite featuring a soaker tub and stand-up shower. Two more generously sized bedrooms and a full bathroom complete this level. The fully finished basement provides flexible space for a family room, home office, gym, or play area, as well as laundry and additional storage. Step outside to enjoy the fully fenced backyard perfect for outdoor gatherings or relaxing in the sunshine. Located close to schools, parks, shopping, and transit, and within walking distance to the rapid bus route, this home is an ideal choice for families, professionals, or first-time buyers. (id:19720)
Property Details
| MLS® Number | X12079777 |
| Property Type | Single Family |
| Community Name | 7706 - Barrhaven - Longfields |
| Parking Space Total | 3 |
Building
| Bathroom Total | 3 |
| Bedrooms Above Ground | 3 |
| Bedrooms Total | 3 |
| Amenities | Fireplace(s) |
| Appliances | Dishwasher, Dryer, Hood Fan, Stove, Washer, Refrigerator |
| Basement Type | Full |
| Construction Style Attachment | Attached |
| Cooling Type | Central Air Conditioning |
| Exterior Finish | Brick, Vinyl Siding |
| Fireplace Present | Yes |
| Fireplace Total | 1 |
| Foundation Type | Poured Concrete |
| Half Bath Total | 1 |
| Heating Fuel | Natural Gas |
| Heating Type | Forced Air |
| Stories Total | 2 |
| Type | Row / Townhouse |
| Utility Water | Municipal Water |
Parking
| Attached Garage |
Land
| Acreage | No |
| Sewer | Sanitary Sewer |
| Size Depth | 120 Ft ,4 In |
| Size Frontage | 19 Ft ,8 In |
| Size Irregular | 19.68 X 120.41 Ft |
| Size Total Text | 19.68 X 120.41 Ft |
Rooms
| Level | Type | Length | Width | Dimensions |
|---|---|---|---|---|
| Second Level | Primary Bedroom | 5.74 m | 3.22 m | 5.74 m x 3.22 m |
| Second Level | Bathroom | Measurements not available | ||
| Second Level | Bedroom 2 | 3.37 m | 2.84 m | 3.37 m x 2.84 m |
| Second Level | Bedroom 3 | 3.3 m | 2.46 m | 3.3 m x 2.46 m |
| Second Level | Bathroom | Measurements not available | ||
| Basement | Laundry Room | Measurements not available | ||
| Basement | Utility Room | Measurements not available | ||
| Basement | Family Room | 6.29 m | 3.55 m | 6.29 m x 3.55 m |
| Main Level | Foyer | Measurements not available | ||
| Main Level | Living Room | 5.02 m | 3.04 m | 5.02 m x 3.04 m |
| Main Level | Kitchen | 3.22 m | 2.99 m | 3.22 m x 2.99 m |
Contact Us
Contact us for more information

Jason Macdonald
Salesperson
www.mpgrealty.ca/
1073 Greenbank Rd, Unit100
Ottawa, Ontario K2J 4H8
(866) 530-7737
(647) 849-3180
www.exprealty.ca/





