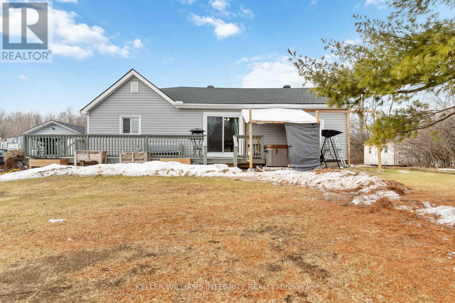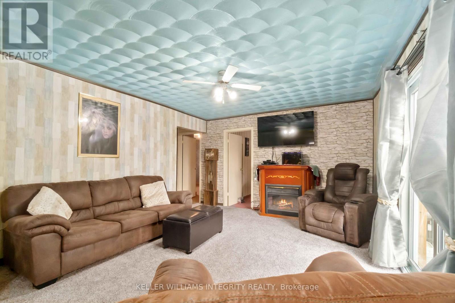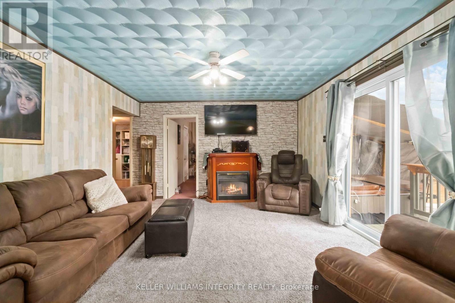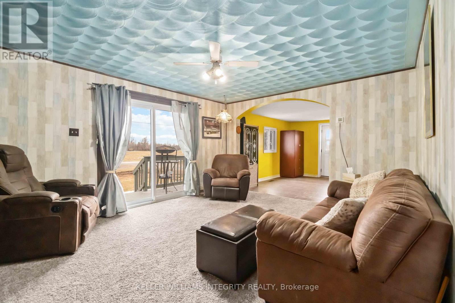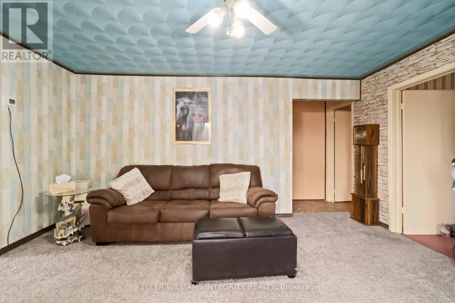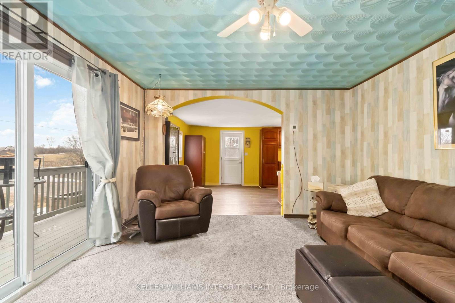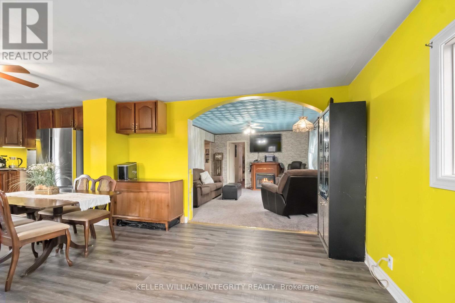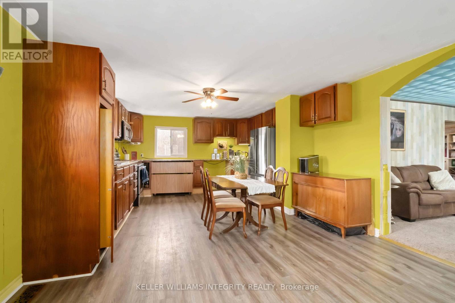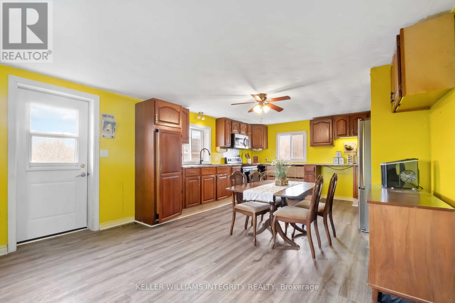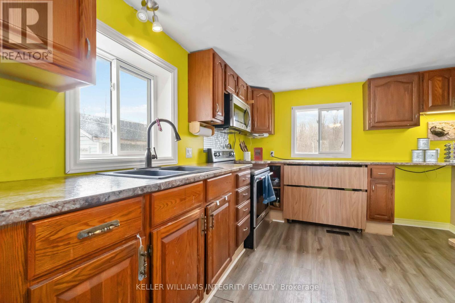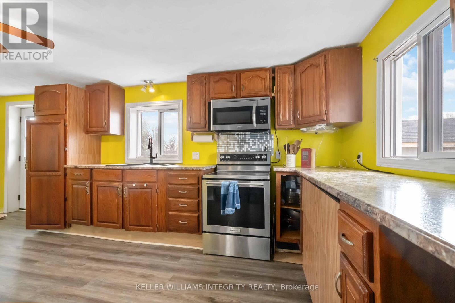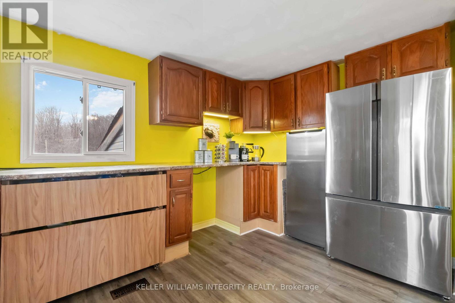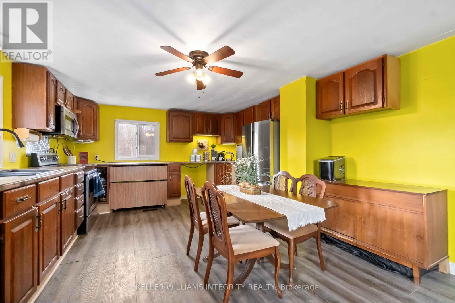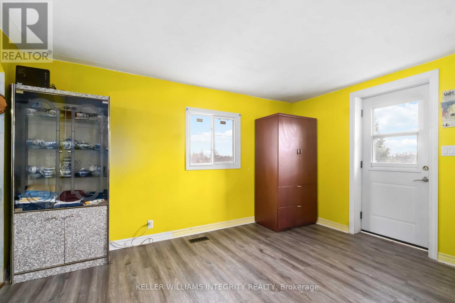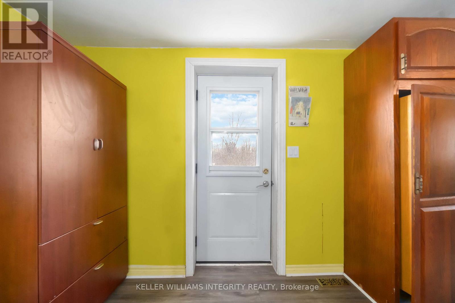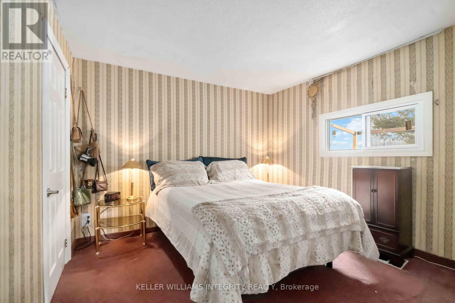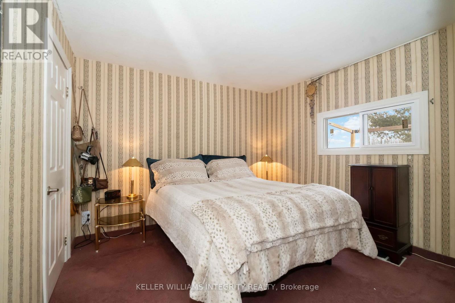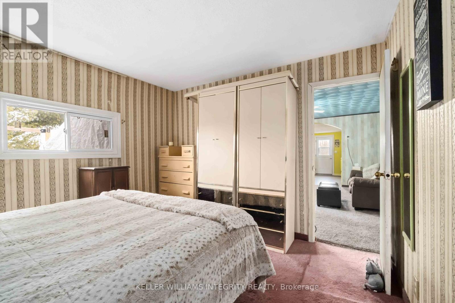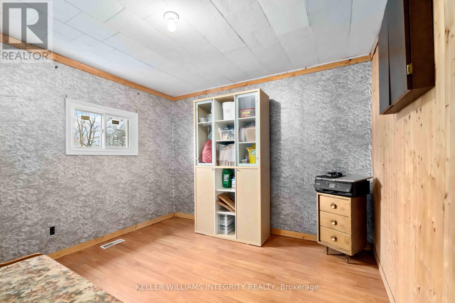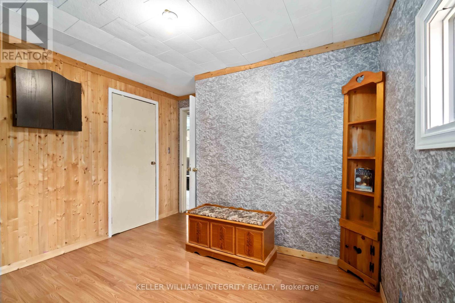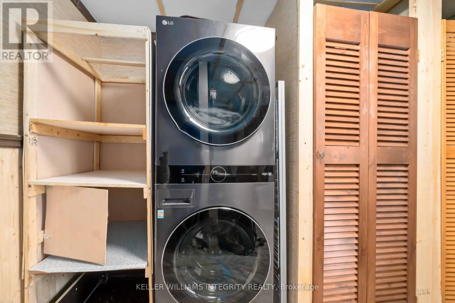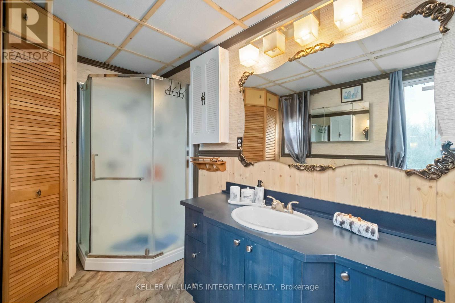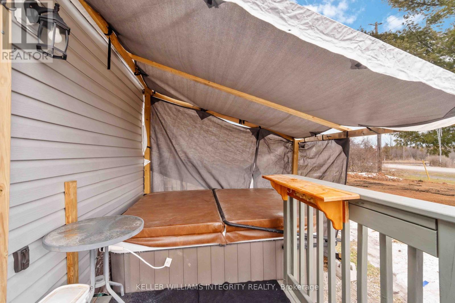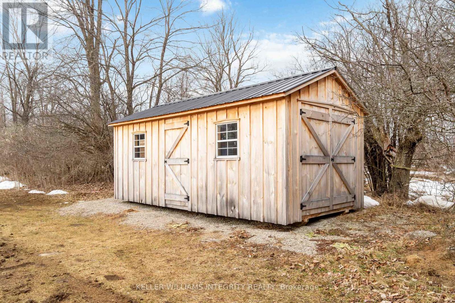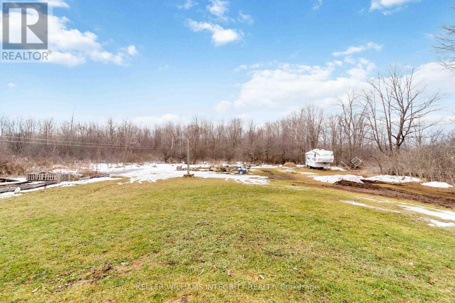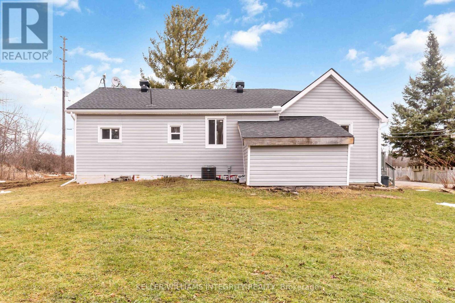295 Glenview Road Drummond/north Elmsley, Ontario K7A 4S4
$450,000
Charming Country Living Near Smiths Falls! Escape to peace and tranquility with this cozy 2 bedroom, 1 bathroom bungalow, nestled on just under an acre of land. Recent updates include a new roof with 30 year shingles (2021), new windows and new doors, new siding and vinyl, deck ensuring efficiency and peace of mind for years to come. Relax and unwind in the hot tub, perfect for enjoying the quiet surroundings.Outside, you'll find plenty of storage with a 20' x 30' Amish-built shed and a detached double car garage with a lean to- ideal for hobbyists, extra vehicles, or outdoor equipment. Enjoy the privacy of rural living while still being just a short drive from all the conveniences of Smiths Falls, including shopping, dining, and schools.Whether you're looking for a starter home, a downsizing option, or a peaceful retreat for retirement, this property has plenty of potential. 24 hours irrevocable on all offers. 24 hours notice on all showings (id:19720)
Property Details
| MLS® Number | X12031347 |
| Property Type | Single Family |
| Community Name | 903 - Drummond/North Elmsley (North Elmsley) Twp |
| Features | Wooded Area, Irregular Lot Size |
| Parking Space Total | 8 |
| Structure | Deck, Shed |
Building
| Bathroom Total | 1 |
| Bedrooms Above Ground | 2 |
| Bedrooms Total | 2 |
| Amenities | Fireplace(s) |
| Appliances | Hot Tub, Water Heater, Dryer, Hood Fan, Stove, Washer, Refrigerator |
| Architectural Style | Bungalow |
| Basement Type | Crawl Space |
| Construction Style Attachment | Detached |
| Cooling Type | Central Air Conditioning |
| Exterior Finish | Vinyl Siding |
| Fireplace Present | Yes |
| Fireplace Total | 1 |
| Flooring Type | Vinyl, Carpeted, Laminate |
| Foundation Type | Block |
| Heating Fuel | Electric |
| Heating Type | Forced Air |
| Stories Total | 1 |
| Size Interior | 700 - 1,100 Ft2 |
| Type | House |
Parking
| Detached Garage | |
| Garage |
Land
| Acreage | No |
| Sewer | Septic System |
| Size Irregular | 122.4 X 246.4 Acre |
| Size Total Text | 122.4 X 246.4 Acre |
Rooms
| Level | Type | Length | Width | Dimensions |
|---|---|---|---|---|
| Main Level | Kitchen | 7 m | 4 m | 7 m x 4 m |
| Main Level | Living Room | 4.75 m | 3.84 m | 4.75 m x 3.84 m |
| Main Level | Primary Bedroom | 3.44 m | 3.2 m | 3.44 m x 3.2 m |
| Main Level | Bedroom 2 | 2.79 m | 3.13 m | 2.79 m x 3.13 m |
Contact Us
Contact us for more information

Leah Nicole Henderson
Salesperson
leahnicole.kw.com/
2148 Carling Ave., Units 5 & 6
Ottawa, Ontario K2A 1H1
(613) 829-1818


