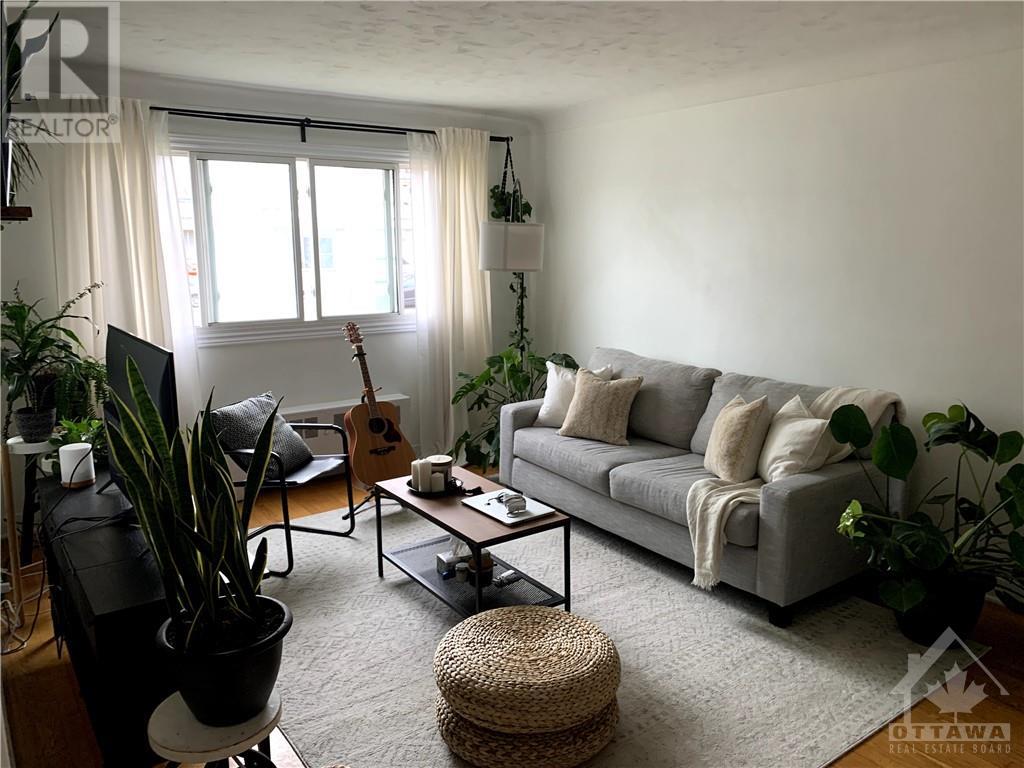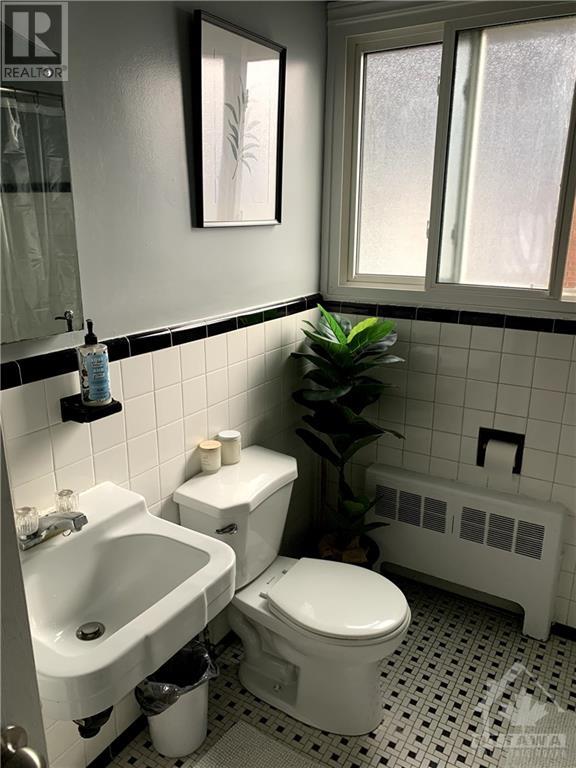3 - 1064 Merivale Road Ottawa, Ontario K1Z 6A9
$1,795 Monthly
Flooring: Tile, Flooring: Hardwood, Deposit: 3500, AVAIL Jan 1, 2025! This 2 bedroom, 1 bath apartment is on the MIDDLE FLOOR in a 6 unit building. Between 800-900sqft in this spacious apartment. No carpet - only Hrdwd and tile. Close to PARKS, community centre, and surrounded by amenities. Located near Merivale and Kirkwood, there is BUS TRANSIT and easy access to 417 Queensway and the Ottawa Civic Hospital. LRG living room and bedrooms it's great value in this COMPETITIVE rental market at only $1900/month! One parking space included (no other parking avail). Gas heat and water is INCLUDED in the rent. HYDRO/electricity is extra ($50-90/mo). NO A/C included, tenant must supply their own, if needed. Shared COIN Operated laundry in the basement. The floors are hardwood and tile - easy to maintain. Tenant must have a rental application and credit check with application and 3 paystubs/proof of employment ++. The unit is clean and well maintained, ready for a good tenant... call today! (id:19720)
Property Details
| MLS® Number | X10424654 |
| Property Type | Single Family |
| Neigbourhood | Carlington |
| Community Name | 5301 - Carlington |
| Parking Space Total | 1 |
Building
| Bathroom Total | 1 |
| Bedrooms Above Ground | 2 |
| Bedrooms Total | 2 |
| Appliances | Refrigerator, Stove |
| Exterior Finish | Brick |
| Heating Fuel | Natural Gas |
| Heating Type | Radiant Heat |
| Type | Other |
| Utility Water | Municipal Water |
Land
| Acreage | No |
| Sewer | Sanitary Sewer |
| Zoning Description | Residential |
Rooms
| Level | Type | Length | Width | Dimensions |
|---|---|---|---|---|
| Main Level | Living Room | 4.57 m | 3.96 m | 4.57 m x 3.96 m |
| Main Level | Kitchen | 4.26 m | 3.35 m | 4.26 m x 3.35 m |
| Main Level | Primary Bedroom | 3.96 m | 3.04 m | 3.96 m x 3.04 m |
| Main Level | Bedroom | 3.04 m | 3.04 m | 3.04 m x 3.04 m |
| Main Level | Bathroom | 2.74 m | 1.82 m | 2.74 m x 1.82 m |
https://www.realtor.ca/real-estate/27651302/3-1064-merivale-road-ottawa-5301-carlington
Interested?
Contact us for more information

Moe Mcilwain
Salesperson
www.investproperty.ca/
700 Eagleson Road, Suite 105
Ottawa, Ontario K2M 2G9
(613) 663-2720
(613) 592-9701
www.hallmarkottawa.com/


























