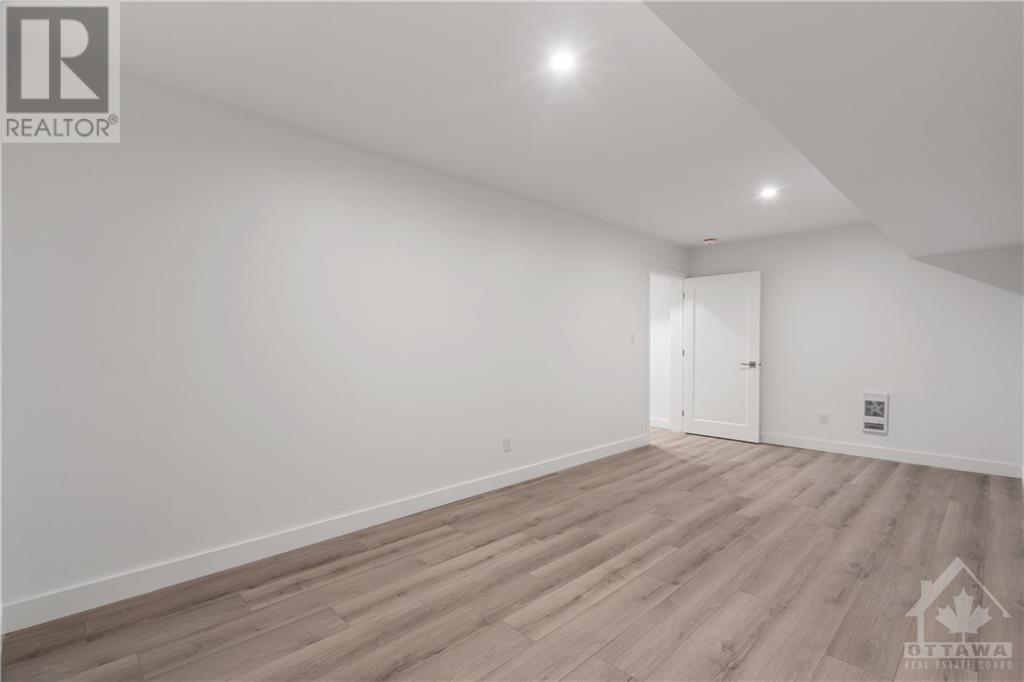3 - 288 Duncairn Avenue Ottawa, Ontario K1Z 7G9
$3,400 Monthly
1 MONTH FREE. Luxury living right in the heart of Ottawa's Westboro neighbourhood. Absolutely stunning top floor 2 bedroom plus office / 2 bathroom unit with 225 sq. ft. private rooftop patio with views of Gatineau Hills. Kitchen offers stainless steel appliances, quartz counters, custom cabinets and large island. Huge open concept living/dining room is perfect for entertaining. Master bedroom offers en-suite bath and walk-in closet. Basement features 349 sq ft. of additional storage / recreational space. Secure private entrance. Parking included. Close to all amenities including shopping, restaurants and Westboro Village., Flooring: Tile, Flooring: Vinyl, Deposit: 6900, Flooring: Laminate (id:19720)
Property Details
| MLS® Number | X9521718 |
| Property Type | Single Family |
| Neigbourhood | Westboro/Hampton Park |
| Community Name | 5003 - Westboro/Hampton Park |
| Amenities Near By | Public Transit, Park |
| Parking Space Total | 1 |
| Structure | Deck |
Building
| Bathroom Total | 2 |
| Bedrooms Above Ground | 2 |
| Bedrooms Total | 2 |
| Appliances | Dishwasher, Dryer, Hood Fan, Refrigerator, Stove, Washer |
| Basement Development | Finished |
| Basement Type | Full (finished) |
| Cooling Type | Central Air Conditioning |
| Exterior Finish | Stucco, Concrete |
| Heating Fuel | Natural Gas |
| Heating Type | Forced Air |
| Type | Other |
| Utility Water | Municipal Water |
Land
| Acreage | No |
| Land Amenities | Public Transit, Park |
| Sewer | Sanitary Sewer |
| Size Depth | 119 Ft ,2 In |
| Size Frontage | 33 Ft |
| Size Irregular | 33.01 X 119.2 Ft |
| Size Total Text | 33.01 X 119.2 Ft |
| Zoning Description | R3r[2687] H(8.5) |
Rooms
| Level | Type | Length | Width | Dimensions |
|---|---|---|---|---|
| Third Level | Primary Bedroom | 3.32 m | 5.18 m | 3.32 m x 5.18 m |
| Third Level | Bedroom | 2.84 m | 3.96 m | 2.84 m x 3.96 m |
| Third Level | Office | 2.18 m | 4.08 m | 2.18 m x 4.08 m |
| Third Level | Living Room | 6.14 m | 6.6 m | 6.14 m x 6.6 m |
| Third Level | Kitchen | 3.75 m | 3.96 m | 3.75 m x 3.96 m |
| Basement | Other | 6.19 m | 5.46 m | 6.19 m x 5.46 m |
| Upper Level | Other | 6.35 m | 3.4 m | 6.35 m x 3.4 m |
https://www.realtor.ca/real-estate/27523906/3-288-duncairn-avenue-ottawa-5003-westborohampton-park
Interested?
Contact us for more information

Kevin Sharpe
Broker
kevinsharpe.ca/
1 Rideau Street, Unit 700
Ottawa, Ontario K1N 8S7
(613) 691-4008































